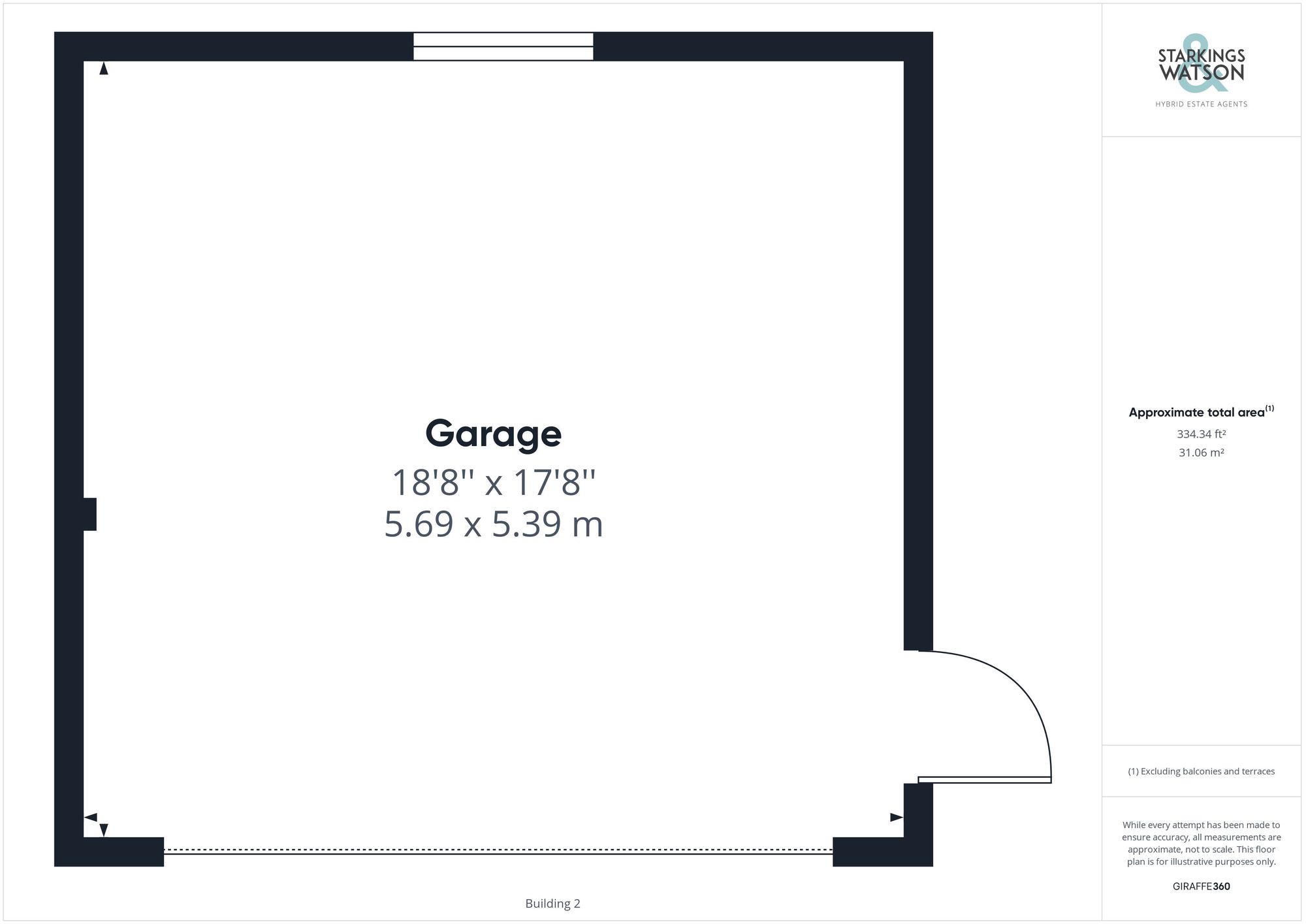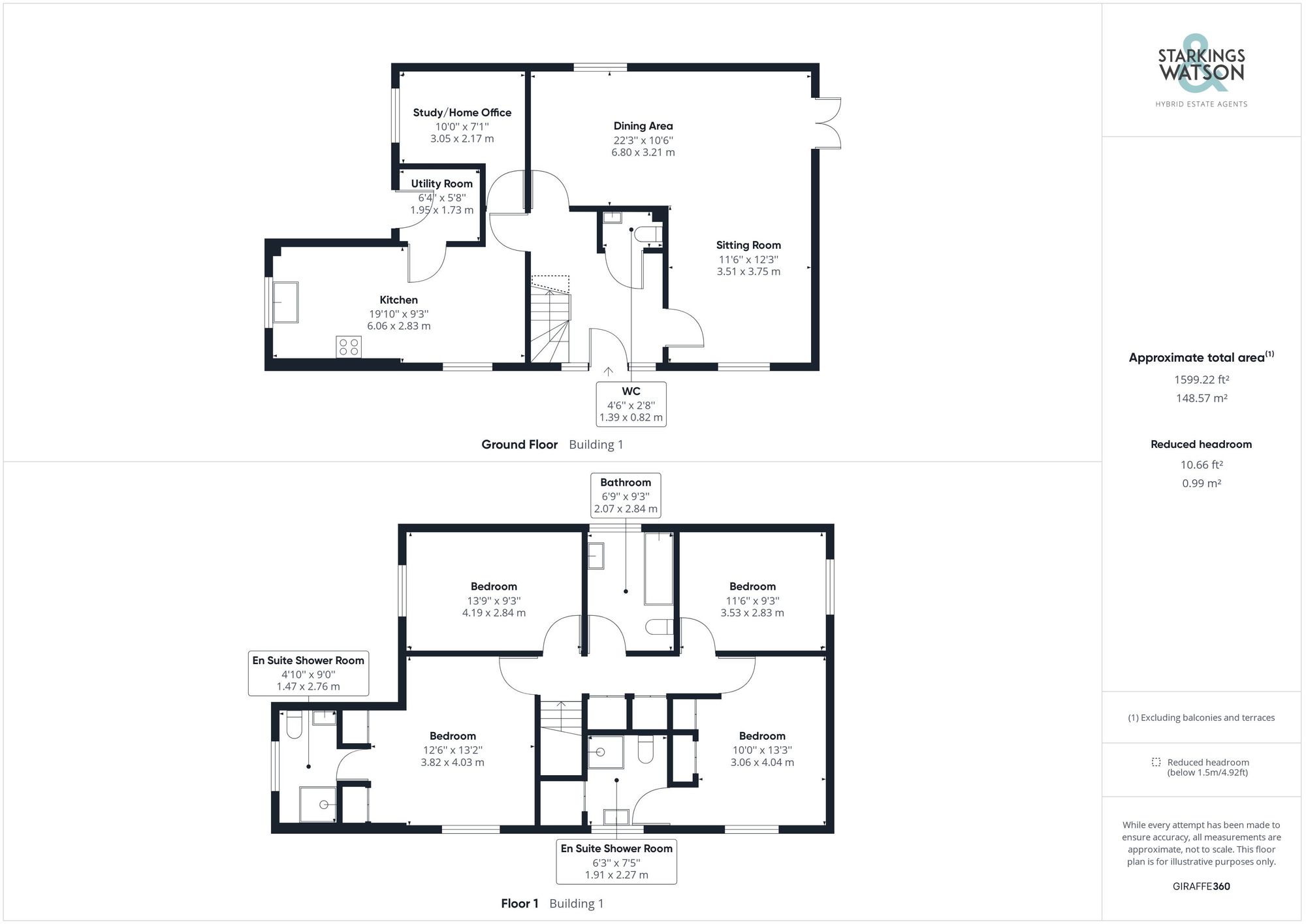Sold STC
Wood Yard, East Harling, Norwich
Guide Price
£425,000
FEATURES
- Substantial Accommodation
- Tucked Away Position in East Harling
- Modern Kitchen with Integrated Appliances
- L-Shape Sitting/Dining Room
- Four Double Bedrooms with Two En Suite
- Gardens to Front, Both Sides & Rear
- Double Garage and Parking
Call our Wymondham office: 01953 438838
- House
- Bedrooms: 4
- Bathrooms: 3
- Reception Rooms: 2
Description
SETTING THE SCENE
Tucked away in Wood Yard, this family home is approached via a private driveway servicing only four properties in total. With a double garage and additional parking to front, there is a picket gate leading to the property. Given the property's position in the middle of the plot, the hardstanding footpath leads around the property to all areas of the garden and into the main property.
THE GRAND TOUR
Once inside, the flexible accommodation has a wide range of uses but is currently laid out with an entrance hall which is larger than average and connects to almost all of the ground floor. The sitting room, cloakroom, dining room and the kitchen connects the study/home office and utility room. Heading into the sitting room/dining room, there is an open fireplace at its centre, triple aspect with windows to front/rear and French doors to side. The next room is the kitchen which has been recently updated with modern wall and base level units in a galley style, finished with square edge worksurfaces, integrated cooking appliances, larder fridge and a dishwasher. There is a space for a breakfast table to one end with a window facing to side. The utility room has space for further white goods and the wall mounted boiler with a side door leading to a courtyard garden. Heading upstairs, four bedrooms all lead from the landing of which two are ensuite and there is a family bathroom. Heading to the left hand side, the first of the bedrooms is en-suite with built-in wardrobes either side of the access door and offering a shower, low-level WC and hand wash basin. Continuing round the landing the next double bedroom can be found with a window to side, then double airing cupboard providing further storage whilst next is the family bathroom with a three-piece suite and built-in storage. The final two double bedrooms, one of which faces to side and the other to front which has an ensuite, built-in wardrobes and further over stairs storage cupboard.
FIND US
Postcode : NR16 2TP
What3Words : ///glows.commuted.telephone
VIRTUAL TOUR
View our virtual tour for a full 360 degree of the interior of the property.
THE GREAT OUTDOORS
Stepping into the gardens through the French doors, the gardens are arranged with an area allocated as a vegetable patch and an area of lawn to front and side for activities with a patio for entertaining. There is an opening to the front garden and scope for landscaping to be done at a purchasers discretion.
Location
Floorplans
-

Click the floorplan to enlarge
-

Click the floorplan to enlarge
Virtual Tour
Similar Properties
Sold STC
Lingwood Lane, North Burlingham, Norwich
Guide Price £485,000
- 2
- 1
- 1
For Sale
Yarmouth Road, Hales, Norwich
Guide Price £475,000
- 3
- 1
- 2
Sold STC
Meadow Way, Poringland, Norwich
Guide Price £475,000
- 5
- 2
- 3