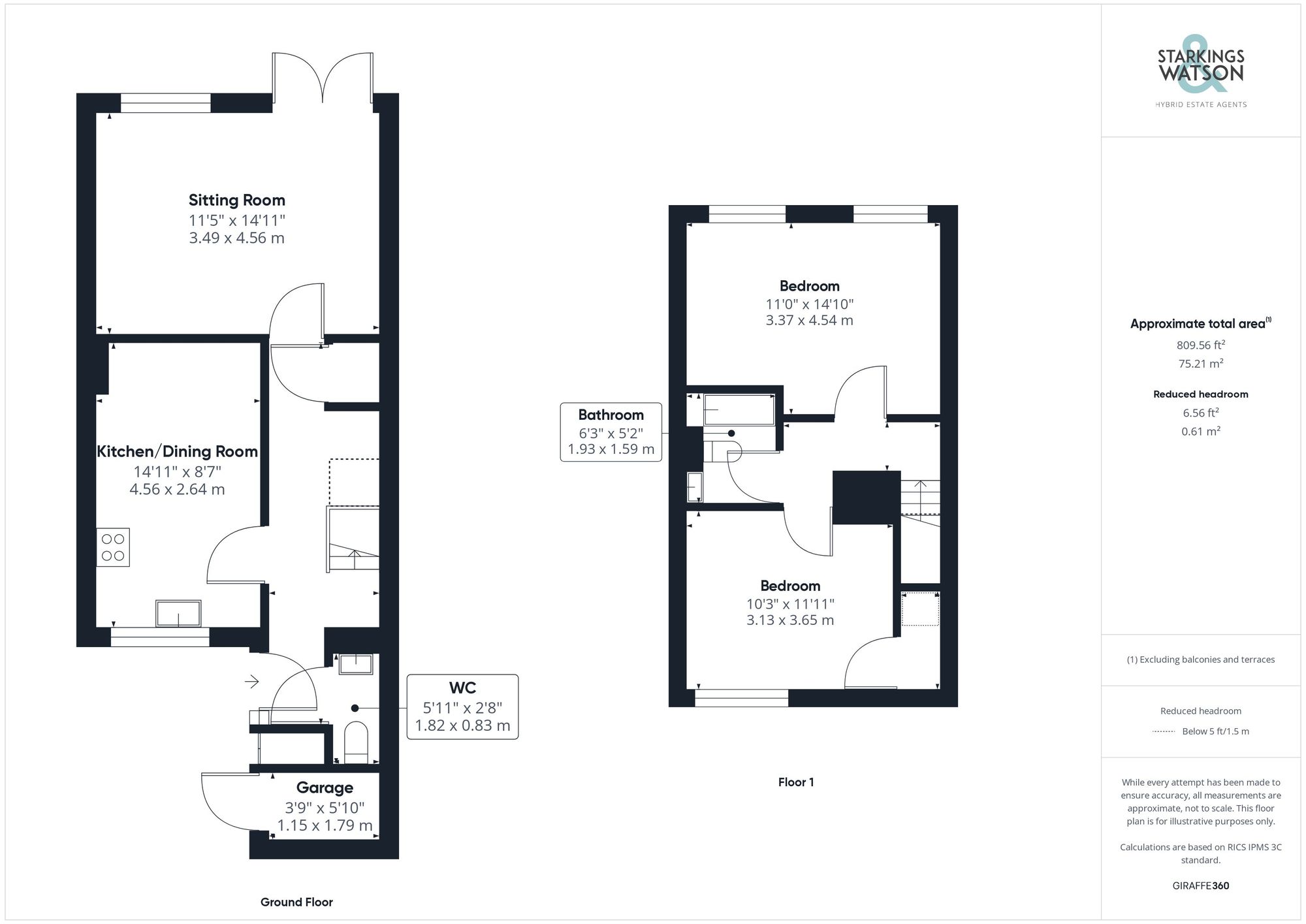Sold STC
Woodhill Rise, Costessey, Norwich
Guide Price
£210,000
Freehold
FEATURES
- Mid-Terrace Home
- Kitchen/Dining Room
- Sitting Room with uPVC French Doors
- Family Bathroom & Ground Floor WC
- Two Generous Double Bedrooms
- 809 Sq Ft Internally (stms)
- Private & Enclosed Rear Garden
- Short Walk to Travel & Amenities
Call our Costessey office: 01603 336446
- House
- Bedrooms: 2
- Bathrooms: 1
- Reception Rooms: 2
Description
IN SUMMARY
Guide Price £210,000-£220,000. NO CHAIN. A well proportioned MID-TERRACE home offered in a well looked after condition, where only minor modernisation is needed. The floor space reaches some 809 Sq. ft (stms) internally, and includes a kitchen/dining room with INTEGRATED APPLIANCES, with a well-lit sitting room at the rear - with uPVC French doors onto the garden patio, all finished with a ground floor WC and external storage cupboard. The first floor gives way to TWO DOUBLE BEDROOMS, with a three piece bathroom suite sitting in between. The rear garden is fully enclosed and offers both lawn garden space and a raised patio, the ideal SUN TRAP in those warmer months. The property benefits from...
IN SUMMARY
Guide Price £210,000-£220,000. NO CHAIN. A well proportioned MID-TERRACE home offered in a well looked after condition, where only minor modernisation is needed. The floor space reaches some 809 Sq. ft (stms) internally, and includes a kitchen/dining room with INTEGRATED APPLIANCES, with a well-lit sitting room at the rear - with uPVC French doors onto the garden patio, all finished with a ground floor WC and external storage cupboard. The first floor gives way to TWO DOUBLE BEDROOMS, with a three piece bathroom suite sitting in between. The rear garden is fully enclosed and offers both lawn garden space and a raised patio, the ideal SUN TRAP in those warmer months. The property benefits from all uPVC double glazed windows and GAS CENTRAL HEATING and is just a short walk from all amenities and public transport links.
SETTING THE SCENE
The property is neatly tucked away from this quiet street accessed by an opening between low level hedges and gentle steps down towards the front door. Here you will pass the access for an external storage, external brick storage shed and a mature planted front garden.
THE GRAND TOUR
Stepping inside the entrance lobby is carpeted with access directly ahead into the two piece WC with low level radiator and tiles behind the sink. Stepping into the main hallway you will find access into all living accommodation on the ground floor as well as stairs for the first floor and handy under the stair storage space. The kitchen/dining room comes with a range of wall and base mounted storage units set with tiled splash backs giving room to integrated appliances including a fridge, freezer, four ring gas hob and oven all with extraction above. The space opens beyond the kitchen to offer a formal dining space with wall mounted radiator. This room could easily be altered to create a more open plan feel if desired by the potential owners. The rear of the property is occupied by a generous and well lit sitting room with a dual rear aspect of uPVC double glazed windows and French doors onto the patio while leaving room for a choice in configuration by its potential owner with two wall mounted radiators. The first floor landing grants access to both double bedrooms as well as three piece family bathroom suite neatly finished with a shower over the bath and glass screen, vanity storage and heated towel rail. The larger of the bedrooms comes towards the rear of the property, a brilliantly sized double bedroom with two uPVC double glazed windows overlooking the rear garden with a large carpeted space leaving room for a double bed and additional storage solutions. Sitting adjacent is the second of the double bedrooms, still a brilliantly sized room with a front facing aspect with built in wardrobes and additional storage cupboard beyond over the stairs.
FIND US
Postcode : NR5 0DW
What3Words : ///marker.hurry.slope
VIRTUAL TOUR
View our virtual tour for a full 360 degree of the interior of the property.
THE GREAT OUTDOORS
The rear garden is fully enclosed on both sides and to the rear initially offering the ideal sitting area in the summer sunshine in the form of a flagstone patio with a low level brick wall surrounding opening onto a lawn which is predominantly laid with grass and a planting border to your left with mature tall privacy giving hedges to your right. A timber shed can be found in the right rear corner of the garden.
Key Information
Utility Supply
-
ElectricNational Grid
-
WaterDirect Main Waters
-
HeatingGas Central
- Broadband Ask agent
- Mobile good
-
SewerageStandard
Rights and Restrictions
-
Private rights of wayAsk agent
-
Public rights of wayAsk agent
-
Listed propertyAsk agent
-
RestrictionsAsk agent
Risks
-
Flooded in last 5 yearsAsk agent
-
Flood defensesAsk agent
-
Source of floodAsk agent
Other
-
ParkingAsk agent
-
Construction materialsAsk agent
-
Is a mining area?No
-
Has planning permission?No
Location
Floorplan
-

Click the floorplan to enlarge
Virtual Tour
Similar Properties
For Sale
Dereham Road, New Costessey, Norwich
Guide Price £240,000
- 3
- 1
- 1
For Sale
Berryfields, Brundall, Norwich
Guide Price £240,000
- 3
- 1
- 1