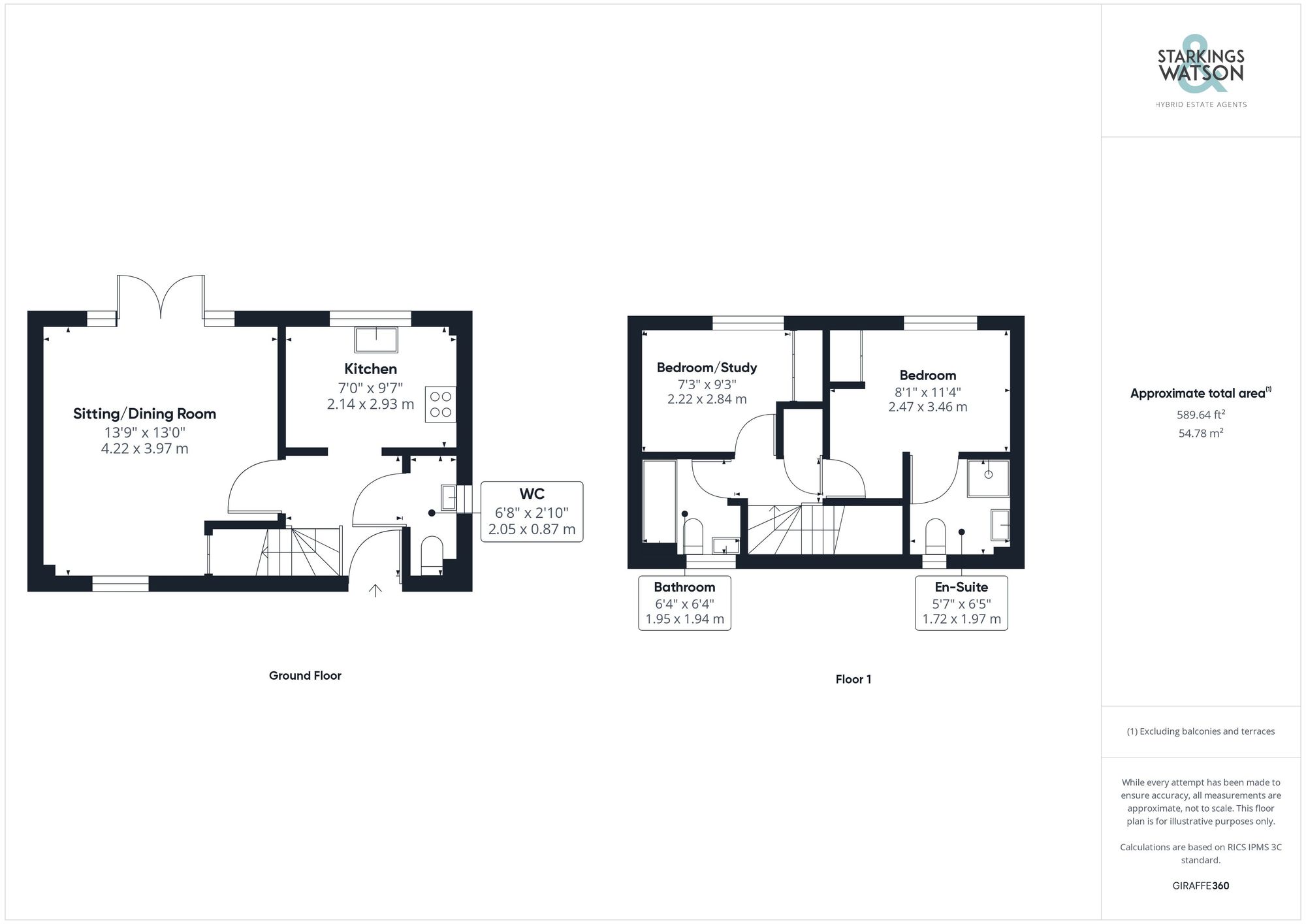Sold STC
Meadowsweet Road, Wymondham
Guide Price
£250,000
FEATURES
- Semi-Detached Home
- Plenty Of Parking & Garage
- Quiet Cul-De-Sac Location
- Beautifully Presented & Renovated
- Newly Fitted Kitchen
- Two Ample Bedrooms & Two Bathrooms
- Private Landscaped Gardens
Call our Wymondham office: 01953 438838
- House
- Bedrooms: 2
- Bathrooms: 2
- Reception Rooms: 1
Description
SETTING THE SCENE
Approached at the end of the cul-de-sac you will find a shingled frontage with a pathway leading to the main entrance door. To the side there is space for plenty of parking leading to the single garage. The garage has an up and over door with power and light as well as storage above.
THE GRAND TOUR
Entering via the main entrance door to the front there is a welcoming hallway with stairs to the first floor landing. There is a w/c off the hallway with the stylish newly renovated kitchen ahead. The modern kitchen offers a range of low and high level storage cupboards with solid worktops over. There is space for white goods to include washing machine and fridge/freezer as well as integrated electric oven and gas hob over. The sitting/dining room, offers a dual aspect with doors to the rear garden as well as understairs storage. Heading up to the first floor landing you will find some fitted storage as well as the recently re-fitted family bathroom with rainfall shower over the bath as well as two ample bedrooms. One of the bedrooms is used as an office currently but both rooms have built in wardrobes. The main bedroom also benefits from an en-suite shower room.
FIND US
Postcode : NR18 0YB
What3Words : ///monkeys.president.extremes
VIRTUAL TOUR
View our virtual tour for a full 360 degree of the interior of the property.
THE GREAT OUTDOORS
The private and sunny rear garden has been recently landscaped and offers more space than you might expect. There is a large patio to the rear providing plenty of space for outside dining. This in turn leads onto the lawned area with further shingled area. There is a pathway leading to the garage with a door leading from the garden to the garage. There is also a gated side access from the garden to the driveway.
Location
Floorplan
-

Click the floorplan to enlarge
Virtual Tour
Similar Properties
For Sale
White Horse Street, Wymondham
Guide Price £280,000
- 3
- 2
- 1