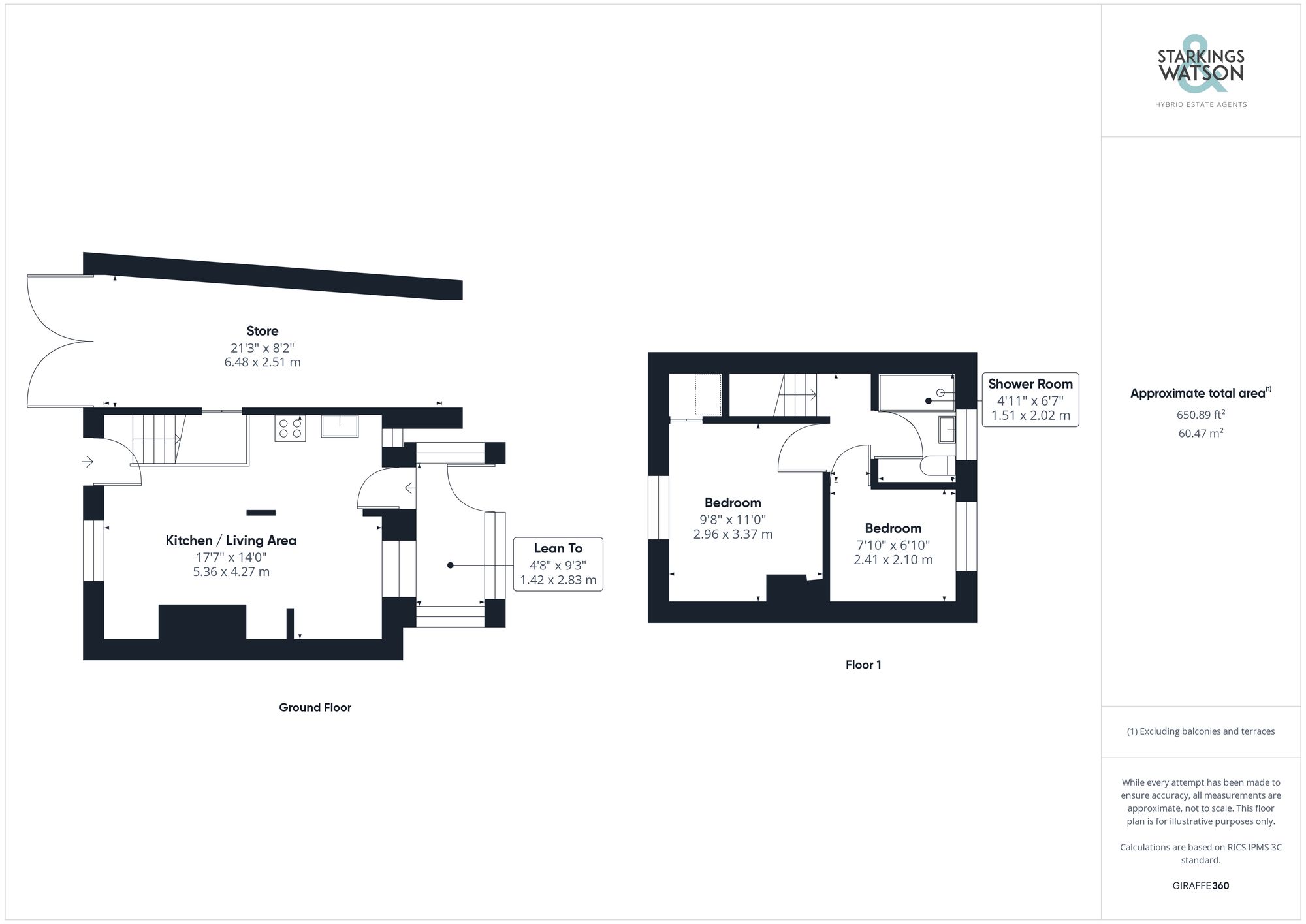For Sale
Church Street, Southrepps, NR11
Guide Price
£290,000
Freehold
FEATURES
- Mid-Terrace Cottage Home
- Character Features
- Sitting Room with Wood Burner
- Open Plan Kitchen/Dining Area
- Two Double Bedrooms
- Newly Fitted 2023 Shower Room
- Generous Private Rear Garden
Call our Centralised Hub & Head Office office: 01603 336116
- House
- Bedrooms: 2
- Bathrooms: 1
- Reception Rooms: 1
Description
SETTING THE SCENE
The property is approached through this attractive rural street stepping immediately into the property via the front door while a low level hedge sits towards the front underneath the windows with a stone and flint exterior. A swinging timber gate allows access to the side of the property currently being used as an external bin store opening to the rear garden beyond.
THE GRAND TOUR
Stepping inside you are first met with the main living area, recently redecorated throughout with a light and airy feel to it whilst maintaining a cosy and welcoming aesthetic. Wood flooring runs throughout the living area with a dual aspect to both the front and rear. The attractive decor of this space...
SETTING THE SCENE
The property is approached through this attractive rural street stepping immediately into the property via the front door while a low level hedge sits towards the front underneath the windows with a stone and flint exterior. A swinging timber gate allows access to the side of the property currently being used as an external bin store opening to the rear garden beyond.
THE GRAND TOUR
Stepping inside you are first met with the main living area, recently redecorated throughout with a light and airy feel to it whilst maintaining a cosy and welcoming aesthetic. Wood flooring runs throughout the living area with a dual aspect to both the front and rear. The attractive decor of this space is enhanced with an exposed red brick fireplace complete with wood burner set within. Beyond the sitting room space is a fitted kitchen with wood work surfaces giving way to a range of wall and base mounted storage with plumbing for a washing machine, space for an oven and hob with extraction above and fridge, benefitting from an attractive stone and flint splash back. Under the stairs storage can be found just beyond this space with additional floor space for a formal dining table just beyond. From here is an additional lean to storage area with Norfolk pamment style tiled flooring below. This space backs into the rear garden and could easily be converted or utilized in a similar fashion. The first floor landing grants access to the two double bedrooms as well as the newly installed shower room complete with a walk in shower with dual shower heads mounted above, with a rear facing uPVC double glazed window into the rear garden as well as vanity storage and a heated towel rail. The larger of the bedrooms sits towards the front of the property with wood floorboards running underfoot. This large double bedroom has a front facing aspect with radiator below the main window and handy storage cupboards sitting above the stairs. The second double room, offering continued wooden flooring has a rear facing aspect overlooking the gardens with uPVC double glazed windows and radiator below.
FIND US
Postcode : NR11 8NP
What3Words : ///good.baroness.gifted
VIRTUAL TOUR
View our virtual tour for a full 360 degree of the interior of the property.
THE GREAT OUTDOORS
Exiting via the rear of the property a shared access space leads you towards the external storage shed to your right with timber swinging door, this space allows for additional storage needs. A slender grass pathway leads you beyond the adjacent gardens to the private garden at the rear, fully enclosed with a low level timber gate, timber fencing and stone and flint walls fully encapsulating this private lawn space complete with a timber shed in the corner.
Key Information
Utility Supply
-
ElectricAsk agent
-
WaterAsk agent
-
HeatingGas Central
- Broadband Ask agent
- Mobile Ask agent
-
SewerageStandard
Rights and Restrictions
-
Private rights of wayAsk agent
-
Public rights of wayAsk agent
-
Listed propertyAsk agent
-
RestrictionsAsk agent
Risks
-
Flooded in last 5 yearsAsk agent
-
Flood defensesAsk agent
-
Source of floodAsk agent
Other
-
ParkingAsk agent
-
Construction materialsAsk agent
-
Is a mining area?No
-
Has planning permission?No
Location
Floorplan
-

Click the floorplan to enlarge
Virtual Tour
Similar Properties
For Sale
Bobbins Way, Swardeston, Norwich
Guide Price £330,000
- 3
- 1
- 1
For Sale
St. Edmunds Road, Taverham, Norwich
Guide Price £325,000
- 3
- 2
- 2
For Sale
Three Mile Lane, Costessey, Norwich
Guide Price £325,000
- 3
- 1
- 2