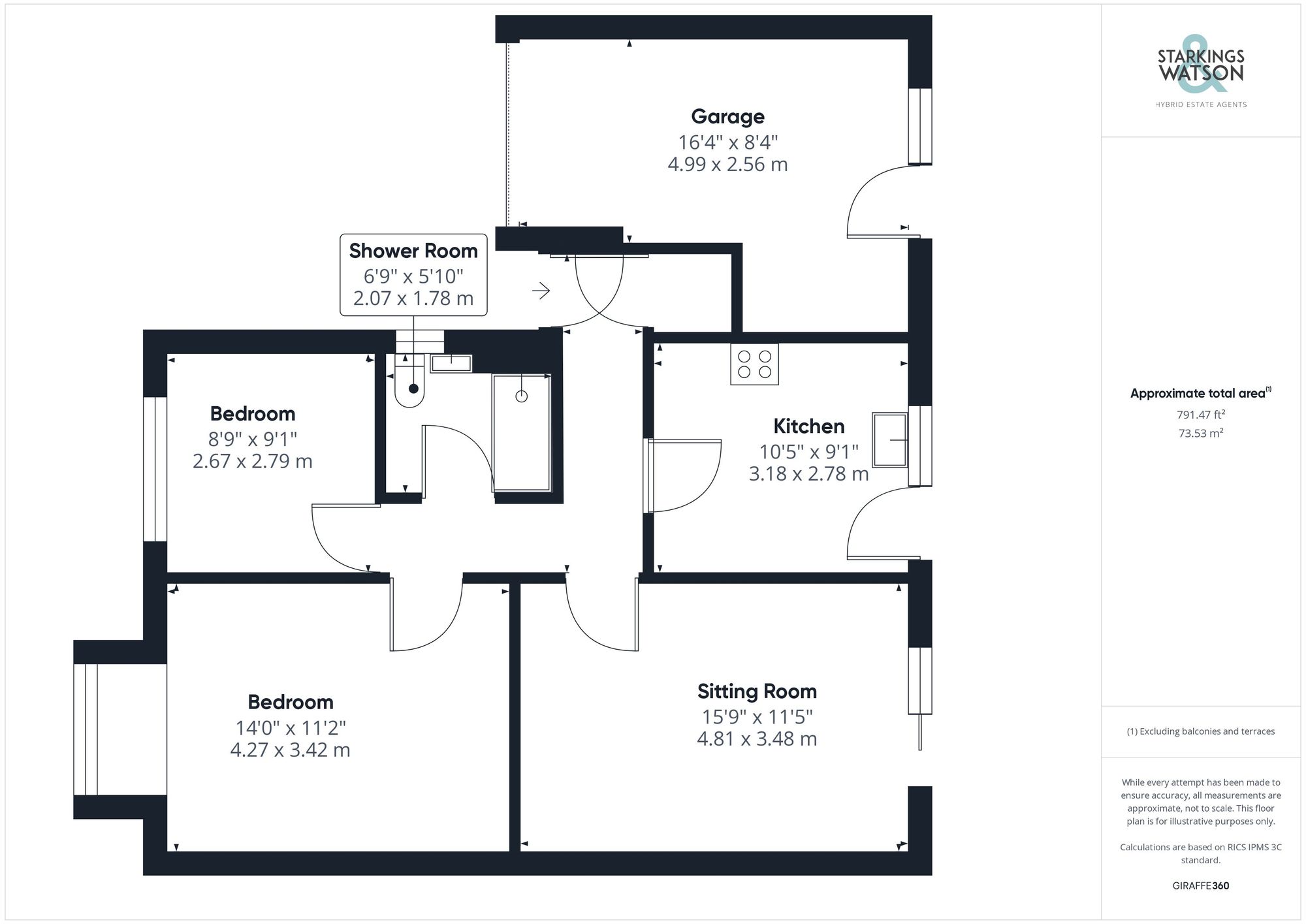Sold STC
Wenman Court, Norwich, NR5
Guide Price
£230,000
Freehold
FEATURES
- No Chain!
- Link-Detached Bungalow
- 2023 Installed Gas Boiler
- Kitchen with Integrated Cooking Appliances
- Walk-In Shower Room
- Two Double Bedrooms
- Driveway & Garage
- Private Rear Garden
Call our Costessey office: 01603 336446
- Bungalow
- Bedrooms: 2
- Bathrooms: 1
- Reception Rooms: 1
Description
IN SUMMARY
Guide Price £230,000 - £240,000. NO CHAIN. Benefiting from a 2023 INSTALLED GAS BOILER this LINK-DETACHED bungalow does require some modernisation but offers a PRIVATE setting with a leafy backdrop in a QUIET CUL-DE-SAC. With a total floor space reaching a little over 791 Sq. ft (stms) including a garage, the property boasts a 15' SITTING ROOM, kitchen with INTEGRATED COOKING APPLIANCES, TWO DOUBLE BEDROOMS and an updated shower room with WALK-IN SHOWER. Externally there is a PRIVATE REAR GARDEN and a driveway offering ample OFF ROAD PARKING.
SETTING THE SCENE
Approached through a quiet cul-de-sac setting, the property emerges to your right with a large concrete driveway suitable for multiple vehicles, lawn frontage, mature hedges and shrubs...
IN SUMMARY
Guide Price £230,000 - £240,000. NO CHAIN. Benefiting from a 2023 INSTALLED GAS BOILER this LINK-DETACHED bungalow does require some modernisation but offers a PRIVATE setting with a leafy backdrop in a QUIET CUL-DE-SAC. With a total floor space reaching a little over 791 Sq. ft (stms) including a garage, the property boasts a 15' SITTING ROOM, kitchen with INTEGRATED COOKING APPLIANCES, TWO DOUBLE BEDROOMS and an updated shower room with WALK-IN SHOWER. Externally there is a PRIVATE REAR GARDEN and a driveway offering ample OFF ROAD PARKING.
SETTING THE SCENE
Approached through a quiet cul-de-sac setting, the property emerges to your right with a large concrete driveway suitable for multiple vehicles, lawn frontage, mature hedges and shrubs leading towards the main entrance door.
THE GRAND TOUR
The central hallway gives access to all living spaces within the property with wood effect flooring underfoot and handy storage cupboard. Ahead to your right you will find the fully fitted kitchen with ample wall and base mounted storage, rolled edge work surfaces giving way to an integrated oven and electric hob with extraction above with tiled splash backs plus space and plumbing for a washing machine with a radiator next to the rear door into the garden. The sitting room is found at the end of the hallway, a large living space with carpeted flooring and sliding double glazed doors into the rear garden, this space offers ample floor space for an array of soft furnishings. Slightly further down the hallway is the recently fitted shower room with the same wood effect flooring underfoot as within the hallway with a large walk in shower and tiled surround plus a wall mounted heated towel rail. Both bedrooms have a front facing aspect with the smaller sitting just to the right, a modest size double bedroom with double glazing to the front and radiator just below, whilst the large of the bedrooms is a generous double suitable for a large double bed and a range of storage solutions with a bay window to the front and radiator below.
FIND US
Postcode : NR5 9LP
What3Words : ///rice.cases.fork
VIRTUAL TOUR
View our virtual tour for a full 360 degree of the interior of the property.
THE GREAT OUTDOORS
Externally, the rear garden is found in two tiers with a flagstone patio area running across the width of the property, gently sloping upwards to a lawned garden area fully enclosed with timber fencing and mature colourful shrub borders. Access to the garage can also be found via a personal door within the rear garden.
Key Information
Utility Supply
-
ElectricAsk agent
-
WaterDirect Main Waters
-
HeatingGas Central
- Broadband Ask agent
- Mobile Ask agent
-
SewerageStandard
Rights and Restrictions
-
Private rights of wayAsk agent
-
Public rights of wayAsk agent
-
Listed propertyAsk agent
-
RestrictionsAsk agent
Risks
-
Flooded in last 5 yearsAsk agent
-
Flood defensesAsk agent
-
Source of floodAsk agent
Other
-
ParkingAsk agent
-
Construction materialsAsk agent
-
Is a mining area?No
-
Has planning permission?No
Location
Floorplan
-

Click the floorplan to enlarge