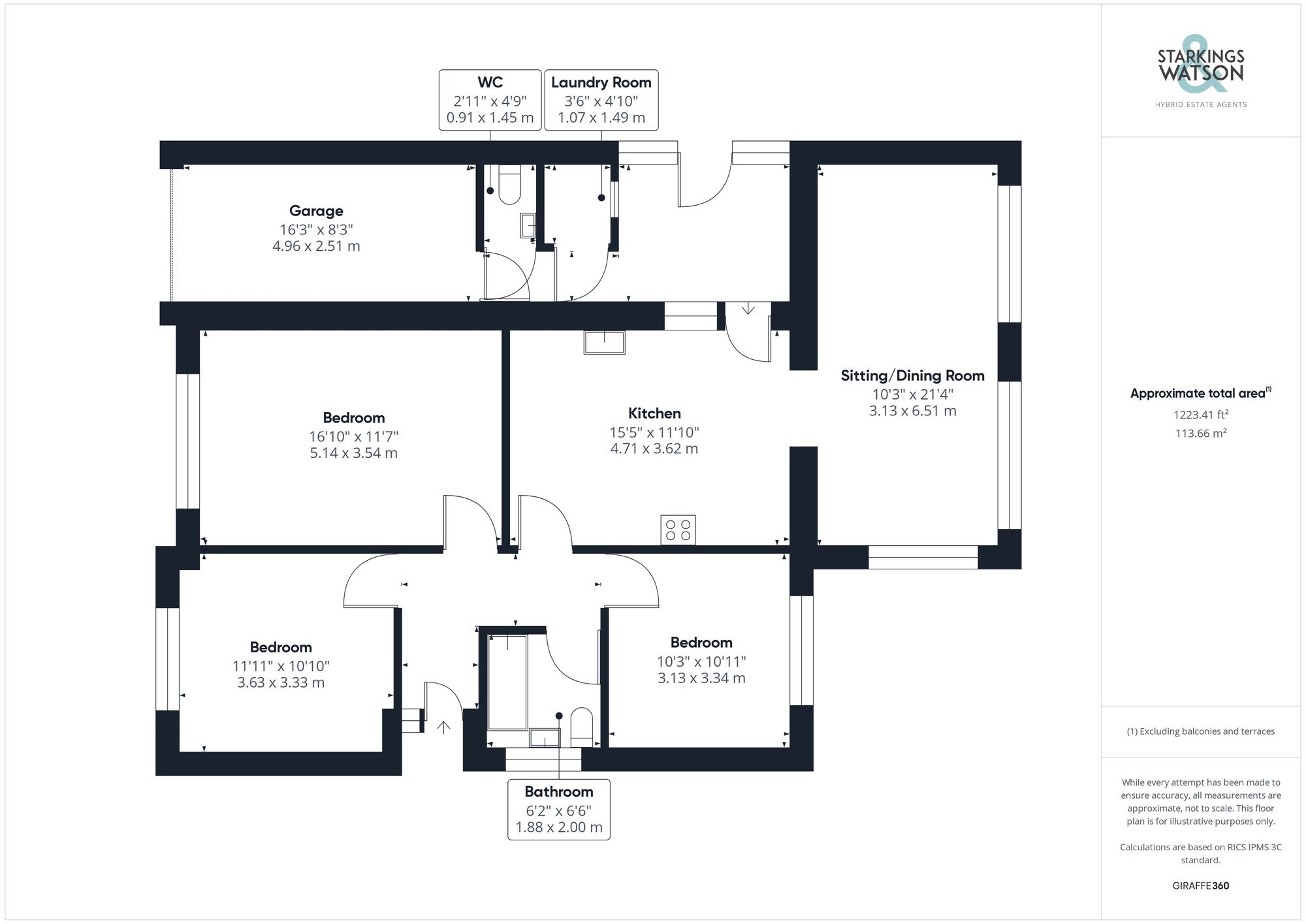Sold STC
Elizabeth Road, Poringland, Norwich
Guide Price
£375,000
FEATURES
- Popular Cul-De-Sac Setting
- Extended & Modernised Interior
- Detached Bungalow with Garage
- South Facing Gardens
- Flexible & Open Plan Layout
- Spacious Kitchen/Breakfast Room
- Three Double Bedrooms
- Family Bathroom with Shower
Call our Poringland office: 01508 356456
- Bungalow
- Bedrooms: 3
- Bathrooms: 1
- Reception Rooms: 1
Description
SETTING THE SCENE
Set back from the road by a brick-weave driveway, ample parking and turning space can be found with enclosed low level brick walling to the front and side boundaries. Various planting can be found front with a gated access leading to the rear garden, electric roller door to the garage and side access door which takes you inside the main property.
THE GRAND TOUR
Once inside the hall entrance, wood effect flooring can be found underfoot with under floor heating and space for coats and shoes. A loft access hatch can be found above with doors leading off to the bedroom accommodation and living space. Starting towards the front of the property, the second bedroom offers views to front with triple glazed window, whilst the main bedroom sits adjacent, also triple glazed and with wood effect flooring underfoot. The third bedroom sits to the side of the property with views to the rear garden, fitted carpet and continuation of the under-floor heating. Serving all three bedrooms is the modernised family bathroom with a white three piece suite, shower over the bath, tiled walls and heated towel rail. The main living space comprises an open plan kitchen/breakfast room and subsequent sitting/dining room, with the kitchen itself offering an extensive range of wall and base level units, space for a range style electric cooker and an extractor fan above. Matching up stands and tiled splash backs run around the work surfaces, with an integrated dishwasher included, with space for a fridge/freezer The side lobby can be found to one side, with an opening into the main living space. Wood effect flooring runs throughout the sitting/dining room with under floor heating and dual aspect windows to side and rear via three large u{PVC windows which enjoy the south sun. The side lobby provides an alternative entrance and utility area with space for further white goods, whilst tile flooring runs underfoot for ease of maintenance. A utility cupboard includes space for a washing machine and storage shelving, with a useful W.C adjacent.
FIND US
Postcode : NR14 7RH
What3Words : ///seasons.dwarf.steroids
VIRTUAL TOUR
View our virtual tour for a full 360 degree of the interior of the property.
THE GREAT OUTDOORS
Enclosed with timber panel fencing and mature hedging, the garden benefits from the south sun, and being mainly to lawn. A patio area extends from the rear of the property with a further secondary patio running down the side boundary with two timber built storage sheds. Gated access leads to the front garden whilst the garage is integral with an electric roller door to front, wall mounted gas fired central heating boiler, hot water tank, power and lighting.
Location
Floorplan
-

Click the floorplan to enlarge
Virtual Tour
Similar Properties
For Sale
Strumpshaw Road, Brundall, Norwich
Guide Price £430,000
- 3
- 2
- 2
For Sale
Memorial Way, Lingwood, Norwich
Guide Price £425,000
- 5
- 2
- 1
Sold STC
Wood Yard, East Harling, Norwich
Guide Price £425,000
- 4
- 3
- 2