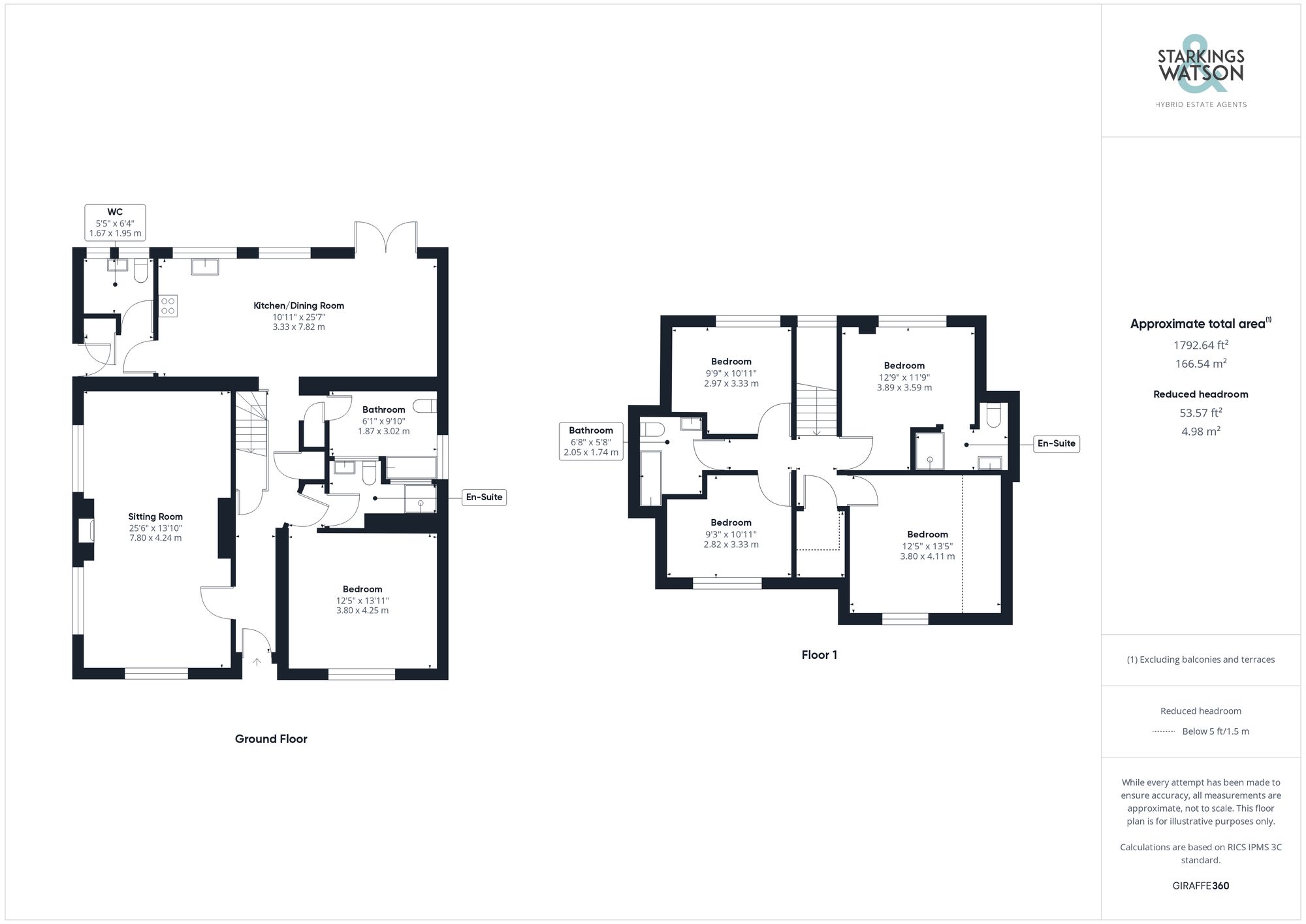Sold STC
High Road, Wortwell, IP20
Guide Price
£475,000
Freehold
FEATURES
- Detached Chalet Style Home
- Generous Plot of 0.3 Acres (stms)
- Outdoor Swimming Pool
- Internal Accommodation of 1800 SQFT (stms)
- Two Large Receptions
- Five Double Bedrooms & Four Bathrooms
- Mature & Private Rear Gardens
- Ample Driveway Parking & Garage
Call our Bungay office: 01986 490590
- Other
- Bedrooms: 5
- Bathrooms: 4
- Reception Rooms: 2
Description
IN SUMMARY
NO CHAIN!. Located within the POPULAR VILLAGE OF WORTWELL within easy reach of both BUNGAY and HARLESTON you will find this SUBSTANTIAL DETACHED CHALET STYLE RESIDENCE set within a GENEROUS 0.3 ACRE plot (stms). The house itself having undergone renovations in recent years offers BRIGHT and SPACIOUS accommodation extending to approximately 1800 sq. ft (stms) with large main sitting room and impressive kitchen/dining room and utility/WC to the rear. Also on the ground floor there is the largest bedroom with EN-SUITE shower room and the family bathroom adjacent. The first floor offers FOUR FURTHER DOUBLE BEDROOMS as well as TWO BATHROOMS. The rear gardens really are a selling point offering mature and PRIVATE established gardens along with...
IN SUMMARY
NO CHAIN!. Located within the POPULAR VILLAGE OF WORTWELL within easy reach of both BUNGAY and HARLESTON you will find this SUBSTANTIAL DETACHED CHALET STYLE RESIDENCE set within a GENEROUS 0.3 ACRE plot (stms). The house itself having undergone renovations in recent years offers BRIGHT and SPACIOUS accommodation extending to approximately 1800 sq. ft (stms) with large main sitting room and impressive kitchen/dining room and utility/WC to the rear. Also on the ground floor there is the largest bedroom with EN-SUITE shower room and the family bathroom adjacent. The first floor offers FOUR FURTHER DOUBLE BEDROOMS as well as TWO BATHROOMS. The rear gardens really are a selling point offering mature and PRIVATE established gardens along with plenty of ENTERTAINING SPACE alongside that wonderful outdoor pool with adjacent pool house. There is also ample driveway parking and a garage beyond.
SETTING THE SCENE
Approached via a hard standing driveway to the front with shingled driveway parking for multiple vehicles. The main entrance door is found to the front with steps up from the driveway. There are double gates to the side of the house leading to the garage beyond. The frontage is screened with large hedging.
THE GRAND TOUR
Entering via the main entrance door to the front there is a wooden floor running throughout the hallway space with stairs to the first floor landing as well as fitted storage cupboards. The main sitting room is found to the left of the hallway with a dual aspect to front and side with a feature fireplace. To the right of the hallway is the ground floor bedroom with a range of fitted wardrobes as well as an adjacent en-suite shower room. The next room heading down the hallway is the family bathroom with bath, w/c and shower. To the rear of the house is the open plan kitchen/dining room with adjacent utility room. The utility and rear lobby offers access to the garden as well as plumbing and space for white goods, a range of wall cupboards, useful w/c and housing the wall mounted gas fired boiler. The impressive kitchen/dining room is well sized room overlooking the garden with doors leading out onto the terrace. The kitchen offers a range solid wood units with wooden worktop over, whilst offering space for a freestanding oven and fridge/freezer as well as integrated dishwasher. Heading up to the first floor landing you will find four ample bedrooms and two bathrooms. The main bedroom is found to the rear overlooking the garden with an en-suite shower room. There is another bedroom to the rear as well as a bathroom adjacent, whilst to the front of the house you will find two further generous double bedrooms.
FIND US
Postcode : IP20 0EN
What3Words : ///surveyed.type.harmonica
VIRTUAL TOUR
View our virtual tour for a full 360 degree of the interior of the property.
THE GREAT OUTDOORS
The private rear garden is very generous in size offering a large amount of mature grounds to be enjoyed all year round. The total plot extends to approximately 1/3 of an acre (stms). Initially you will find a large raised terrace with plenty of space for outside dining and entertaining. Steps lead down onto the lawn which is flanked by mature trees and shrubs, whilst towards the end of the garden is the wonderful outdoor swimming pool with paving surrounding. There is a pool house beyond for changing as well as further lawned area beyond with mature trees and planting.
Key Information
Utility Supply
-
ElectricNational Grid
-
WaterDirect Main Waters
-
HeatingGas Central
- Broadband Ask agent
- Mobile good
-
SewerageStandard
Rights and Restrictions
-
Private rights of wayAsk agent
-
Public rights of wayAsk agent
-
Listed propertyAsk agent
-
RestrictionsAsk agent
Risks
-
Flooded in last 5 yearsAsk agent
-
Flood defensesAsk agent
-
Source of floodAsk agent
Other
-
ParkingAsk agent
-
Construction materialsAsk agent
-
Is a mining area?No
-
Has planning permission?No
Location
Floorplan
-

Click the floorplan to enlarge