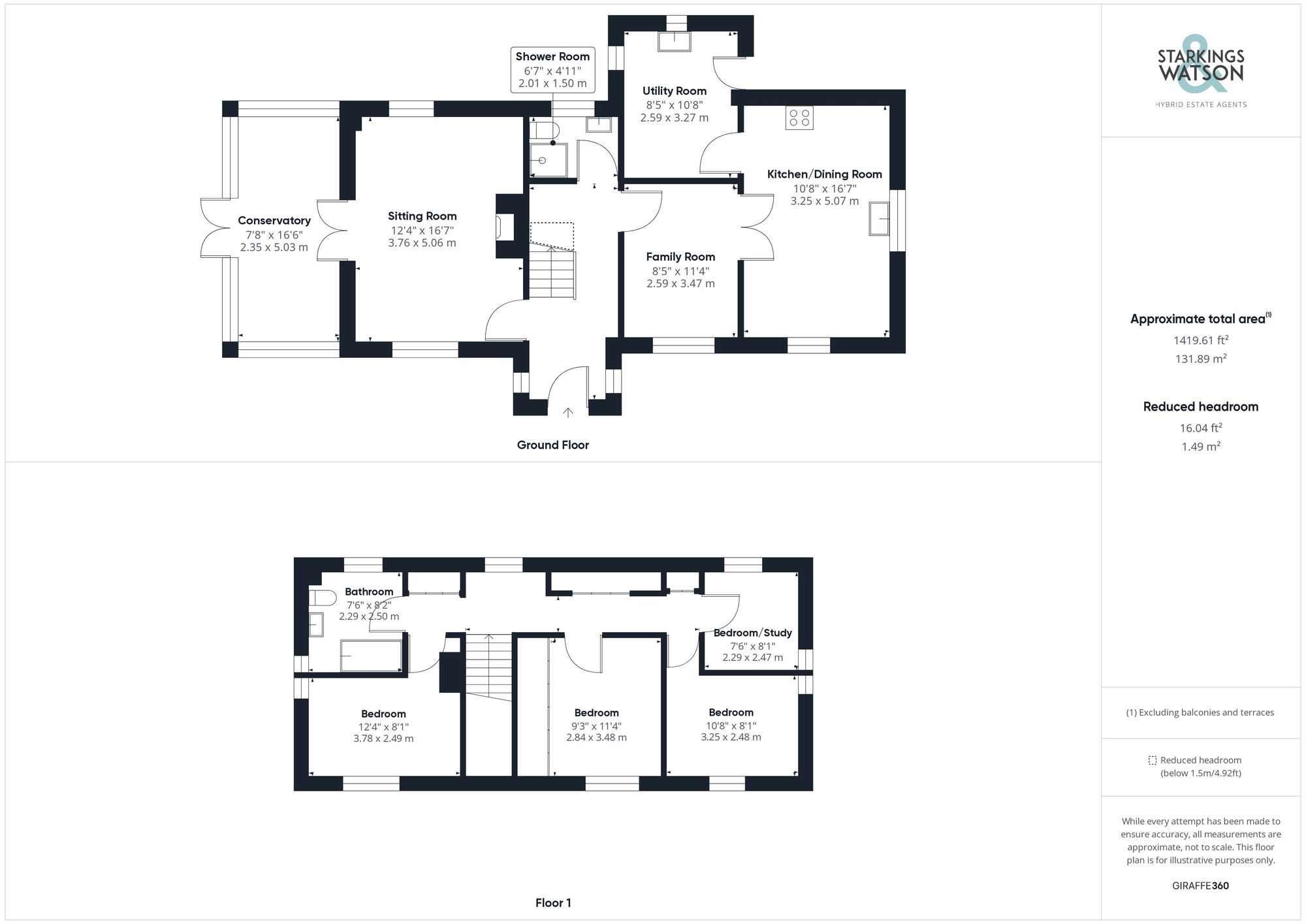For Sale
Mill Street, Gislingham, Eye
Guide Price
£500,000
FEATURES
- Wonderful Position With Field Aspect
- Set Back From The Road With Ample Parking
- Detached Garage & South Facing Gardens
- Three Generous Receptions
- Large Kitchen/Dining Room & Utility
- Four Bedrooms & Two Bathrooms
- Sought After Village Location
Call our Diss office: 01379 450950
- House
- Bedrooms: 4
- Bathrooms: 2
- Reception Rooms: 3
Description
SETTING THE SCENE
To the front you will find plenty of hard standing parking for multiple vehicles as well as some lawn, mature trees and planting borders. There is a side gate leading to the rear garden as well as up and over door to the garage. The detached garage is a great space with storage above with ladder, power and light.
THE GRAND TOUR
Entering via the main entrance door to the front of the house you will find a welcoming entrance hallway with stairs to the first floor landing, understairs storage and the ground floor shower room with W/C. To the left of the hallway is the main sitting room with a brick fireplace housing a woodburner, whilst via a set of double doors you will then find the garden room overlooking the rear garden which could be used in a number of ways. On the other side of the hallway is the second reception room which is currently used as another sitting room but could be a formal dining room. Beyond is the impressive kitchen/dining room with plenty of space for a large table. The kitchen features a range of fitted units with rolled edge worktops over and integrated dishwasher, induction hob and double eye level oven/grill, water softener and pure water tap. The kitchen flows through to the large utility room beyond again with a full range of units as well as space for large fridge/freezer, washing machine and tumble dryer. You will also find the oil fired boiler controlled by a Nest smart thermostat as well as rear access to the garden beyond. Heading up to the first floor landing you will find airing cupboard storage with pressurised hot water system and further storage cupboard. to the left of the landing there is a comfortable double bedroom as well as the bathroom which has been recently re-fitted with bath and digital rain shower over. There is also a heated mirror with vanity lights and bluetooth speakers inbuilt. The main bedroom can be found on the other side of the hallway with a large range of sliding door wardrobes whilst beyond are two further bedrooms, one double and one single currently used as an office.
FIND US
Postcode : IP23 8JT
What3Words : ///feels.permanent.reconnect
VIRTUAL TOUR
View our virtual tour for a full 360 degree of the interior of the property.
The south facing rear garden is kept in excellent order. The main section of garden to the rear is laid to lawn with mature trees and planting surrounding the lawns. Leading from the rear of the house there is a wonderful sunken terrace ideal for outside dining and entertaining which is flanked by lighting. The patio extends around the side of the house creating plenty of further entertaining space and seating areas. The garden is enclosed with timber fencing and mature hedging. To the side you will find access to the garage as well as the hidden oil tank and wood store with lighting.
Location
Floorplan
-

Click the floorplan to enlarge
Virtual Tour
Similar Properties
Sold STC
Park Road, Southolt, Eye
Guide Price £500,000
- 3
- 2
- 2
For Sale
Church Street, Stradbroke, Eye
Guide Price £500,000
- 4
- 1
- 3