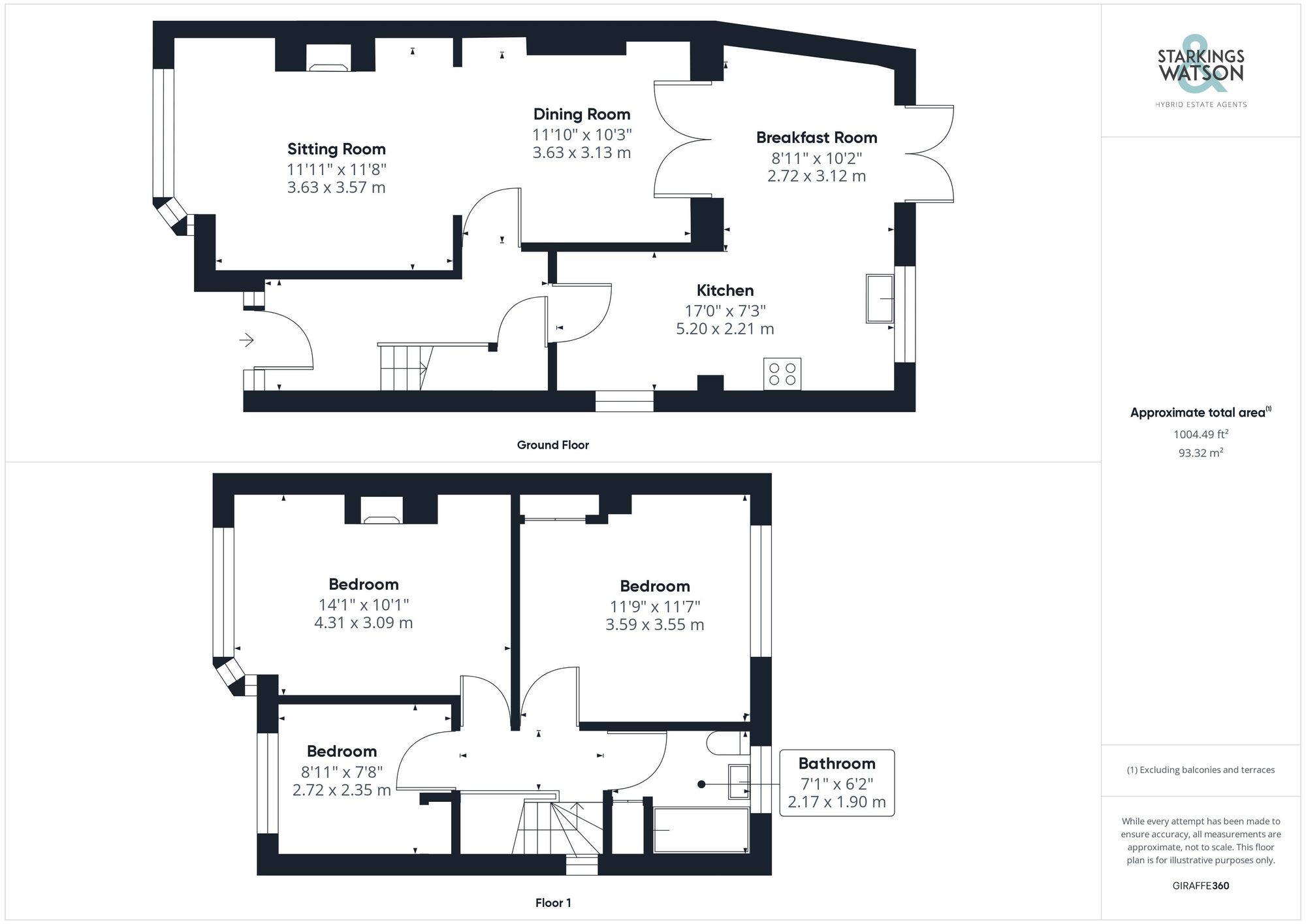Sold STC
Drayton High Road, Hellesdon, Norwich
Guide Price
£300,000
FEATURES
- Extended Semi-Detached House
- 23' Open Plan Sitting/Dining Room
- 17' Extended Kitchen/Breakfast Room
- Three Double Bedrooms
- Family Bathroom
- Patio Area & Spacious Garden
- Ample Off Road Parking & Garage
- Perfect Family Home
Call our Costessey office: 01603 336446
- House
- Bedrooms: 3
- Bathrooms: 1
- Reception Rooms: 2
Description
SETTING THE SCENE
Turning off the street through a low level brick wall opening, the tandem brick weave driveway provides ample space for off road parking with a low maintenance shingle frontage featuring mature hedged borders. The front door is accessed via a brick archway with covering above whilst to the side of the property a timber gate leads further down the driveway towards the garage at the very rear.
THE GRAND TOUR
As you step inside the front door you are met with a light and airy entrance hall with tiled flooring running throughout into the kitchen with stairs leading towards the first floor complete with under stair storage. To your left is the generous 23' open plan sitting and dining room space complete with carpeted flooring and ample floor space for a choice of soft furnishings. Bay fronted uPVC double glazed windows sit to the front allowing natural light to flood into the space whilst a formal dining room can also be found towards the rear with French doors leading into the kitchen and breakfast room. Within this space is a wide range of wall and base mounted storage set around wood effect worktops with tiled splash backs, integrated four ring gas hob and double oven with extraction above, handy breakfast bar extending out through the worktops with floor space for a formal breakfast table. The first floor landing grants access to all three bedrooms, the larger of the bedrooms sits towards the front of the property, currently used as a dressing room with fitted wardrobes, feature fireplace and wood effect flooring this room would make a generous double bedroom. Currently the main bedroom sits at the rear of the property again with wood effect flooring, built in wardrobe and a rear facing aspect over the garden. The smaller of the three bedrooms can be found towards the front of the property, a smaller double or generous single, this room could also be used as a study or nursery if required.
FIND US
Postcode : NR6 5BE
What3Words : ///wisdom.flat.task
VIRTUAL TOUR
View our virtual tour for a full 360 degree of the interior of the property.
THE GREAT OUTDOORS
Stepping out via the French doors from the breakfast room you are met with a flagstone patio area with large timber awning above ideal for entertaining family and friends with external power. Through from here is the main low maintenance garden space complete with driveway running towards the rear where a brick garage can be found. and predominantly shingled space with mature hedge borders and planting for a colourful setting whilst at the very rear of the garden through a timber gate is a lawned garden space with private patio seating area and access door into the brick garage.
Location
Floorplan
-

Click the floorplan to enlarge
Virtual Tour
Similar Properties
Sold STC
Memorial Way, Lingwood, Norwich
Guide Price £345,000
- 4
- 2
- 1
For Sale
Metcalf Road, Rackheath, Norwich
Guide Price £340,000
- 4
- 2
- 1
For Sale
Bell Meadow, Hingham, NR9
Offers Over £340,000
- 3
- 2
- 2