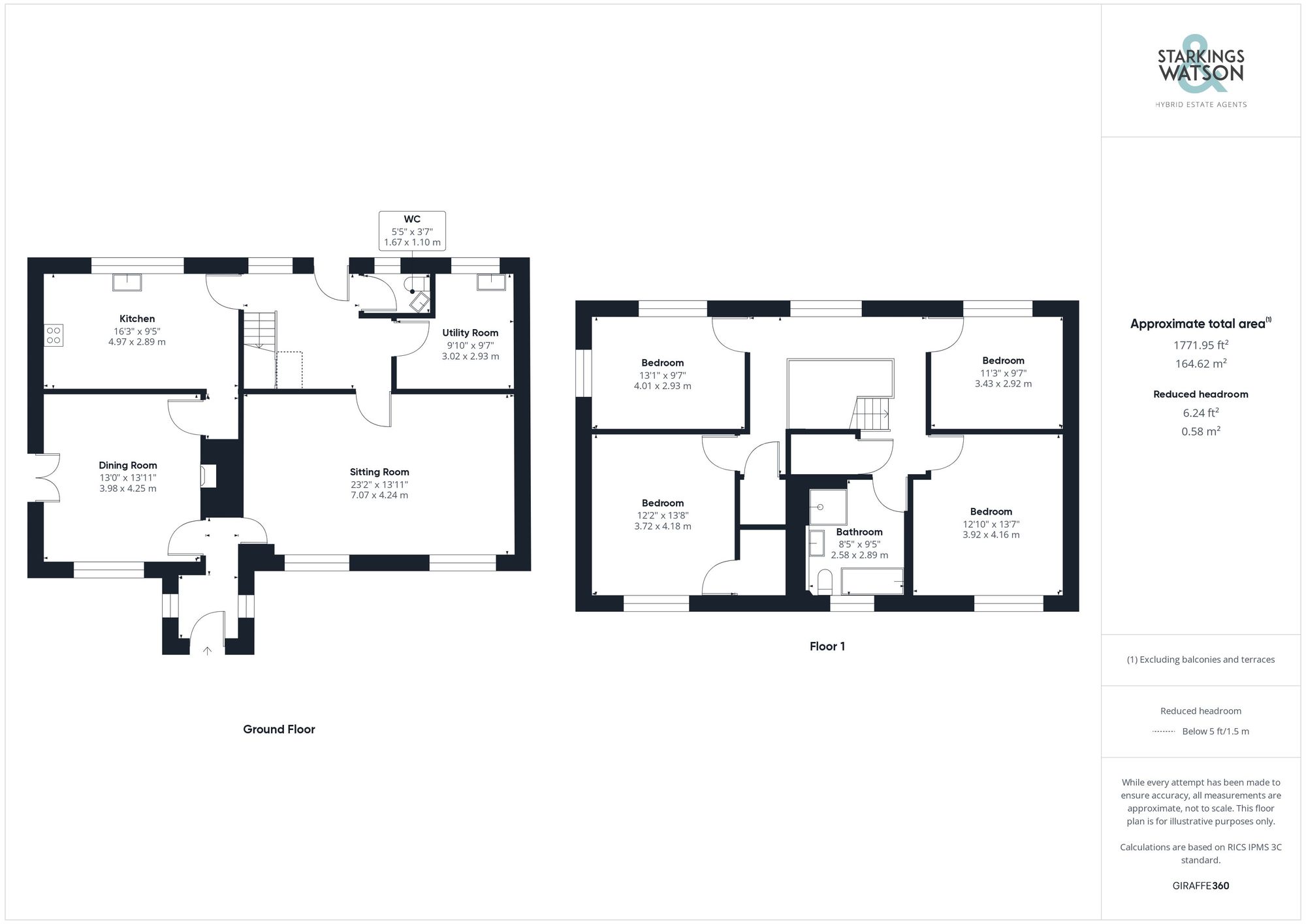For Sale
Hoxne Road, Denham, Eye
Offers in Region of
£500,000
FEATURES
- Renovated & Presented In Excellent Order
- Two Generous Receptions With Fireplaces
- Re-fitted Kitchen & Utility Room
- Four Double Bedrooms & Family Bathroom
- Private Gardens To Rear & Side
- Detached Double Garage & Parking
- Sought After Rural Location
Call our Diss office: 01379 450950
- House
- Bedrooms: 4
- Bathrooms: 1
- Reception Rooms: 2
Description
SETTING THE SCENE
The property is approached via a shingle roadway shared by four properties and to the front you will find a paved pathway leading to the main entrance to the front which bisects a pretty and private front garden with mature hedging enclosing. Opposite the front of the house there is the detached double garage with two electric remote controlled up and over doors, power, light and storage. There is also parking for two vehicles in front of the double garage.
THE GRAND TOUR
The house is approached via the main entrance hall to the front where you will find a welcoming hallway with wood effect flooring, plenty of space for coats and shoes, exposed timber beams and doors leading to reception rooms on either side of the hallway. To the left hand side, you will find the separate dining room with dual aspect to front and French doors opening onto the side garden. Here you will find an attractive brick built open fireplace. Leading from the dining room to the rear you will find the impressive kitchen which features a range of storage units with solid worktops over as well as integrated dishwasher as well as a free standing double range cooker and large American style fridge/freezer. The kitchen leads through to the rear hallway which provides stairs to the first floor landing as well as understairs storage and the W/C. From the rear entrance there is a stable door leading to the rear garden as well as further access to both the utility room and the sitting room. The utility room offers a range of storage with rolled edge work tops over as well as space and plumbing for various white goods including washing machine and houses the water softener appliance. The sitting room, which can be accessed from both front and rear hallways, offers a continuation of the same wood effect flooring, an attractive brick built fireplace with woodburner as well as two windows to the front and exposed timber beams. Heading up to the first floor landing which is galleried, there is plenty of natural light and space as well as built in airing and storage cupboards off the landing. To the front of the house you will find two generous double bedrooms, one of which has built in storage and the other has free standing French wardrobes which will remain. Adjacent to the master bedroom there is the newly re-fitted family bathroom, which features separate bath and shower over as well as double walk in rainfall shower and attractive wood panelling. In addition to the two double rooms at the front, there are two further double bedrooms to the rear of the house.
FIND US
Postcode : IP21 5DF
What3Words : ///fortunes.sang.widely
VIRTUAL TOUR
View our virtual tour for a full 360 degree of the interior of the property.
AGENTS NOTE
Buyers are advised the property offers mains water, electricity and drainage with oil fired central heating. The approach off Hoxne road is shared, with shared responsibility between the houses that have access.
THE GREAT OUTDOORS
The gardens spans from the rear to the side and are predominantly found at the side of the house where you will find pleasant lawns, shrub bed planting borders, a side hard standing terrace leading from the doors in the dining room as well as mature trees, shrubs, planting bed borders as well as further vegetable beds. The side garden spans round to the rear where you will find shingled areas as well as two paved patios ideal for outside entertaining. There are also further shrub bed borders, a timber built shed with the garden being enclosed via timber fencing and mature hedging. From the rear there is a stable door leading into the rear entrance hall.
Location
Floorplan
-

Click the floorplan to enlarge
Virtual Tour
Similar Properties
For Sale
Church Street, Stradbroke, Eye
Guide Price £500,000
- 4
- 1
- 3
For Sale
Maple Close, Yaxley, Eye
In Excess of £500,000
- 4
- 2
- 3