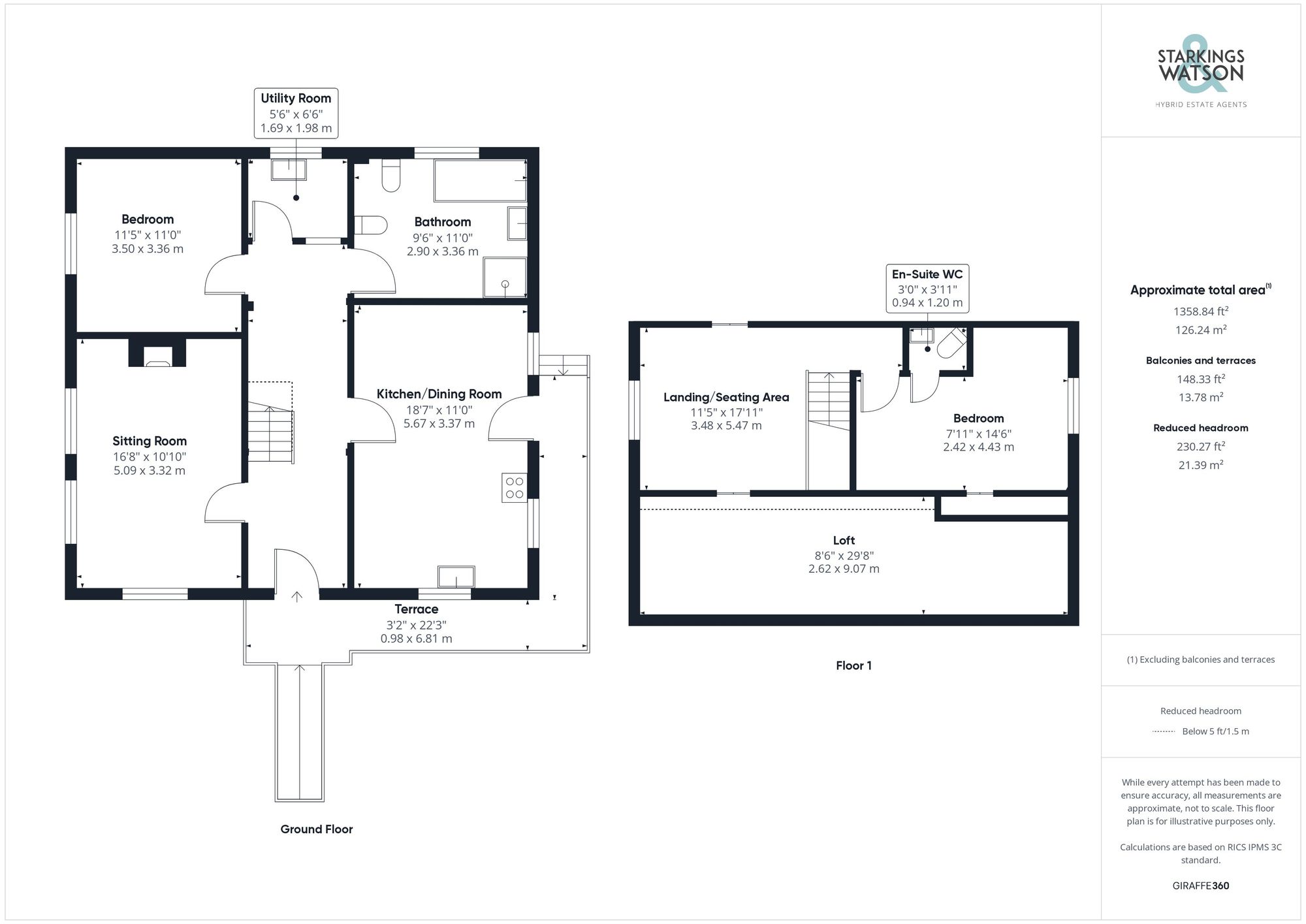Sold STC
Pond Lane, Upper Holton, Halesworth
Guide Price
£250,000
Freehold
FEATURES
- Detached Chalet Bungalow
- Private, Quiet & Small Development
- Freehold Full Time Residence
- Excellent Potential Holiday Home
- Immaculate Internal Presentation
- Sitting Room With Woodburner
- Open Plan Country Style Kitchen/Dining Room
- Three Bedrooms Over Two Floors
Call our Bungay office: 01986 490590
- Chalet
- Bedrooms: 3
- Bathrooms: 1
- Reception Rooms: 1
Description
IN SUMMARY
Situated within a QUIET and SECLUDED location on the outskirts of HALESWORTH in UPPER HOLTON close to the SUFFOLK HERITAGE COAST you will find this IMMACULATELY PRESENTED DETACHED chalet bungalow with accommodation over two floors. The property is sold FREEHOLD and can be lived in permanently with the majority of owners within the complex residing full time. The property does also lend itself to an excellent 'lock up and leave' HOLIDAY HOME or rental/investment. Internally the property is presented in excellent order with bespoke finishes to include, wood flooring, woodburner, exposed beams and a stylish main bathroom. The accommodation comprises, hallway, open plan kitchen/dining, sitting room, family bathroom, THREE BEDROOMS over two floors. There are gardens...
IN SUMMARY
Situated within a QUIET and SECLUDED location on the outskirts of HALESWORTH in UPPER HOLTON close to the SUFFOLK HERITAGE COAST you will find this IMMACULATELY PRESENTED DETACHED chalet bungalow with accommodation over two floors. The property is sold FREEHOLD and can be lived in permanently with the majority of owners within the complex residing full time. The property does also lend itself to an excellent 'lock up and leave' HOLIDAY HOME or rental/investment. Internally the property is presented in excellent order with bespoke finishes to include, wood flooring, woodburner, exposed beams and a stylish main bathroom. The accommodation comprises, hallway, open plan kitchen/dining, sitting room, family bathroom, THREE BEDROOMS over two floors. There are gardens and outside space on all sides of the property as well as DRIVEWAY PARKING and SUMMER HOUSE. The property benefits from ELECTRIC CENTRAL HEATING and double glazing.
SETTING THE SCENE
Approached from the quiet Pond Lane on the outskirts of Halesworth in Upper Holton, there is a shared approached onto the small community of similar homes with number 15 found straight ahead on the left with a welcoming approach. There is driveway parking to the side as well as wheelchair accessible ramps leading to the entrance door to the front.
THE GRAND TOUR
Entering via the main entrance door to the front there is a welcoming hallway with a bespoke staircase to the first floor as well as access to all further rooms. The main sitting room is found to the left of the hallway, a bright room with dual aspect, wooden floors, brick fireplace housing a woodburner and exposed beams. The kitchen/dining room is found on the opposite side of the hall which offers plenty of space for dining. The kitchen offers a range of solid wood units with solid worktops over as well as space for various white goods including a double American fridge/freezer. There is also a stable door to the side leading to the driveway. Beyond the kitchen, off the hall is the separate utility room with further counter space and units with space for washing machine as well as the electric central heating boiler. Also on the ground floor there is a very impressive main family bathroom which is fully tiled with a separate bath and shower. Completing the ground floor there is a comfortable double bedroom. Heading up to the first floor you will find a large open landing which used to be closed off creating another private bedroom. There is ample space for either a bedroom, reception space or study as well as eaves storage. This leads to the main bedrooms again with eaves storage as well as an en-suite w/c.
FIND US
Postcode : IP19 8GY
What3Words : ///jumpy.daylight.slowness
VIRTUAL TOUR
View our virtual tour for a full 360 degree of the interior of the property.
AGENTS NOTE
Buyers are advised the property is sold on a freehold basis however a communal charge for the development is payable at approx.£1200 PA for the upkeep of the communal areas as well as an equal share towards the shared private drainage and water.
THE GREAT OUTDOORS
Externally you will find the property is partly bordered with a timber veranda, the ideal spot for outside entertaining. In addition you will find lawns to the left side and front with the driveway providing off road parking to the right. To the rear of the driveway there is a patio and the timber built summer house and behind the property there is a shingled area with wood store as well as space for the bin storage and washing line.
Key Information
Utility Supply
-
ElectricAsk agent
-
WaterAsk agent
-
HeatingElectric Central
- Broadband Ask agent
- Mobile Ask agent
-
SewerageSeptic Tank
Rights and Restrictions
-
Private rights of wayAsk agent
-
Public rights of wayAsk agent
-
Listed propertyAsk agent
-
RestrictionsAsk agent
Risks
-
Flooded in last 5 yearsAsk agent
-
Flood defensesAsk agent
-
Source of floodAsk agent
Other
-
ParkingAsk agent
-
Construction materialsAsk agent
-
Is a mining area?No
-
Has planning permission?No
Location
Floorplan
-

Click the floorplan to enlarge
Virtual Tour
Similar Properties
For Sale
Palfrey Place, Halesworth
Guide Price £280,000
- 3
- 2
- 1