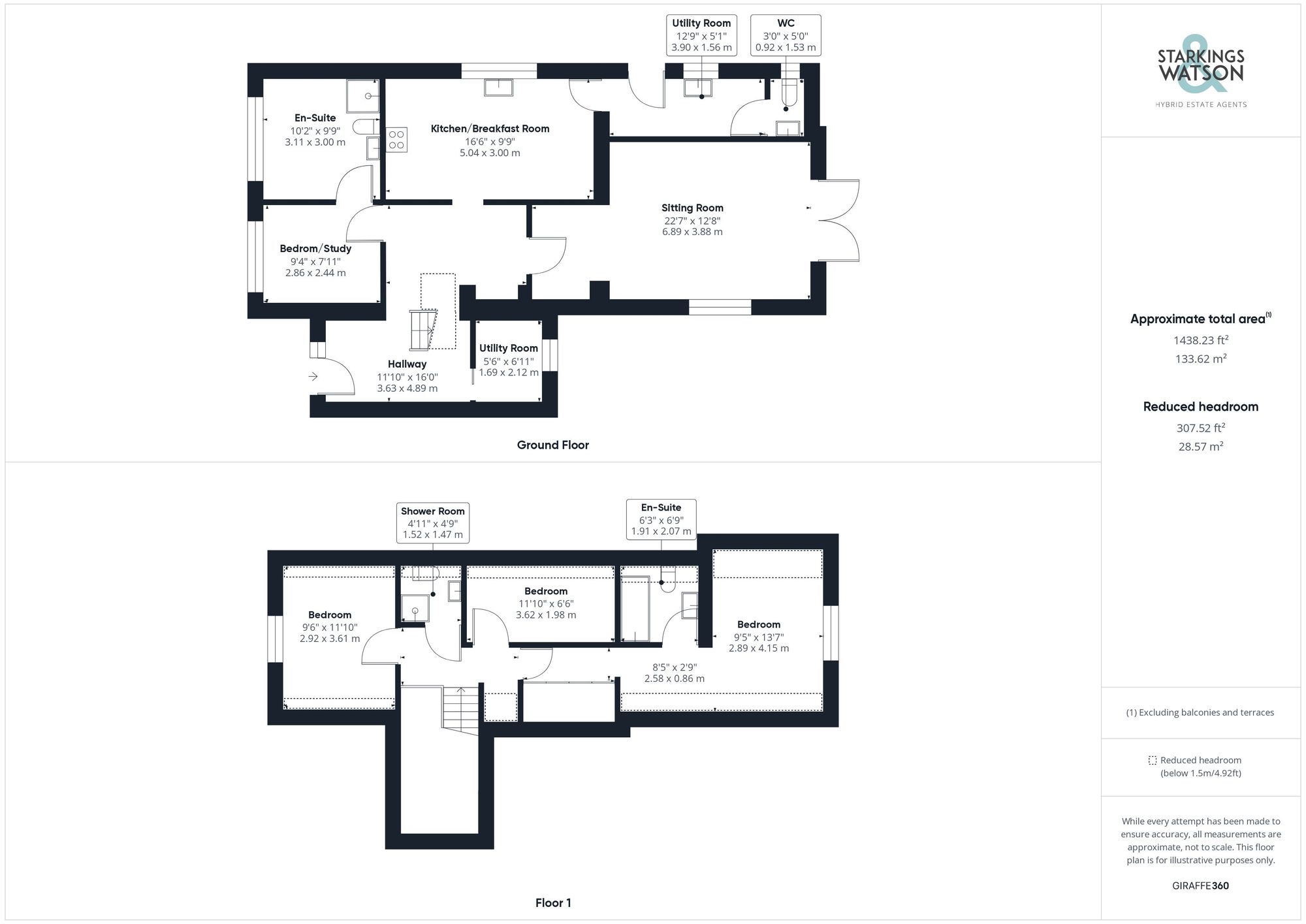Sold STC
The Common, Freethorpe, Norwich
Guide Price
£365,000
FEATURES
- No Chain!
- Detached & Extended Chalet
- Annexe Potential
- Flexible Layout Over 1430 Sq. ft (stms)
- 22' Sitting Room with French Doors
- 16' Kitchen/Breakfast Room
- Separate Utility & Laundry Rooms
- Large Gardens Backing Onto Fields
Call our Brundall office: 01603 336556
- Chalet Bungalow
- Bedrooms: 4
- Bathrooms: 3
- Reception Rooms: 1
Description
SETTING THE SCENE
Fronting The Common, a lawned front garden sits adjacent to the shingle driveway, with ample parking and fenced boundaries to both sides.
THE GRAND TOUR
The composite entrance door leads into the hall entrance, with tiled flooring under foot and bespoke timber and glazed stairs rising to the first floor. A sliding door to one side encloses a utility space with room for white goods, window to rear and work surface space. With a new interior including replacement skirting boards and architraves, doors lead off, starting with the ground floor bedroom. Currently used as a study, but once an annexe sitting room, the adjacent room includes a three piece suite with a low level W.C, hand wash basin and shower cubicle - all ideal as an annexe en suite, or of course they could be removed to re-purpose the room. The replacement kitchen/breakfast room offers an extensive range of units, space for a Range style cooker, striking splash backs, and a built-in breakfast bar. An attractive contemporary vertical radiator adds to the design, along with glazed display cabinets and an integrated dishwasher. The laundry room leads off, with room for a washing machine, tiled splash backs and flooring. The side door leads to the garden, with a W.C complete with a hand wash bowl and storage unit, heated towel rail and tiled splash backs. Lastly on the ground floor is the sitting room, finished with a feature wall paper, wood effect flooring and French doors onto the rear garden. Upstairs, the three bedrooms lead off the landing, including the main bedroom which offers space for built-in wardrobes, and recessed LED spotlights. The en suite family bathroom includes a spa bath, rainfall shower and tiled splash backs. Lastly is the shower room, with a heated towel rail, velux window to side and tiled walls.
FIND US
Postcode : NR13 3LT
What3Words : ///incur.visual.speedily
VIRTUAL TOUR
View our virtual tour for a full 360 degree of the interior of the property.
AGENTS NOTE
Potential buyers should be aware that the field to the rear of the property is occasionally used by a neighbouring property for Glamping Yurts.
THE GREAT OUTDOORS
Heading outside, the hard standing patio stretches across the rear of the property, offering the perfect place to relax and entertain whilst a step leads to the main lawned garden. A hard standing path leads down the garden, with hedged boundaries, and various trees. Various outbuildings offer storage, along with a decked seating area at the rear which overlooks the fields beyond.
Location
Floorplan
-

Click the floorplan to enlarge
Virtual Tour
Similar Properties
Sold STC
Postwick Lane, Brundall, Norwich
Guide Price £415,000
- 3
- 1
- 1
For Sale
St. Williams Way, Thorpe St. Andrew, Norwich
Guide Price £415,000
- 4
- 1
- 1
Sold STC
Royal Sovereign Avenue, Hampden View, Norwich
Guide Price £415,000
- 4
- 2
- 2