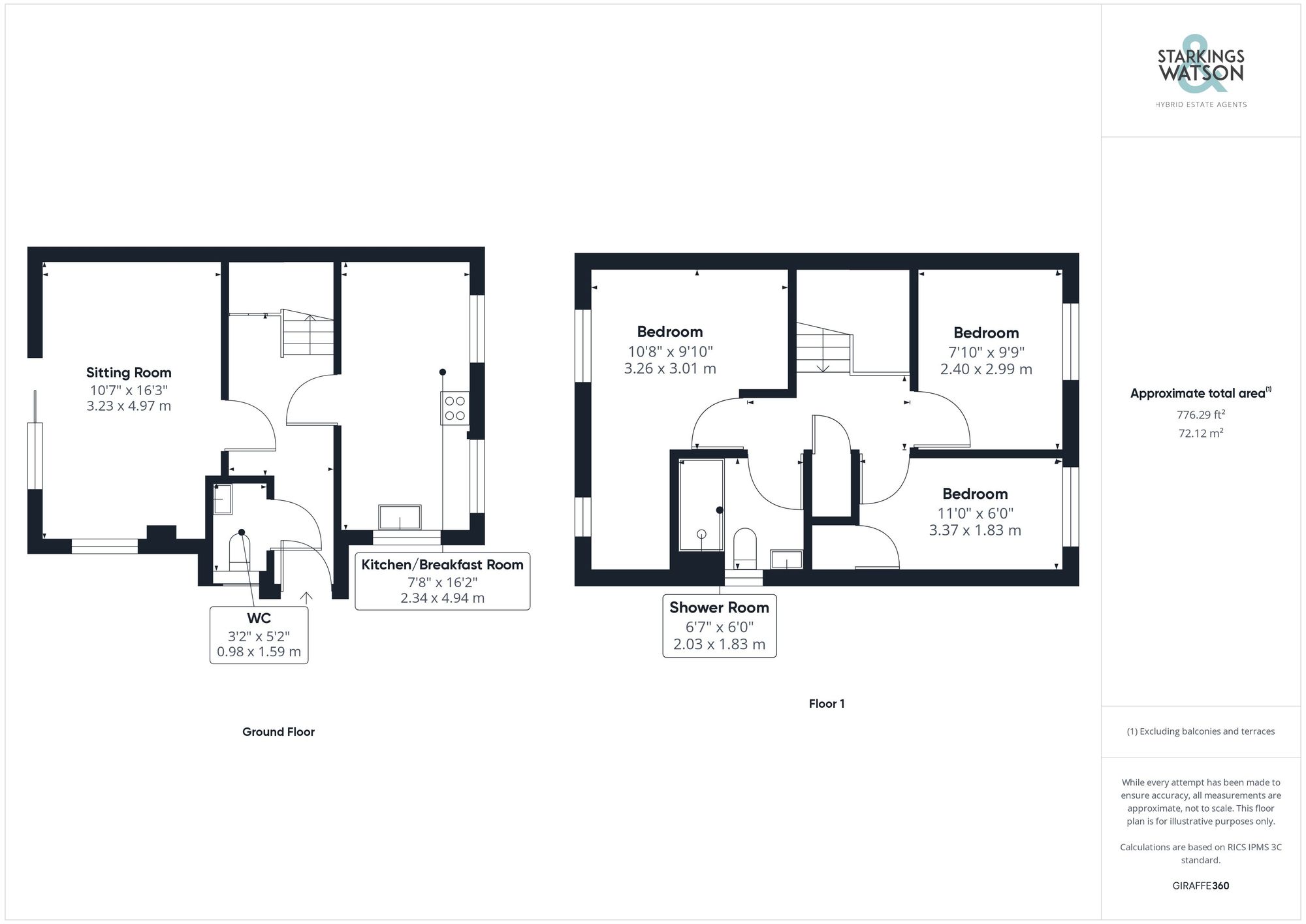Sold STC
Kevill Davis Drive, Little Plumstead, Norwich
In Excess of
£270,000
FEATURES
- Fully Updated & Modernised Interior
- Semi-Detached Home with Driveway Parking
- Beautiful Landscaped Gardens
- Hall Entrance with W.C
- Dual Aspect Fully Integrated Kitchen
- Sitting Room with Patio Door to Rear
- Modernised Shower Room
Call our Brundall office: 01603 336556
- House
- Bedrooms: 3
- Bathrooms: 1
- Reception Rooms: 1
Description
SETTING THE SCENE
Approached via the hard standing footpath and brick-weave driveway, off road parking can be found directly outside the property. A low maintenance garden and well stocked front flowerbed create an attractive frontage for the property. A newly fitted fence and gate leads to the rear garden, ensuring the garden remains private and secure.
THE GRAND TOUR
Once inside, a hall entrance includes wood effect flooring underfoot and an attractive vertical radiator to one side. The stairs rise to the first floor landing straight ahead of you with a useful built-in storage cupboard below. The kitchen and sitting room lead off, along with the ground floor cloakroom which has been modernised with a white two piece suite, storage under the sink unit, tiled splash-backs and heated towel rail. The kitchen runs the full width of the property allowing for ample dining space and an extensive range of base level storage with open shelving to one side, and three windows offering a dual aspect view with bespoke built-in window shutters. Integrated cooking appliances include an electric ceramic hob and built-in electric oven whilst general integrated appliances include a dishwasher, washing machine, fridge and freezer. Tiled splashbacks run around the work surfaces, with a wall mounted gas fired central heating boiler to one side. The sitting room is also running the full width of the property with dual aspect views over the rear garden, mainly via the wide sliding patio doors which offer a panoramic view of the patio and grass area - all enjoying a south facing aspect. The wood effect flooring continues underfoot with a neutral decor, which is ready to move into. Heading upstairs, the carpeted landing has a built-in airing cupboard and loft access hatch, with doors leading to the three bedrooms and shower room. The main bedroom offers two windows to the rear, for a light and bright feel, and ample space for a built-in wardrobe or freestanding units, with potential to add an en suite if required. The second bedroom enjoys a view to the front and fitted carpet, with the third bedroom also including a built-in wardrobe. The shower room is newly fitted with a white three piece suite including storage under the hand wash basin, with part tiled walls, wood effect flooring and recessed spotlighting. The property also benefits from uPVC double glazed windows throughout.
FIND US
Postcode : NR13 5FB
What3Words : ///purple.keep.piper
VIRTUAL TOUR
View our virtual tour for a full 360 degree of the interior of the property.
THE GREAT OUTDOORS
The rear garden has been completely transformed with a contemporary design including a circular lawn area, extensive porcelain patio seating and matching steps. The garden offers well stocked flower and shrub borders, with timber panel fencing to all sides, and a gated access leading to the front driveway. A useful timber shed offers storage.
Location
Floorplan
-

Click the floorplan to enlarge
Virtual Tour
Similar Properties
Sold STC
Rosary Close, Mulbarton, Norwich
In Excess of £310,000
- 3
- 1
- 2
Sold STC
Berryfields, Brundall, Norwich
Guide Price £300,000
- 4
- 1
- 1
For Sale
Church Street, Coltishall, Norwich
Guide Price £300,000
- 2
- 1
- 1