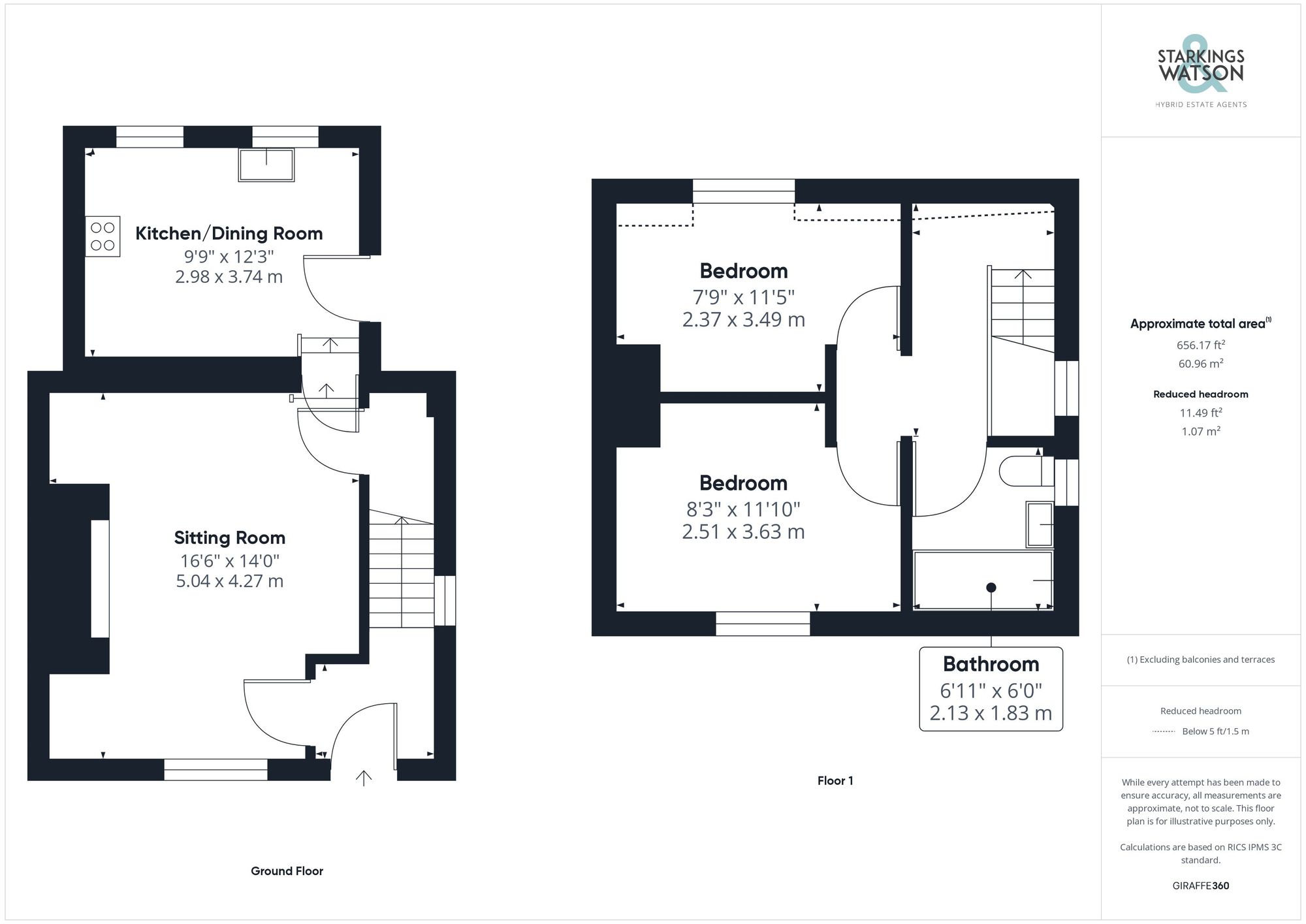For Sale
Cock Street, Wymondham
Guide Price
£220,000
Freehold
FEATURES
- No Chain!
- End of Terrace Home
- Grade II Listed & Presented in Good Order
- Large Main Reception with Fireplace
- Separate Kitchen/Dining Room
- Two Ample Bedrooms & Bathroom
- Town Centre Location
- Courtyard Style Private Rear Gardens
Call our Wymondham office: 01953 438838
- House
- Bedrooms: 2
- Bathrooms: 1
- Reception Rooms: 1
Description
IN SUMMARY
NO CHAIN! Located in the HEART OF WYMONDHAM within a short walk of the town centre you will find this END OF TERRACE GRADE II LISTED COTTAGE presented in EXCELLENT ORDER and ready to be moved straight into! The cottage itself has been upgraded by the current owners including replacement wooden windows and gas fired central heating with a pleasant and characterful kitchen/diner extension to the rear. The accommodation comprises; entrance hall from the roadside, MAIN RECEPTION ROOM with large feature FIREPLACE and the kitchen/dining room to the rear. On the first floor off the landing there are TWO EQUALLY SIZED DOUBLE BEDROOMS as well as the family bathroom. Externally there is a well kept and paved...
IN SUMMARY
NO CHAIN! Located in the HEART OF WYMONDHAM within a short walk of the town centre you will find this END OF TERRACE GRADE II LISTED COTTAGE presented in EXCELLENT ORDER and ready to be moved straight into! The cottage itself has been upgraded by the current owners including replacement wooden windows and gas fired central heating with a pleasant and characterful kitchen/diner extension to the rear. The accommodation comprises; entrance hall from the roadside, MAIN RECEPTION ROOM with large feature FIREPLACE and the kitchen/dining room to the rear. On the first floor off the landing there are TWO EQUALLY SIZED DOUBLE BEDROOMS as well as the family bathroom. Externally there is a well kept and paved enclosed garden offering a good degree of privacy. The cottage would make an ideal FIRST TIME PURCHASE, 'BUY TO LET' or 'LOCK UP AND LEAVE'.
SETTING THE SCENE
Approached via the roadside with a main entrance door to the front leading into the hallway. There is a side passage leading to the rear garden from the front roadside also.
THE GRAND TOUR
Entering the cottage via the main entrance door to the front there is a hallway entrance with stairs to the first floor landing as well as access into the main reception room which is a generous size and offers a large feature fireplace which could be opened and used if required. There is also a generous understairs storage cupboard. To the rear of the cottage there is a kitchen/dining room with access to the garden beyond. The attractive kitchen offers a solid wood range of units with worktops over as well as space and plumbing for white goods and space for a table. Heading up to the first floor landing you will find two equally sized double bedrooms, one to the front and one to the rear as well as the family bathroom. The bathroom offers a bath, w/c and hand wash basin. The cottage is finished with replacement wooden windows and gas fired central heating.
FIND US
Postcode : NR18 0BX
What3Words : ///prepped.chatted.mermaids
VIRTUAL TOUR
View our virtual tour for a full 360 degree of the interior of the property
AGENTS NOTE
Buyers are advised the cottage is Grade II Listed and the passage to the side offers a shared access.
THE GREAT OUTDOORS
The enclosed and private rear garden offers a pleasant courtyard style garden which is mainly laid to lawn with plenty of space for seating and entertaining. There are extensive planting borders and mature trees with hedging as well as attractive brick and flint walls. There is also access from the rear leading into the kitchen.
Key Information
Utility Supply
-
ElectricAsk agent
-
WaterAsk agent
-
HeatingGas Central
- Broadband Ask agent
- Mobile Ask agent
-
SewerageStandard
Rights and Restrictions
-
Private rights of wayAsk agent
-
Public rights of wayAsk agent
-
Listed propertyAsk agent
-
RestrictionsAsk agent
Risks
-
Flooded in last 5 yearsAsk agent
-
Flood defensesAsk agent
-
Source of floodAsk agent
Other
-
ParkingAsk agent
-
Construction materialsAsk agent
-
Is a mining area?No
-
Has planning permission?No
Location
Floorplan
-

Click the floorplan to enlarge
Virtual Tour
Similar Properties
For Sale
Meadowsweet Road, Wymondham, Norwich
Guide Price £220,000
- 2
- 2
- 1