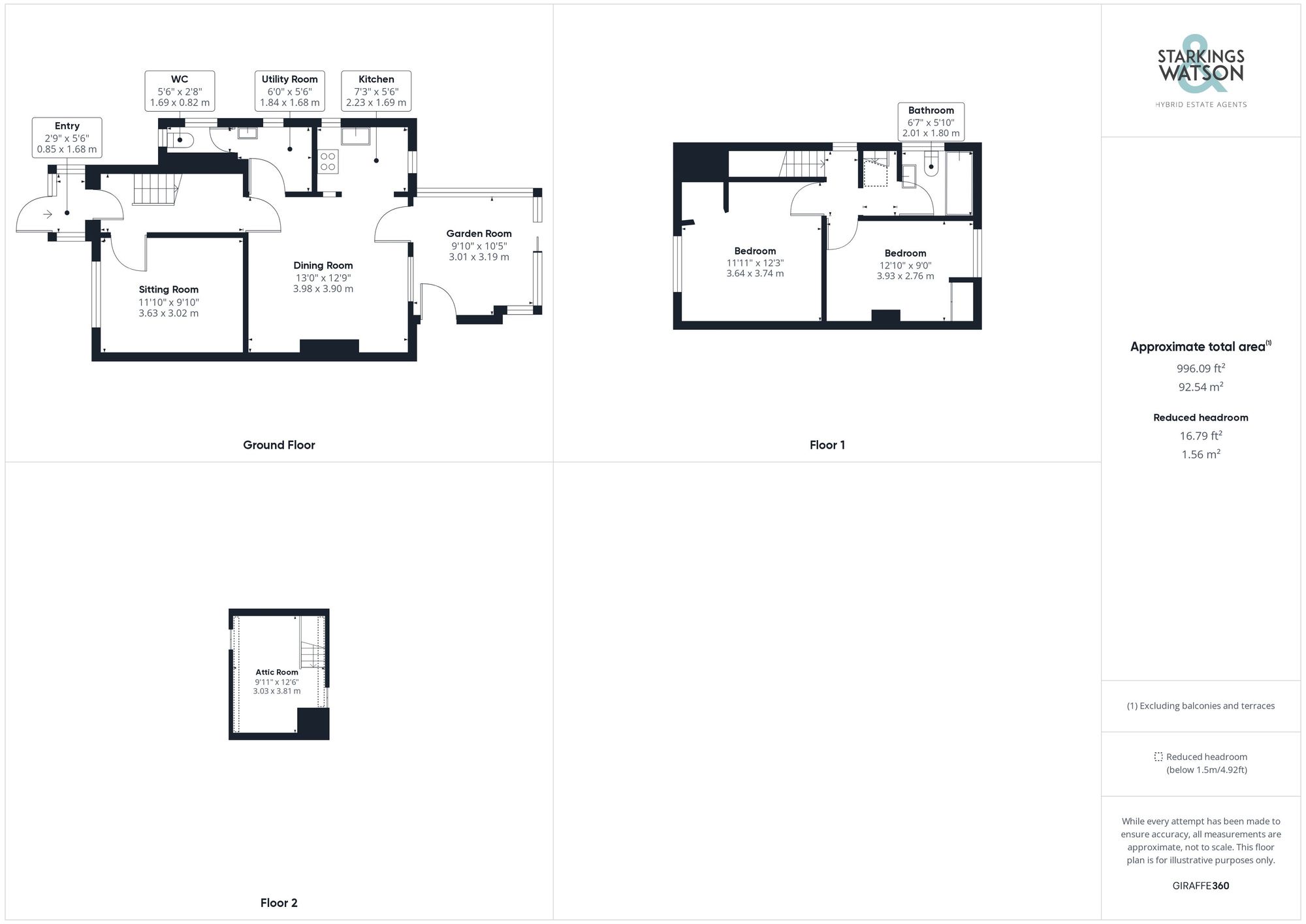Sold STC
Yarmouth Road, Broome, Bungay
Guide Price
£310,000
FEATURES
- Semi Detached Home
- Sought After Village Location
- Presented In Excellent Order
- Sitting Room, Separate Dining & Garden Room
- Two Ample Bedrooms & Attic Room
- Bathroom & W/C
- Stunning Mature, Landscaped Rear Gardens
- Plenty Of Driveway Parking
Call our Bungay office: 01986 490590
- House
- Bedrooms: 2
- Bathrooms: 1
- Reception Rooms: 2
Description
SETTING THE SCENE
Approached via Yarmouth Road you will find plenty of driveway parking on the shingled drive with a low level wall and steps leading up to the house. There are well kept front gardens as well as a gated side access leading to the side and rear garden. There is a porch entrance to the front with main front door.
THE GRAND TOUR
Entering via the porch entrance there is space for coats and shoes leading into the main hallway with stairs to the first floor landing. To the front of the house there is a separate sitting room, a cosy space ideal for a large L-shape sofa. Leading from the hallway there is the dining room with the utility space and w/c leading off. The utility space offers space and plumbing for white goods and washing machine. The dining room is a lovely room with feature fireplace and door through to the conservatory as well as opening to the kitchen making the kitchen/dining room a semi-open plan room. The kitchen features a range of units with rolled edge worktops over and space for oven, dishwasher and fridge/freezer. The conservatory to the rear overlooks the garden and offers another reception space. Heading up to the first floor there are two double bedrooms. The main room is found to the front with walk in wardrobe with the second bedroom to the rear also offering built in wardrobes. The family bathroom features a bath with shower over. Accessed via a ladder staircase there is an attic room suitable for storage or even an office space.
FIND US
Postcode : NR35 2NZ
What3Words : ///plot.blotchy.data
VIRTUAL TOUR
View our virtual tour for a full 360 degree of the interior of the property.
AGENTS NOTE
Buyers are advised the property has private drainage with septic tank.
THE GREAT OUTDOORS
The stunning rear garden is very generous in size and split into a number of different areas. Initially there is a wonderful paved terrace leading to the covered seating area ideal for entertaining and family gatherings. There is also a timber shed behind and the side garden. The terrace leads up onto the lawned section of garden which is flanked by hedging, shingled borders and mature planting. There is another shingled area to the top of the garden as well as a secret area with tired banks and a timber summer house looking back at the house and garden.
Location
Floorplan
-

Click the floorplan to enlarge
Virtual Tour
Similar Properties
For Sale
Station Road, Ditchingham, NR35
Guide Price £350,000
- 3
- 2
- 2
For Sale
Flixton Road, Bungay, NR35
Guide Price £350,000
- 2
- 1
- 3
For Sale
Ditchingham Dam, Ditchingham, NR35
In Excess of £350,000
- 4
- 3
- 4