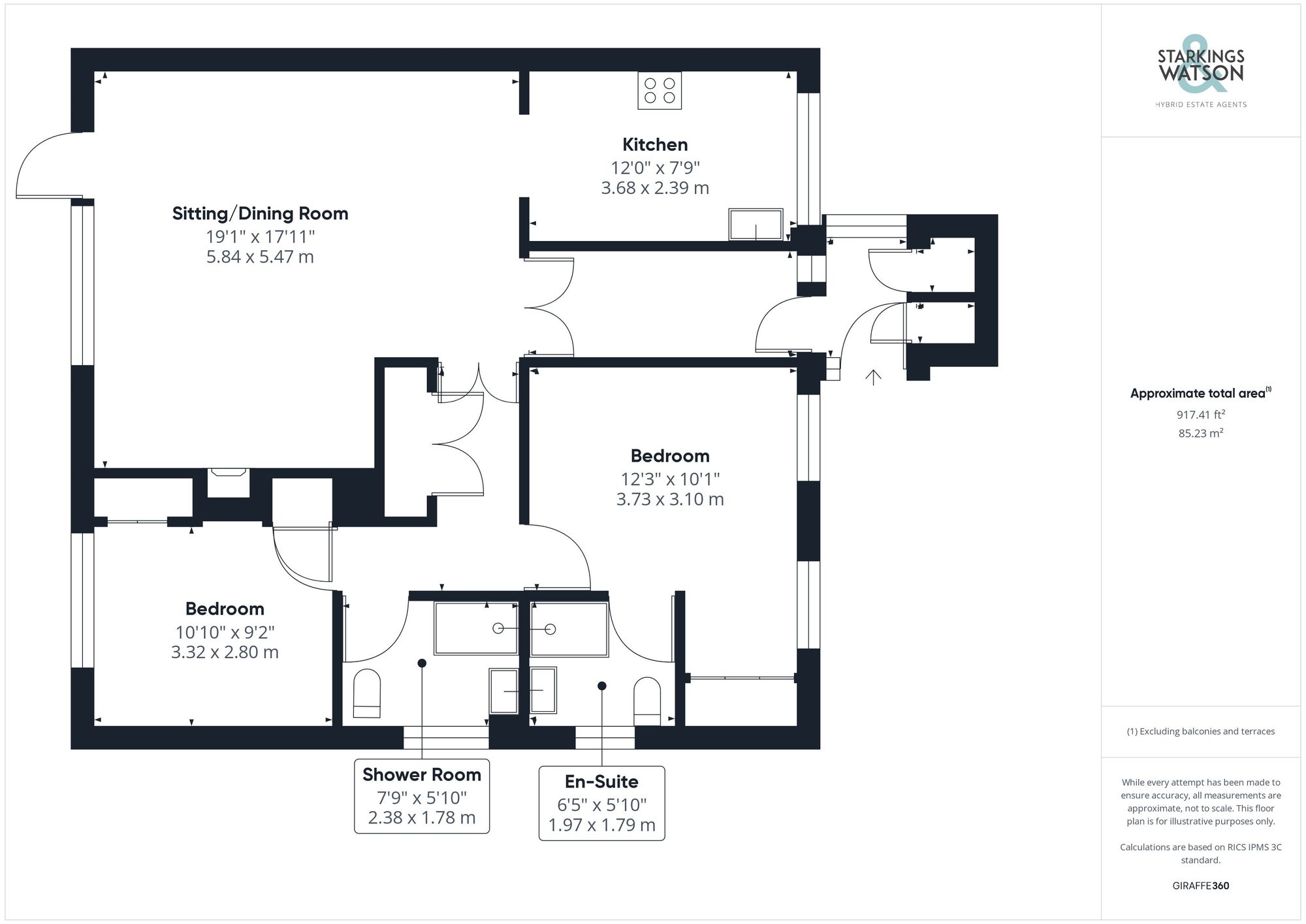Sold STC
St. Laurence Avenue, Brundall, Norwich
Guide Price
£315,000
FEATURES
- No Chain!
- Semi-Detached Bungalow
- Updated & Modernised Interior
- Large Open Plan Sitting/Dining Room
- High Specification Fitted Kitchen
- Two Double Bedrooms with Built-in Wardrobes
- En Suite & Shower Room
- South Facing Gardens
Call our Brundall office: 01603 336556
- Bungalow
- Bedrooms: 2
- Bathrooms: 2
- Reception Rooms: 1
Description
SETTING THE SCENE
Accessed via the residents car park, allocated parking and the garage can be found, with the pedestrian footpath leading to the private front garden - laid to lawn with a range of mature planting. A shared access leads to the rear garden through wrought iron double gates, with the pathway laid in recent years creating an attractive, easy to maintain access to the front entrance porch.
THE GRAND TOUR
Once inside, the entrance porch offers tiled flooring underfoot and two useful built-in storage cupboards. Heading through the uPVC door, the large and spacious hall entrance offers wood effect Karndean flooring and double doors which in turn open up to the main sitting room - creating a warm and welcoming entrance. The flooring runs through both the sitting room and open plan kitchen, whilst the sitting room includes a feature fireplace and sliding patio doors onto the south facing rear garden, with recessed spotlighting above. This spacious room offers ample space for sitting and dining, Opening through to the kitchen which has been completed to a high standard, granite work surfaces run through the kitchen, with a range of wall and base level units to both sides, and a window facing to front ensuring the room remains light and bright coupled with the recessed spotlighting above. Integrated cooking appliances include the electric ceramic hob with stainless steel splashback and an extractor fan above, and the eye level electric double oven. Space is provided for general white goods including a fridge freezer and washing machine, with built in dishwasher and water softener whilst matching up-stands and under cupboard lighting are also installed. Further double doors lead from the sitting room into the inner hallway providing separation to the bedroom accommodation where further storage can be found along with a loft access hatch. bedroom sits to the front of the bungalow with fitted carpet underfoot, twin uPVC double glazed windows to front, built-in wardrobe, sliding doors and a door to the en suite. The en suite is fitted with a modern white three piece suite including an attractive raised hand wash bowl sink, with walk-in double shower, heated towel rail and tiled walls. The shower room sits between the two bedrooms in a matching design, with further storage built-in and wood effect flooring underfoot. The second bedroom is also finished with fitted carpet and an attractive built-in wardrobe with sliding doors and built in cupboard with shelving and hanging rail, whilst enjoying views over the south facing rear garden.
FIND US
Postcode : NR13 5QH
What3Words : ///commended.solves.symphony
VIRTUAL TOUR
View our virtual tour for a full 360 degree of the interior of the property.
THE GREAT OUTDOORS
The garden has been well maintained and looked after to incorporate a patio seating area and lawned expanse - all of which are enclosed with timber panel fencing and deep well stocked flower and shrub borders. With a south facing aspect remaining non overlooked, the garden offers both a tranquil and private space with a useful enclosed timber built-in store and timber gate for access to the side. The garage can be found in the main residents car park with an electric door to front, window to rear, power and lighting.
Location
Floorplan
-

Click the floorplan to enlarge
Virtual Tour
Similar Properties
Sold STC
Briar Lane, Swainsthorpe, Norwich
Guide Price £360,000
- 3
- 2
- 2
For Sale
Marsh Lane, New Buckenham, Norwich
In Excess of £350,000
- 3
- 1
- 2