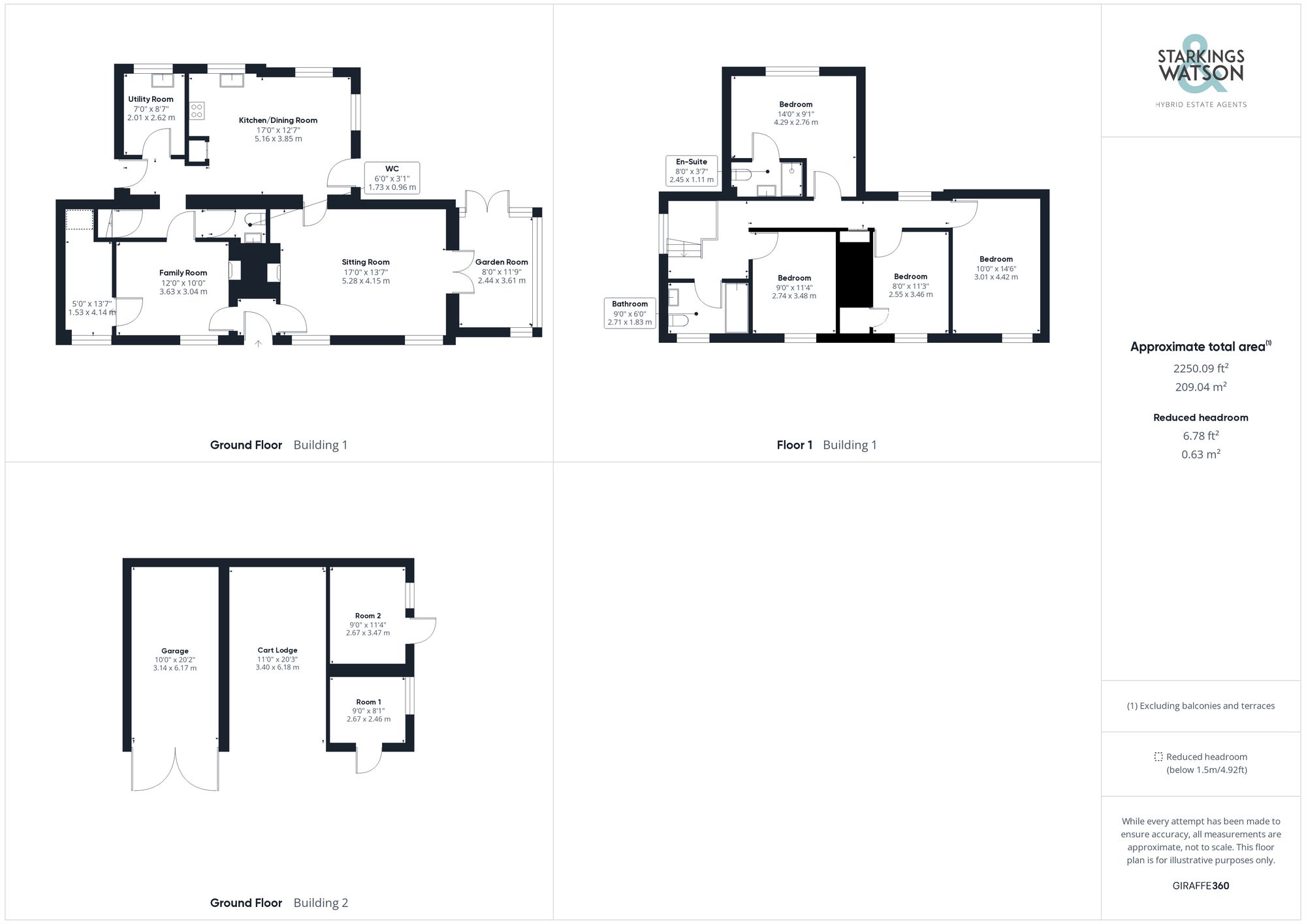For Sale
Mellis Road, Thornham Parva, Eye
Guide Price
£725,000
FEATURES
- Restored Detached Period Home
- Stunning Rural Location
- Generous Plot of 0.68 Acres (stms)
- Three Reception Rooms & Kitchen/Dining Room
- Four Ample Bedrooms & Two Bathrooms
- Well Kept Private Gardens & Ample Parking
- Detached Oak Framed Cart Lodge
- Sought After Village Close to Diss
Call our Diss office: 01379 450950
- House
- Bedrooms: 4
- Bathrooms: 2
- Reception Rooms: 4
Description
SETTING THE SCENE
The property can be approached in three ways. There is a pedestrian access with a gate and pathway leading to the traditional oak front door off Mellis Road with pretty and well kept front lawns. From Mellis Road a gated vehicle entrance is available whilst also to the side there is the vehicular access with secure double gates onto the driveway which is laid to shingle providing plenty of driveway parking with the cartlodge to the side.
THE GRAND TOUR
Entering via the traditional oak main front entrance door into a small entrance hallway with brick flooring with doors leading in two separate directions. To the left is a family room/dining room with carpeted flooring and brick built feature fireplace with a small study room leading off. To the other side of the entrance hallway is the main sitting room, also carpeted with brick built fireplace housing a multi fuel wood burner and two windows overlooking the frontage. Via a set of double internal doors there is also a very pleasant garden room extension to the side overlooking the garden. To the rear of the house you will find a large family sized kitchen/dining room with tiled flooring with underfloor heating and country style kitchen with a range of units and wooden worktops over. There are integrated appliances to include a double oven/grill and electric hob as well as space for a dishwasher. The kitchen leads through to the rear entrance lobby with door to the side driveway and access to the separate utility room. The utility room offers a further range of fitted units with wood work tops over, a wall mounted oil fired boiler whilst space is provided for washing machine and space for the fridge/freezer whilst also benefitting from underfloor heating. The rear lobby gives access to the downstairs cloakroom as well as stairs to the first floor landing. Heading up to the first floor landing, you will find four ample bedrooms and the family bathroom. The family bathroom is fully tiled with shaped bath and shower over, whilst offering underfloor heating. The master bedroom can be found to the rear of the house overlooking the rear garden with plenty of space for wardrobes and offering a tiled en-suite shower room, also offering underfloor heating. You will then find three ample double bedrooms all found to the front of the house, one with access to the built in airing cupboard.
FIND US
Postcode : IP23 8ET
What3Words : ///travel.truffles.dame
VIRTUAL TOUR
View our virtual tour for a full 360 degree of the interior of the property.
AGENTS NOTE
Buyers are advised that mains electricity and water are connected. Central heating is provided by oil and the drainage is private via a sewerage treatment plant, installed in 2024.
THE GREAT OUTDOORS
The generous and private plot extends to approximately 0.68 acres (stms) with the majority of gardens located to the rear of the house. Leading from the kitchen there is a paved terrace ideal for outside entertaining which wraps around the back of the house and then leads onto a shingled area. Beyond are the extensive and well maintained lawns with a variety of mature planting, trees and shrubs with fruit trees also found whilst the plot is surrounded by hedging and trees. Off the driveway and also to the rear is the recently built cart lodge/garage with plenty of potential to become accommodation (stp). Currently the layout of the cartlodge comprises of a large secure garage with double doors with an open fronted bay adjacent. To the side of that are two very useful rooms which could easily be home office/studio space of required and subject to correct planning permissions. These rooms have fully insulated floors, walls and ceilings as well as electricity, water and drainage. In addition there are also two fully floored loft-spaces providing the ideal storage space.
Location
Floorplan
-

Click the floorplan to enlarge