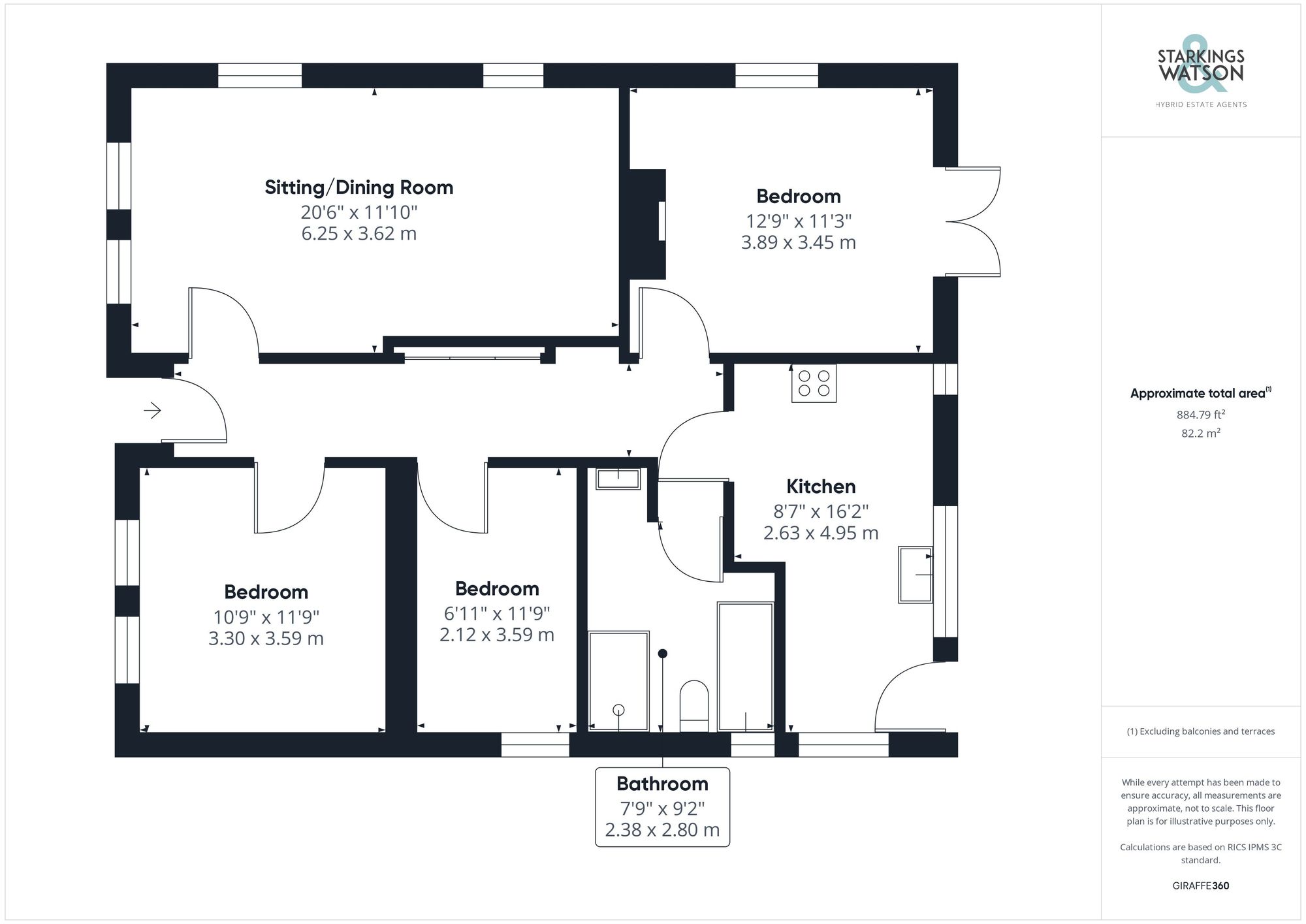For Sale
Harvey Lane, Thorpe St. Andrew, Norwich
Guide Price
£440,000
FEATURES
- No Chain!
- Detached Bungalow
- Approx. 0.27 Acre Plot (stms)
- 20' Dual Aspect Sitting Room
- Potential to Extend & Develop (stp)
- Off Road Parking & Garage
- Close to All Amenities & City
Call our Centralised Hub & Head Office office: 01603 336116
- Bungalow
- Bedrooms: 3
- Bathrooms: 1
- Reception Rooms: 1
Description
IN SUMMARY
NO CHAIN. Occupying a generous 0.27 ACRE PLOT (stms) with WRAP AROUND GARDENS, this DETACHED BUNGALOW is offered in fantastic order with ample opportunity to EXTEND (stp) if desired, whilst being within walking distance to all local amenities as well as the CITY CENTRE. The DUAL ASPECT sitting room makes the ideal space for families to enjoy, while leaving space for a DINING TABLE, with THREE BEDROOMS and a FOUR PIECE FAMILY BATHROOM, whilst the kitchen sits at the very rear. Externally, the property has two large lawn spaces with a good sized patio for entertaining friends and family, with an OUTSIDE KITCHEN area all served by a DRIVEWAY for OFF ROAD PARKING and GARAGE.
SETTING THE SCENE
IN SUMMARY SETTING THE SCENE THE GRAND TOUR FIND US VIRTUAL TOUR
NO CHAIN. Occupying a generous 0.27 ACRE PLOT (stms) with WRAP AROUND GARDENS, this DETACHED BUNGALOW is offered in fantastic order with ample opportunity to EXTEND (stp) if desired, whilst being within walking distance to all local amenities as well as the CITY CENTRE. The DUAL ASPECT sitting room makes the ideal space for families to enjoy, while leaving space for a DINING TABLE, with THREE BEDROOMS and a FOUR PIECE FAMILY BATHROOM, whilst the kitchen sits at the very rear. Externally, the property has two large lawn spaces with a good sized patio for entertaining friends and family, with an OUTSIDE KITCHEN area all served by a DRIVEWAY for OFF ROAD PARKING and GARAGE.
Turning off this popular road with a low level brick wall to the front and generously sized driveway allowing for multiple off road vehicular parking with an iron gate leading into the rear garden and access directly into the garage.
Stepping in through the front door, you are met with wood flooring throughout the hallway and most of the accommodation. This space grants access to all of the living spaces within the home as well as the well appointed and excellently finished four piece family bathroom suite towards the end of the hallway with a tiled surround, vanity storage, wall mounted heated towel rail and walk-in shower. Turning to your left as you enter, you will find yourself within the dual aspect sitting room which is well lit courtesy of multiple uPVC double glazed windows with a central feature fireplace complete with marble mantel and hearth. This room currently houses generous soft furnishings as well as a formal dining table allowing for versatility in its use dependent on the owner's needs. Immediately to your right as you enter is the first double bedroom currently serving as the main bedroom. This space has a large radiator underneath the two windows at the front, wood flooring underfoot with floor space for large double bed and additional storage units. The smaller of the bedrooms sits next door with same wood flooring underfoot whilst enjoying views into the side of the garden, this space would make the ideal nursery or potential study if needed. The final large double bedroom sits right at the rear of the home and hallway, this dual aspect room currently serves as the home office with uPVC French doors backing into the rear garden. Finally, the kitchen can be found towards the end of the hallway with a range of wall and base mounted storage set around square edge work surfaces with tiled splash-backs whilst offering an integrated oven and hob with extraction above, composite sink and utility space with plumbing for a washing machine and space for tumble dryer.
Postcode : NR7 0BG
What3Words : ///range.crunch.colleague
View our virtual tour for a full 360 degree of the interior of the property.
THE GREAT OUTDOORS
Externally, the wrap around garden offers a fantastic space for family and friends to enjoy. A generously sized flagstone patio area immediately greets you as you exit the rear door from the kitchen, this space features a fully covered timber outdoor kitchen with pizza oven and BBQ as well as covered seating space perfect for entertaining in the warmer months. Whilst the rest of the garden is predominantly laid to lawn and fully enclosed with timber fencing, there is opportunity to the side of the property for additional off road parking or potential extension (stp).
Key Information
Utility Supply
-
ElectricAsk agent
-
WaterAsk agent
-
HeatingAsk agent
- Broadband Ask agent
- Mobile Ask agent
-
SewerageAsk agent
Rights and Restrictions
-
Private rights of wayAsk agent
-
Public rights of wayAsk agent
-
Listed propertyAsk agent
-
RestrictionsAsk agent
Risks
-
Flooded in last 5 yearsAsk agent
-
Flood defensesAsk agent
-
Source of floodAsk agent
Other
-
ParkingAsk agent
-
Construction materialsAsk agent
-
Is a mining area?No
-
Has planning permission?No
Location
Floorplan
-

Click the floorplan to enlarge
Virtual Tour
Similar Properties
For Sale
Black Mill Lane, Great Moulton, Norwich
Guide Price £500,000
- 4
- 2
- 1
For Sale
Hellesdon Mill Lane, Hellesdon, Norwich
Guide Price £500,000
- 3
- 1
- 1
For Sale
Post Office Road, Lingwood, Norwich
Guide Price £500,000
- 4
- 4
- 2
1/20