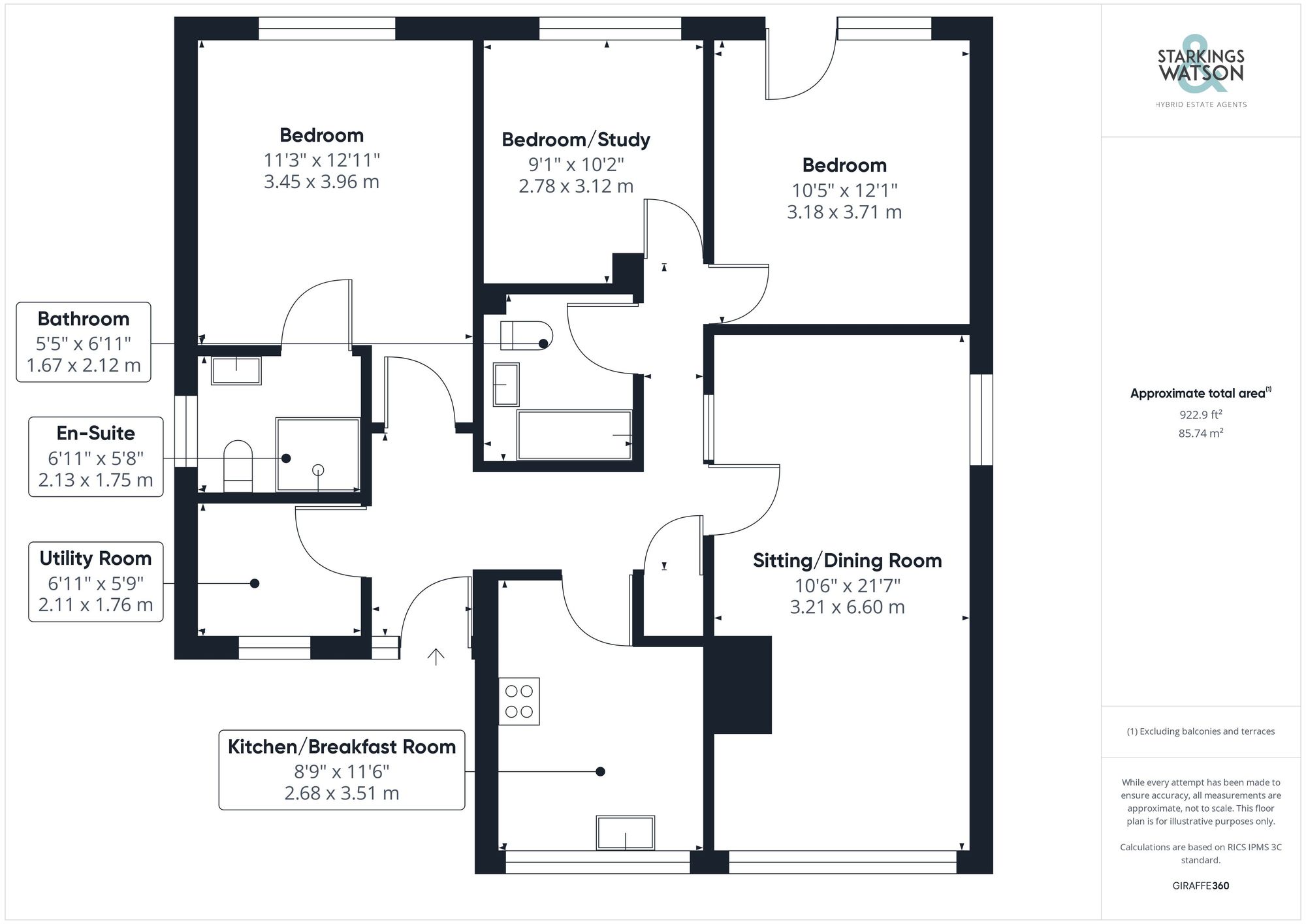For Sale
Broadfields Way, Rockland St. Mary, Norwich
In Excess of
£325,000
Freehold
FEATURES
- No Chain!
- Cul-De-Sac Setting
- Flexible Interior with Up to Three Bedrooms
- Kitchen with Views Over the Cul-De-Sac
- Front Facing Sitting Room
- En Suite & Family Bathroom
- Parking to Front
- Private Non-Overlooked Gardens
Call our Poringland office: 01508 356456
- Bungalow
- Bedrooms: 3
- Bathrooms: 2
- Reception Rooms: 1
Description
IN SUMMARY
NO CHAIN. Over 920 Sq. ft (stms) of accommodation can be found inside this DETACHED BUNGALOW which enjoys a CUL-DE-SAC SETTING. Having been EXTENDED and MODERNISED over the years, the property is extremely FLEXIBLE whilst enjoying NON-OVERLOOKED GARDENS. The accommodation includes a 21' SITTING ROOM, modern fitted kitchen, utility room, THREE BEDROOMS, EN SUITE and family bathroom - all finished with uPVC double glazing and gas fired CENTRAL HEATING. The WELL STOCKED and MATURE PLOT includes various hedging and trees, creating a GREEN and LEAFY OUTLOOK, with PARKING to the front.
SETTING THE SCENE
Facing the road and set back behind mature well planted front borders, a lawned frontage leads to the adjacent tarmac...
IN SUMMARY
NO CHAIN. Over 920 Sq. ft (stms) of accommodation can be found inside this DETACHED BUNGALOW which enjoys a CUL-DE-SAC SETTING. Having been EXTENDED and MODERNISED over the years, the property is extremely FLEXIBLE whilst enjoying NON-OVERLOOKED GARDENS. The accommodation includes a 21' SITTING ROOM, modern fitted kitchen, utility room, THREE BEDROOMS, EN SUITE and family bathroom - all finished with uPVC double glazing and gas fired CENTRAL HEATING. The WELL STOCKED and MATURE PLOT includes various hedging and trees, creating a GREEN and LEAFY OUTLOOK, with PARKING to the front.
SETTING THE SCENE
Facing the road and set back behind mature well planted front borders, a lawned frontage leads to the adjacent tarmac driveway and main property. Attractive hedge boundaries line both sides of the bungalow, creating a green and leafy outlook. Gated access leads to the rear garden and a patio leads to the main entrance door.
THE GRAND TOUR
As you step inside, the hall entrance opens up with wood flooring underfoot along with a useful built-in storage cupboard and loft access hatch. The bedroom accommodation sits to the rear of the property with the living space to the front - enjoying views across the cul-de-sac. Immediately as you enter, a useful utility/boot room can be found to your left hand side with a range of built-in storage and space for laundry appliances, along with access to the wall mounted gas fired central heating boiler and electric fuse box. The main bedroom sits opposite with fitted carpet underfoot, uPVC double glazed window to rear overlooking the garden and with a door leading to a walk in wet room en suite - with fully tiled walls and non slip vinyl flooring. As you head around the hall entrance, the family bathroom can be found to your left with a white three piece suite, tiled splash backs and a heated towel rail. The third bedroom has been used as a study in recent years and also enjoys views over the rear garden, with the second bedroom being finished with fitted carpet and a door which leads out onto the rear patio. The main living room offers a continuation of the wood effect flooring which runs through the entrance hall, with ample space for soft furnishings and a dining table. The kitchen completes the property with an L-shape arrangement of wall and base level units with an inset gas hob and built-in electric double oven with integrated fridge, views across the cul-de-sac to front and space for a dining table.
FIND US
Postcode : NR14 7HJ
What3Words : ///relations.bank.hill
VIRTUAL TOUR
View our virtual tour for a full 360 degree of the interior of the property.
THE GREAT OUTDOORS
The rear garden is nestled amongst mature trees and hedging, with a lawn expanse and adjacent patio which is ideal for outside dining and entertaining. A useful timber built shed sits to the far right hand corner with a gated access leading to the front garden.
Key Information
Utility Supply
-
ElectricAsk agent
-
WaterAsk agent
-
HeatingGas Central
- Broadband Ask agent
- Mobile Ask agent
-
SewerageStandard
Rights and Restrictions
-
Private rights of wayAsk agent
-
Public rights of wayAsk agent
-
Listed propertyAsk agent
-
RestrictionsAsk agent
Risks
-
Flooded in last 5 yearsAsk agent
-
Flood defensesAsk agent
-
Source of floodAsk agent
Other
-
ParkingAsk agent
-
Construction materialsAsk agent
-
Is a mining area?No
-
Has planning permission?No
Location
Floorplan
-

Click the floorplan to enlarge
Virtual Tour
Similar Properties
For Sale
Holme Avenue, Cringleford, Norwich
Guide Price £370,000
- 3
- 2
- 1
For Sale
Berryfields, Brundall, Norwich
Guide Price £365,000
- 4
- 1
- 2
For Sale
Church View Close, Reedham, Norwich
Guide Price £365,000
- 4
- 1
- 2