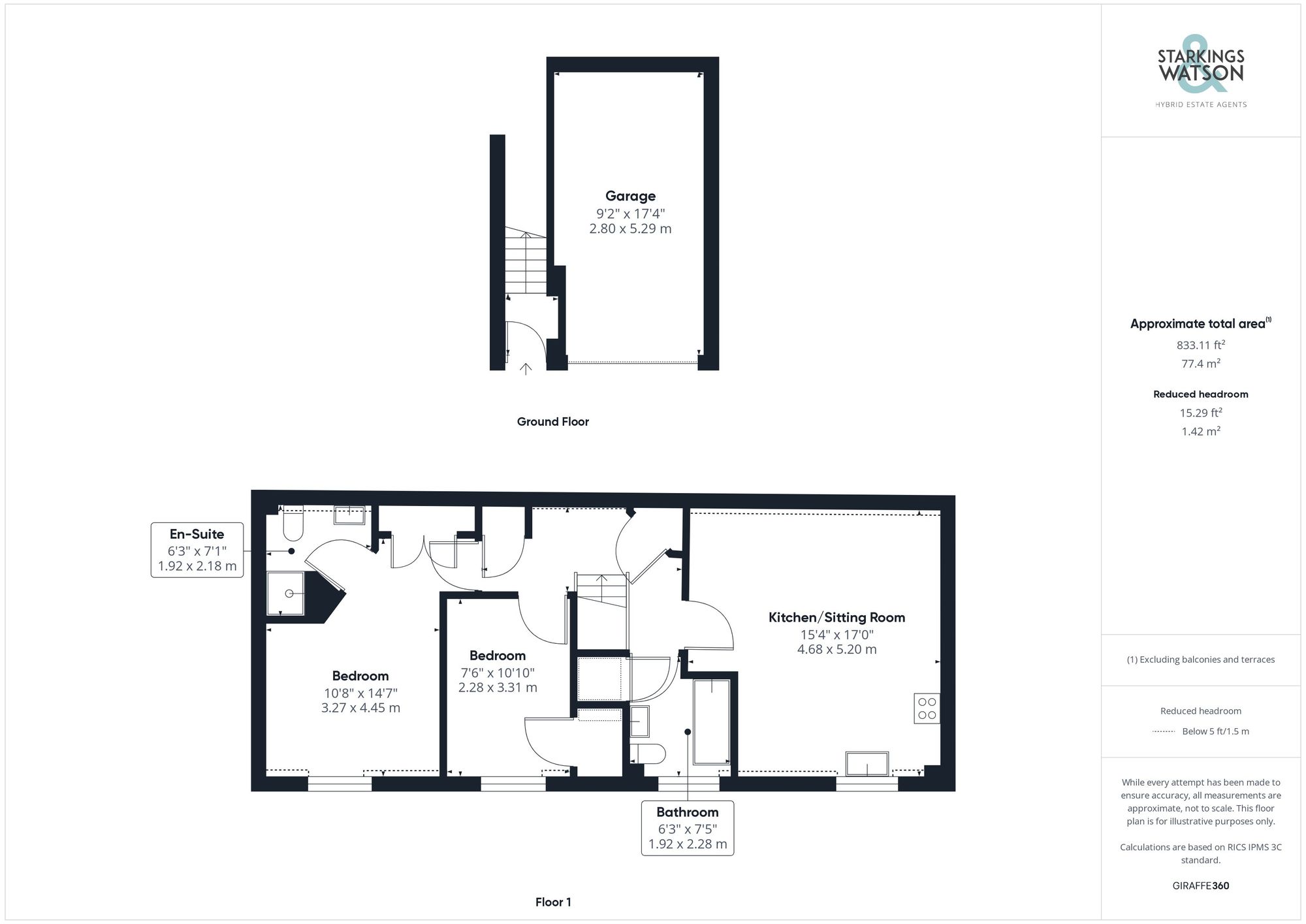For Sale
Vanguard Chase, Norwich, NR5
Guide Price
£190,000
FEATURES
- Coach House Apartment
- Fantastic Decorative Order
- Edge Of Development with Field Views
- Open Plan Living Accommodation
- Two Double Bedrooms
- Family Bathroom & En-Suite
- Private Garden
- Garage & Allocated Parking
Call our Costessey office: 01603 336446
- Flat
- Bedrooms: 2
- Bathrooms: 2
- Reception Rooms: 1
Description
SETTING THE SCENE
Access can be found through an opening between the houses on this edge of development street down a concrete and shingle driveway leading you towards an opening where the property emerges to your left. The garage can be found to the right hand side of the front door and access to the garden is beyond the property through a swinging timber gate.
THE GRAND TOUR
As you enter you are first met with a carpeted porch style entrance with wall mounted radiator to your right and stairs for the first floor directly ahead, this creates the ideal place to slip off coats and shoes before heading onwards. Standing on the central landing you are able to access all living accommodation within the property as well as two handy built in storage cupboards all off the landing and the three piece main bathroom suite. This space is fitted with a part tiled surround, built in storage cupboard and wall mounted radiator. Turning to your right is the main living accommodation, a fantastic open plan living space well-lit courtesy of its dual aspect with vaulted ceilings housing Velux windows. Initially a carpeted floor space leaves you enough room for a living room suite with a wall mounted radiator to your left whilst to your right a tiled space opens into the kitchen with a range of wall and base mounted storage set around rolled edge work surfaces with tiled splash backs beyond. The space here gives way to integrated appliances including a dual oven and four ring gas hob with extraction above all while leaving additional room and plumbing for a washing machine and dishwasher plus space for a standalone fridge/freezer. Turning to your left as you enter from the stairs, you will immediately find the smaller of the two double bedrooms to your left with a front facing aspect and part vaulted ceilings. This room benefits from built in storage handily positioned over the stairs whilst the larger of the bedrooms comes towards the end of the hallway. This room has a large carpeted floor space suitable for a double bed and additional storage solutions whilst benefiting from the addition of a double built in wardrobe and well appointed three piece en-suite shower room with tiled flooring and Velux window within the vaulted ceiling.
FIND US
Postcode : NR5 0UG
What3Words : ///unframed.mankind.shook
VIRTUAL TOUR
View our virtual tour for a full 360 degree of the interior of the property.
AGENTS NOTES
The property is offered on a leasehold basis with a lease of 125 years applied on 1st January 2009. Currently a service charge of approximately £550 is paid where a portion of this goes into a sinking fund for external decoration of the property and another portion towards a future re-surfacing of the driveway. If there is money not spent by the management fund this is refunded once a year. An additional payment of £238 a year is charges for maintenance of green spaces on the development. The ground rent is £125 per year.
THE GREAT OUTDOORS
Externally the property benefits from a rare private garden tucked behind the property. Heading to the right of the property through the swinging gates will take you towards the patio seating area initially with a wood chip planting garden beyond. This space could be turned into a lawn or artificial turf space with room for planting borders and colorful flowers with external power socket and tap mounted on the rear wall.
Location
Floorplan
-

Click the floorplan to enlarge
Virtual Tour
Similar Properties
Sold STC
Old Hall Road, Little Plumstead, Norwich
Part Buy, Part Rent £217,500
- 3
- 2
- 1
For Sale
Braydeston Drive, Blofield, Norwich
Guide Price £215,000
- 2
- 1
- 1
For Sale
Berners Street, Norwich
Guide Price £215,000
- 2
- 1
- 2