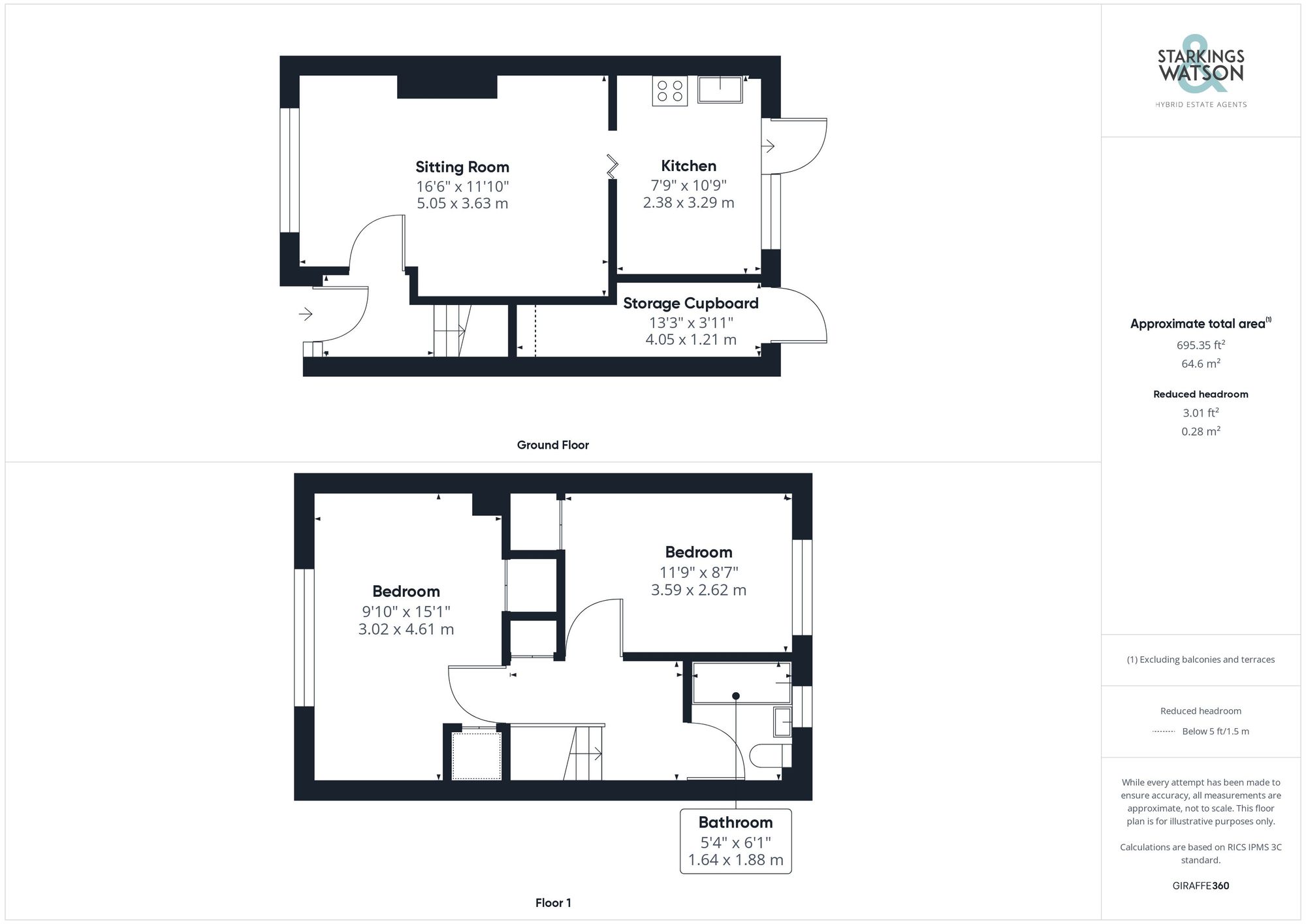Sold STC
Garden Close, Bungay
Guide Price
£180,000
FEATURES
- No Chain!
- Potential to Update & Modernise
- Sitting/Dining Room
- Kitchen/Breakfast Room
- Two Double Bedrooms
- Family Bathroom
- Enclosed Garden
- Panoramic Field Views to Rear
Call our Bungay office: 01986 490590
- House
- Bedrooms: 2
- Bathrooms: 1
- Reception Rooms: 1
Description
SETTING THE SCENE
With various planting to front, the gardens offer a range of patio and planted beds, with a shared hard sanding footpath leading to the main entrance door.
THE GRAND TOUR
As you head inside, the hall entrance is carpeted with the stairs rising in front of you to the first floor and a door taking you into the main sitting room - with a feature fireplace, wood effect flooring and a large picture window to front. Heading through the property, the kitchen/breakfast room sits the rear with a range of wall and base level units, and a large island which forms a breakfast bar with views across the rear garden. Space is provided for white goods whilst an inset gas hob and electric oven are built-in. Heading upstairs, the carpeted landing includes a built-in airing cupboard, loft access hatch, with doors leading off to the main double bedroom which sits towards the front of the property with a built-in wardrobe and over stairs storage, and the second bedroom which also includes built-in wardrobes and stripped wood flooring underfoot. Attractive views can be appreciated from the rear bedroom across adjacent fields. The family bathroom also sits to the rear property with a white three piece suite including tiled splash backs and a shower over the bath.
FIND US
Postcode : NR35 1JE
What3Words : ///encoded.pokes.meaty
VIRTUAL TOUR
View our virtual tour for a full 360 degree of the interior of the property.
THE GREAT OUTDOORS
The rear garden requires some attention but could offer a low maintenance space with hard standing underfoot and planted borders - of mainly hedge and shrubbery which offer a green outlook and a degree of privacy. A useful shed can be found at the far boundary with a further internal storage shed where the electric fuse box and metre can also be found within the property.
Location
Floorplan
-

Click the floorplan to enlarge
Virtual Tour
Similar Properties
For Sale
Webster Street, Bungay, NR35
Guide Price £200,000
- 2
- 1
- 2
For Sale
Elms Close, Earsham, Bungay
Guide Price £195,000
- 2
- 1
- 1
Sold STC
Waterside Drive, Ditchingham, Bungay
Guide Price £195,000
- 2
- 2
- 1