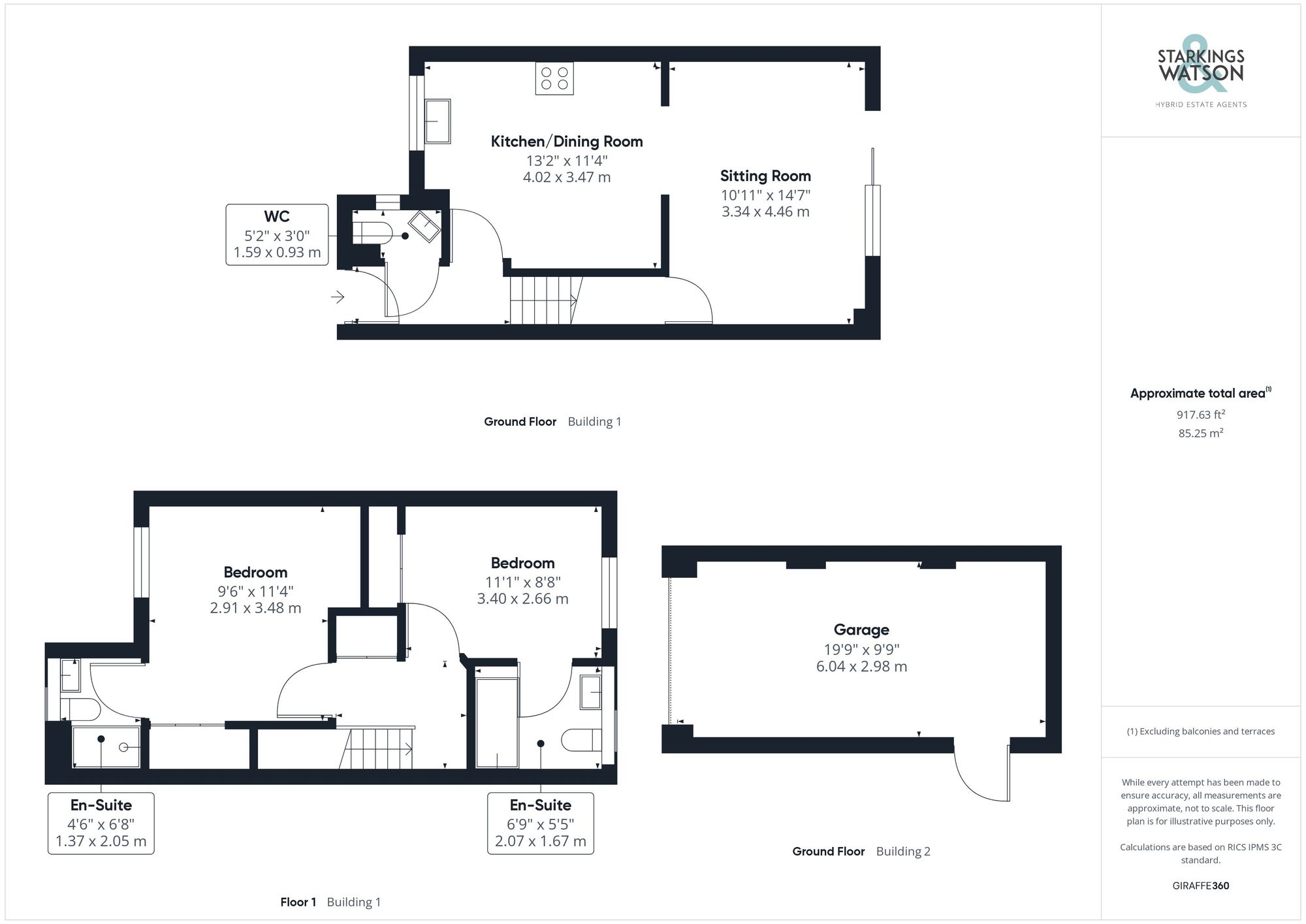Sold STC
Burrage Way, Sprowston, Norwich
Guide Price
£290,000
Freehold
FEATURES
- Kitchen/Dining Room
- Sitting Room & Ground Floor W.C
- Ground Floor Underfloor Heating
- Two Double Bedrooms
- Two En Suites
- Off Road parking & Single Garage
- Enclosed Rear Garden
Call our Centralised Hub & Head Office office: 01603 336116
- House
- Bedrooms: 2
- Bathrooms: 2
- Reception Rooms: 1
Description
IN SUMMARY
NO CHAIN! This modern NORFOLK HOMES BUILT property benefits from HIGH QUALITY FIXTURES and fittings throughout. Step inside to a bright hallway with a convenient W.C and PORCELAIN TILED FLOORING, the MODERN SLEEK kitchen with integrated appliances leads off, making it the perfect space for entertaining. The SPACIOUS sitting room is filled with natural light through the TRIPLE GLAZED SLIDING DOORS - allowing access into the private enclosed rear garden. The ground floor is finished with UNDER FLOOR HEATING. Upstairs there is a main bedroom with an EN-SUITE shower room, dual-aspect windows and BUILT-IN WARDROBES. The second bedroom also features built-in wardrobes and a SECOND EN -SUITE. The rear garden is laid to lawn whilst...
IN SUMMARY
NO CHAIN! This modern NORFOLK HOMES BUILT property benefits from HIGH QUALITY FIXTURES and fittings throughout. Step inside to a bright hallway with a convenient W.C and PORCELAIN TILED FLOORING, the MODERN SLEEK kitchen with integrated appliances leads off, making it the perfect space for entertaining. The SPACIOUS sitting room is filled with natural light through the TRIPLE GLAZED SLIDING DOORS - allowing access into the private enclosed rear garden. The ground floor is finished with UNDER FLOOR HEATING. Upstairs there is a main bedroom with an EN-SUITE shower room, dual-aspect windows and BUILT-IN WARDROBES. The second bedroom also features built-in wardrobes and a SECOND EN -SUITE. The rear garden is laid to lawn whilst being surrounded by a brick built wall allowing the space to be enclosed and private. To the front is OFF ROAD PARKING and a DETACHED SINGLE GARAGE.
SETTING THE SCENE
The property is set back from the road offering a hard-standing brick waved space for off road parking and access into the single garage and a timber gate that allows access into the rear enclosed garden.
THE GRAND TOUR
As you step through the sleek composite front door, you are greeted by an inviting entrance hall. The porcelain tiled flooring catches your eye, offering both style and durability underfoot. To your left, you will find a convenient WC, seamlessly blending into the space as the same polished porcelain tiles extend into it. Directly ahead, a staircase rises to the upper floor, but let's take a look at the ground floor. Heading to your right, you enter the spacious kitchen/dining room, where the porcelain tiled flooring continues, creating a cohesive flow. The kitchen itself is sleek and modern, with an array of glossy base and wall units providing plenty of storage. Integrated within is a dishwasher and a fridge freezer. There is also plumbing ready for a washing machine. Completing this space are the granite work surfaces. From here, let's move into the sitting room. The flooring transitions to laminate, giving the room a cosy yet contemporary feel. Triple-glazed sliding doors at the far end flood the room with natural light and provide access to the rear enclosed garden. In the corner, a handy under stairs cupboard offers additional storage space. Heading to the carpeted landing, there is a built-in storage cupboard. From the landing, you can access the two bedrooms. First bedroom one features laminate flooring and built-in wardrobes that offer ample storage also benefiting from a en-suite shower room, which has tiled flooring and splash-back walls. Heading into bedroom two. Like the first, it also boasts laminate flooring and built-in wardrobes. The highlight here is the en-suite bathroom, complete with a bath and shower head over. The tiled flooring and splash-backs maintain the polished, modern aesthetic found throughout the house.
FIND US
Postcode : NR7 8FY
What3Words : /// regime.homes.zone
VIRTUAL TOUR
View our virtual tour for a full 360 degree of the interior of the property.
THE GREAT OUTDOORS
Stepping outdoors you will find the garden is enclosed by a high level brick wall offering a great amount of privacy. There is a patio area that offers a good space for outdoors dining and entertaining along with the laid to lawn and a path that leads you to the side door into the detached single garage.
Key Information
Utility Supply
-
ElectricNational Grid
-
WaterDirect Main Waters
-
HeatingGas Central
- Broadband Ask agent
- Mobile good
-
SewerageStandard
Rights and Restrictions
-
Private rights of wayAsk agent
-
Public rights of wayAsk agent
-
Listed propertyAsk agent
-
RestrictionsAsk agent
Risks
-
Flooded in last 5 yearsAsk agent
-
Flood defensesAsk agent
-
Source of floodAsk agent
Other
-
ParkingAsk agent
-
Construction materialsAsk agent
-
Is a mining area?No
-
Has planning permission?No
Location
Floorplan
-

Click the floorplan to enlarge
Virtual Tour
Similar Properties
For Sale
Bobbins Way, Swardeston, Norwich
Guide Price £330,000
- 3
- 1
- 1
For Sale
Spruce Crescent, Poringland, Norwich
Guide Price £325,000
- 2
- 1
- 2
For Sale
Lime Tree Avenue, Long Stratton, Norwich
Guide Price £325,000
- 3
- 1
- 2