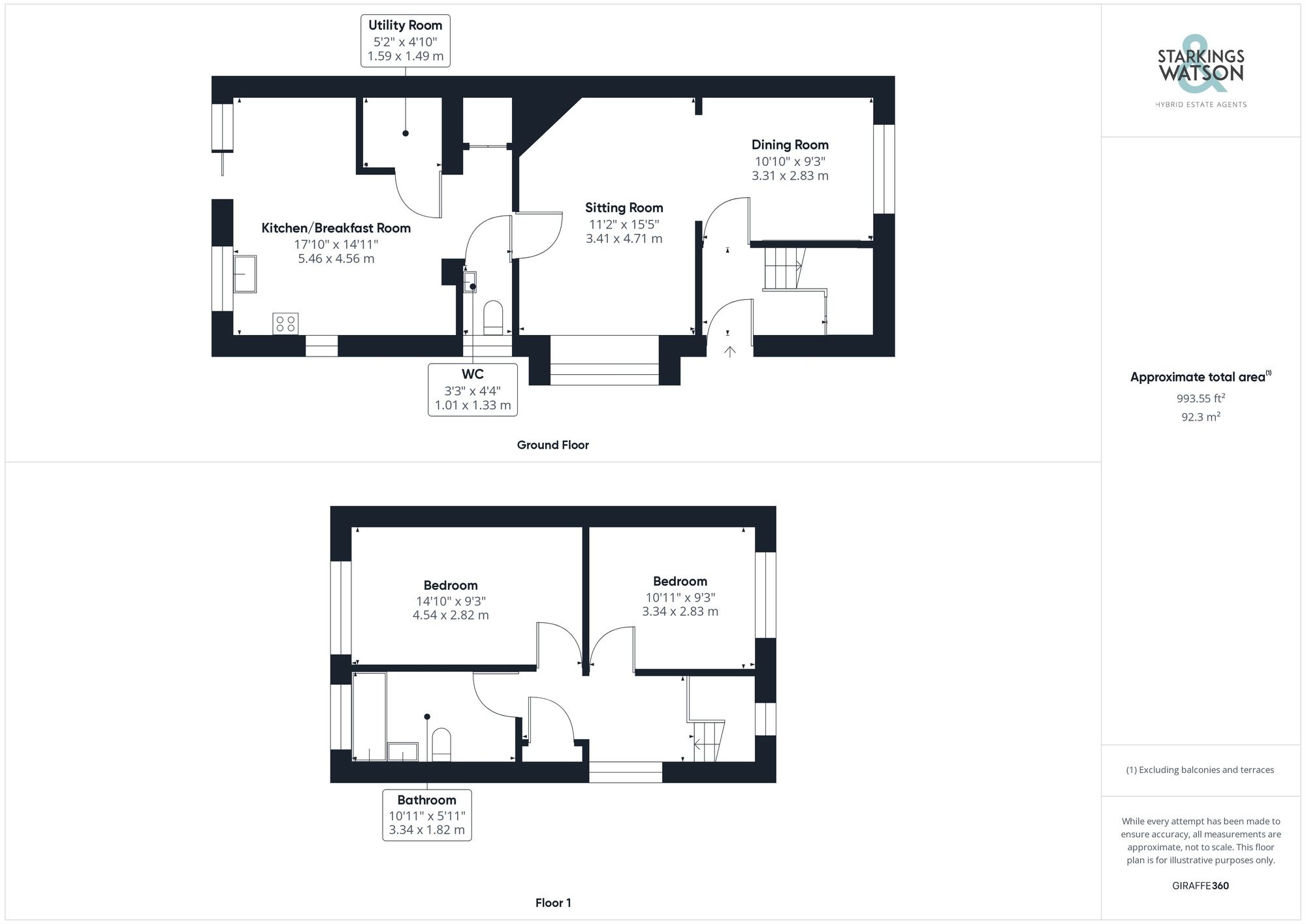For Sale
Barrett Road, Norwich
Guide Price
£245,000
FEATURES
- Semi-Detached House
- 22' Open Plan Sitting & Dining Room
- 17' Kitchen & Breakfast Room
- Family Bathroom & Cloakroom
- Two Double Bedrooms
- Off Road Parking
- Private & Enclosed Rear Garden
- Short Walk to City Centre
Call our Centralised Hub & Head Office office: 01603 336116
- House
- Bedrooms: 2
- Bathrooms: 1
- Reception Rooms: 2
Description
SETTING THE SCENE
The property is accessed off the road by a long brick weave driveway which dips down offering parking for multiple vehicles. A shingle garden and timber fencing complete the attractive frontage with the access for the property coming from the door located at the side of the property.
THE GRAND TOUR
As you enter this home you will find yourself stood within the perfect space for hanging your coats and slipping off your shoes before heading up the stairs for the first floor or heading into the downstairs living accommodation. The property opens up into a brilliantly well-lit, dual aspect sitting/dining room with uPVC double glazed widows and gas radiators all set over carpeted flooring. Heading towards the rear of the property you will find the ground floor cloakroom to your left before the kitchen space, a brilliant addition with tilled flooring, hand wash basin with vanity storage, toilet and radiator. Adjacent to this is some extra internal storage which could form a pantry if so desired with the utility room sat next door. The utility offers additional storage plus plumbing for a washing machine and space for a tumble dryer. Heading back out off the tiled flooring you will pass the breakfast bar addition, helping this space become a fantastic hosting area for friends and family. Heading into the kitchen there is an array of wall and base mounted storage, integrated electric oven and five ring gas stove with extraction above all leading, beyond the breakfast bar to the dining room area which also has uPVC French doors leading into the rear garden. Heading to the first floor, you will find the central landing space which has two double glazed windows allowing natural light to illuminate this space with a gas fired radiator and additional storage cupboard. Towards the front of the property is a good sized double room, with carpeted flooring and a front facing window offering a good floor space for additional storage. Towards the rear of the property is the larger of the two bedrooms, with a rear facing aspect and ample floor space for an array of soft furnishings. Finally, the oversized family bathroom offers the occupants a wonderfully open space with part-tiled walls and a three piece suite including a toilet, ceramic wash basin and bath with wall mounted shower head as well as a radiator.
FIND US
Postcode : NR1 2LN
What3Words : ///round.winter.pull
VIRTUAL TOUR
View our virtual tour for a full 360 degree of the interior of the property.
THE GREAT OUTDOORS
Externally, the rear garden is part patio stone to the very rear, creating the ideal summer entertainment space to soak up the sun. The rest of the garden is laid to lawn, with a planted border and privacy giving trees to the very edge of the borders.
Location
Floorplan
-

Click the floorplan to enlarge
Virtual Tour
Similar Properties
Sold STC
Silvo Road, Queens Hill, Norwich
Guide Price £280,000
- 3
- 2
- 2
Sold STC
Woodcroft Close, Sprowston
Guide Price £280,000
- 2
- 1
- 1
For Sale
Joy Avenue, Newton Flotman, Norwich
Guide Price £280,000
- 3
- 1
- 2