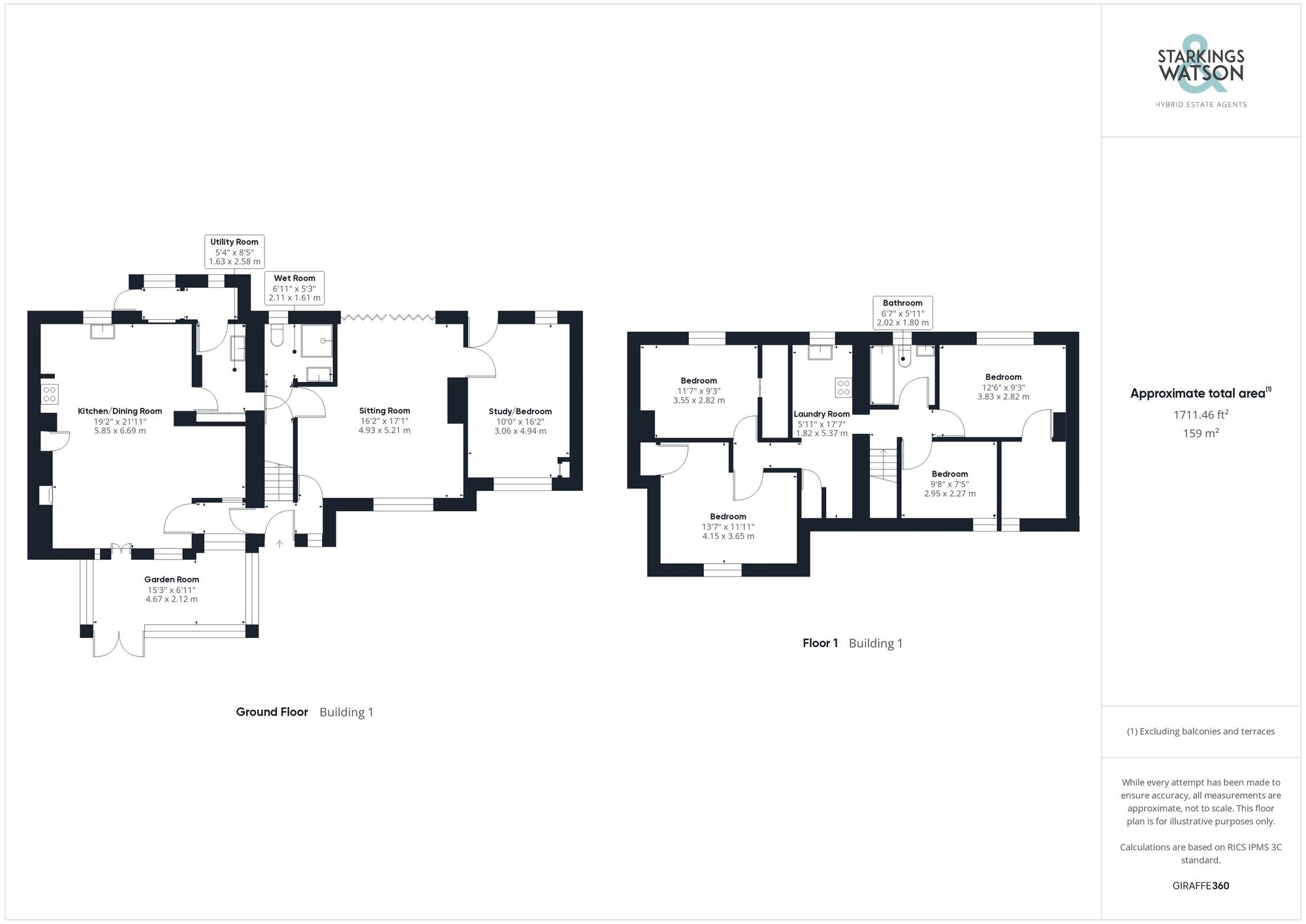Sold STC
Mautby Lane, Filby, Great Yarmouth
Guide Price
£450,000
FEATURES
- No Chain!
- Approx. 0.19 Acre Plot (stms)
- Approx. 1700 Sq. ft (stms)
- Field Views to Front & Rear
- 21' Kitchen with Central Island
- 17' Sitting Room with Bi-folding Doors
- Up to Five Bedrooms
- Stunning Exterior Garden Room & Pond
Call our Centralised Hub & Head Office office: 01603 336116
- House
- Bedrooms: 5
- Bathrooms: 2
- Reception Rooms: 2
Description
SETTING THE SCENE
Boasting panoramic views to front, the property sits back from the road behind timber panel fencing, with a large expansive shingle driveway providing ample off road parking and turning space. Various mature planted borders can be found to the front of the property, with mature hedging to both side boundaries, and gated access leads into the rear garden.
THE GRAND TOUR
Once inside you are greeted by a hall entrance with a barrier mat underfoot for ease of maintenance, and stairs rising to the first floor. Doors lead off to the main kitchen and living space, along with the adjacent inner lobby. Heading into the sitting room, your attention is immediately drawn to the bi-folding doors which stretch across the rear of the living space, whilst a window to front offers those panoramic field views to front. Attractive wood effect flooring can be found underfoot, whilst a feature fireplace creates a focal point to the room. Wall mounted electric heating is installed whilst the door takes you to the rear lobby, and a further door to a ground floor bedroom or study space with windows to front and rear. This dual aspect room offers a versatile range of uses with wall mounted electric heating installed and wood effect flooring underfoot. The rear lobby includes built-in storage under the stairs, and access into the utility room and ground floor wet room. Completed in a modern and contemporary style, the wet room includes a three piece suite with a hand-wash basin set within a vanity unit with storage cupboards under and a large rainfall twin head thermostatically controlled shower, complete with Aqua board splash backs. The kitchen space creates the hub of the home, with the large central island and an extensive range of built-in cupboards including a large pantry cupboard to the corner. The island itself forms a breakfast bar with further storage under the work surface, whilst wood effect flooring leads underfoot. Ample space is provided for a dining table focused on the feature fireplace, created in an L-shaped design. A snug area sits to one side of the kitchen making an ideal dining area or useful study space. The kitchen includes space for a range style LPG cooker with appliances including an integrated fridge freezer, dishwasher and wine cooler. The utility room leads from the rear lobby and the kitchen, offering a further range of built-in storage cupboards and space for laundry appliances including a washing machine and tumble dryer. A stable door leads to a rear porch area with further storage and door into the rear garden. Finally, on the ground floor, a garden room leads from the kitchen extending the living space with French doors opening onto the front garden and those panoramic views which can be found and enjoyed beyond. Heading upstairs, the carpeted landing includes a loft access hatch above and leads to all first floor rooms, including the first floor laundry room. The laundry room has been created to offer further useful built-in storage and room to house laundry appliances, if desired, away from the main kitchen space. A further built in cupboard can be found to the front, with doors leading to all the bedrooms, finished with fitted carpet. The bedrooms enjoy views to the front and rear, overlooking the gardens and fields beyond, with a range of built-in storage cupboards to three of the four bedrooms. The family bathroom completes the property with a white three piece suite, including an electric shower over the bath, contrasting tiled splash-backs and tiled flooring.
FIND US
Postcode : NR29 3JA
What3Words : ///waddled.stiffly.unites
VIRTUAL TOUR
View our virtual tour for a full 360 degree of the interior of the property.
AGENTS NOTE
The property includes solar panels and a battery storage. A flying freehold exists over the neighbouring property.
THE GREAT OUTDOORS
Heading outside the rear garden is something to marvel at. With well stocked borders, the garden has been created to form separate rooms, with a working garden, various seating areas and the stunning garden room. The vaulted garden room creates a further living space, with the fish pond integrated into the building in a Japanese style. Various storage can be found throughout the garden, with a large shed/workshop to the far corner.
Location
Floorplan
-

Click the floorplan to enlarge
Virtual Tour
Similar Properties
For Sale
Bloodhills Road, Great Yarmouth
In Excess of £500,000
- 3
- 2
- 2
For Sale
Pound Lane, Fleggburgh, Great Yarmouth
In Excess of £465,000
- 3
- 1
- 1
For Sale
Street Farm Barns, Catfield, NR29
Guide Price £450,000
- 4
- 3
- 3