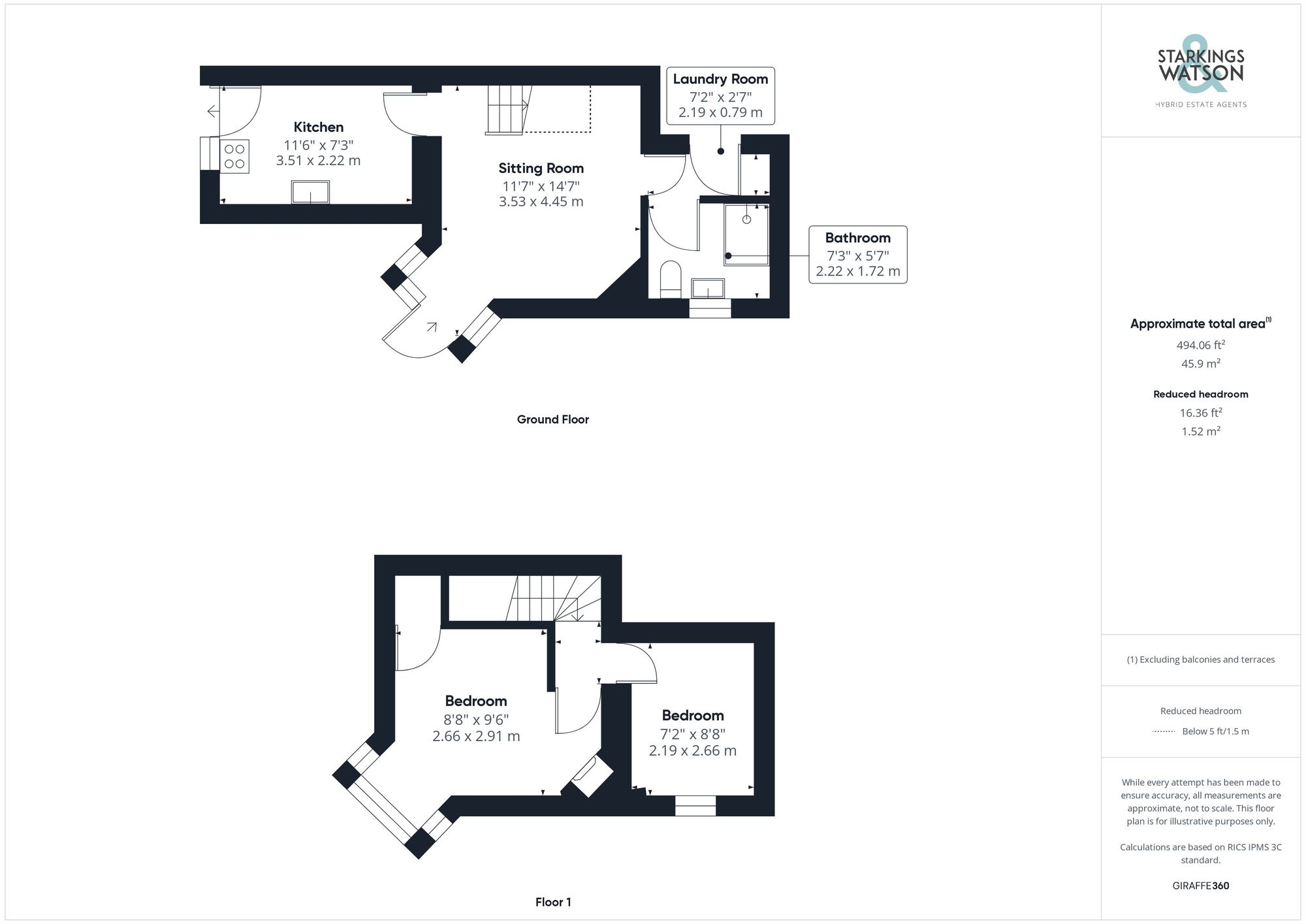For Sale
The Londs, Overstrand
Guide Price
£285,000
FEATURES
- Historic Coastal Cottage
- Stone & Flint Exterior
- Full Of Original Features
- Sitting Room with Wood Burner
- Family Bathroom & Laundry Room
- Two Double Bedrooms
- Private, Low-Maintenance Garden
- Short Walk to the Beach & Sea
Call our Centralised Hub & Head Office office: 01603 336116
- Cottage
- Bedrooms: 2
- Bathrooms: 1
- Reception Rooms: 1
Description
SETTING THE SCENE
The Londs is a quiet village lane that leads you down from the main high street in Overstrand towards the beach. The property emerges to your left as part of a row of cottages with a stone and flint front wall guarding the home opening through a timber gate to the garden and front door.
THE GRAND TOUR
Stepping inside you are first met with the kitchen with vaulted ceiling and beautifully maintained original Norfolk pamment tiled flooring while a range of base mounted storage reaches across the room with ample granite worktop space above. The work surfaces give way to an inset enamelled butler sink and integrated oven and hob leaving room for a freestanding fridge freezer with front facing window and Velux window above both pulling in natural light to the space. Through from here is the sitting room with original wooden floor boards laid underfoot, this space leaves enough room for a lounge suite while offering a feature brick fronted fireplace housing a wood burner with tiled hearth, perfect for creating a relaxing and cosy atmosphere. A uPVC double glazed window and single door lead you into the garden from here while the stairs for the first floor can also be found as well as a door leading to the rear of the home. The very rear is occupied by a handy laundry room with plumbing for a washing machine which also houses the gas central heating boiler and side access door for the rear garden. Finally, a three piece shower room can be found to your right, with the same original pamment tiling as the laundry room, this space has a frosted uPVC double glazed window to the garden and wall mounted radiator. The first floor landing splits to grant access to both bedrooms in the property with the smaller coming to your left, with carpeted flooring and a wall mounted radiator. The larger of the two rooms makes the most of its position with sea views in the distance from the uPVC double glazed windows, while the solid wooden floor boards give way to a generous floor space leading to a feature cast iron and tiled fireplace with additional built in storage cupboard.
FIND US
Postcode : NR27 0PW
What3Words : ///daring.hurricane.ideal
VIRTUAL TOUR
View our virtual tour for a full 360 degree of the interior of the property.
THE GREAT OUTDOORS
Externally, the property is offered in a low maintenance state with predominantly hard-standing courtyard style garden with raised planting beds. A newly fitted timber fence sits on the outside of the home keeping it fully enclosed while on a raised bed at the rear of the property a timber storage shed can be found.
Location
Floorplan
-

Click the floorplan to enlarge