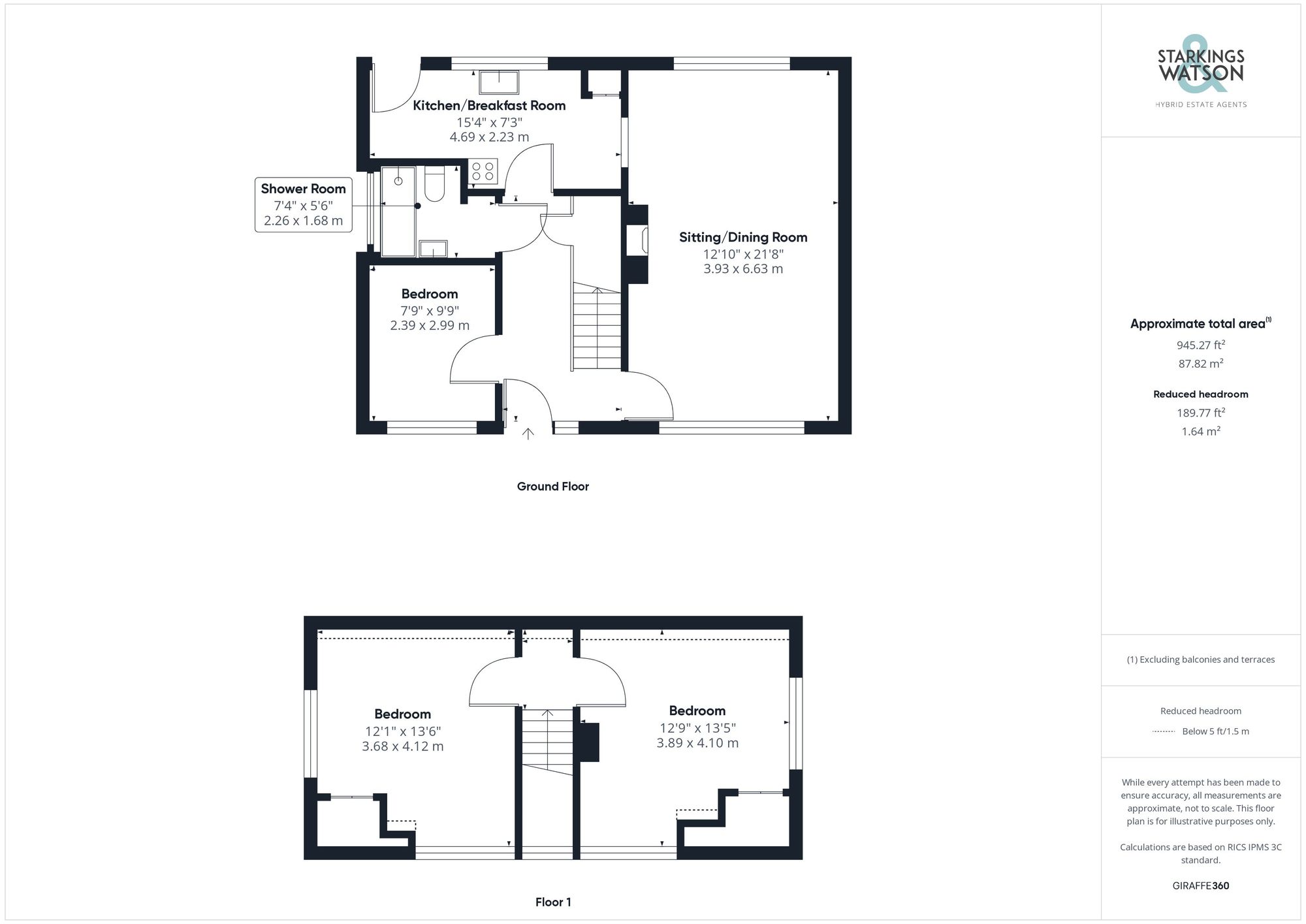For Sale
Penn Close, Taverham, Norwich
Guide Price
£315,000
Call our Costessey office: 01603 336446
- Chalet
- Bedrooms: 3
- Bathrooms: 1
- Reception Rooms: 1
Description
SETTING THE SCENE
Set back from the road via a sweeping shingle driveway, mature hedging can be found to front. Ample off road parking and turning space can be found with access leading to the main property and adjacent garage. A shallow stepped entrance leads to the main entrance door, whilst gated access leads to the rear garden.
THE GRAND TOUR
The front facing uPVC entrance door takes you to the hall entrance, creating an ideal meet and greet space, with stairs rising to the first floor landing and useful storage space below. The main sitting room can be found to your right hand side, centred on an open fireplace and dual aspect windows to front and rear - offering a light and bright setting. A ground floor bedroom or study is opposite with potential to use this versatile room for a number of uses. The ground floor wet room has been recently re-fitted to offer a neutral décor, with storage under the sink, shower area with non slip vinyl flooring and low level W.C. Completing the ground floor is the fitted kitchen with a range of wall and base level units including space for general white goods and a gas cooker. Access leads out to the rear garden. Heading upstairs, the carpeted landing leads to the two double bedrooms, both benefiting from dual aspect windows to front and side, and a range of built-in storage cupboards and eaves storage access.
FIND US
Postcode : NR8 6NL
What3Words : ///releases.geese.widest
VIRTUAL TOUR
View our virtual tour for a full 360 degree of the interior of the property.
Location
Floorplan
-

Click the floorplan to enlarge
Virtual Tour
Similar Properties
Sold STC
Briar Lane, Swainsthorpe, Norwich
Guide Price £360,000
- 3
- 2
- 2
For Sale
Norwich Road, Dickleburgh, Diss
In Excess of £350,000
- 3
- 2
- 2