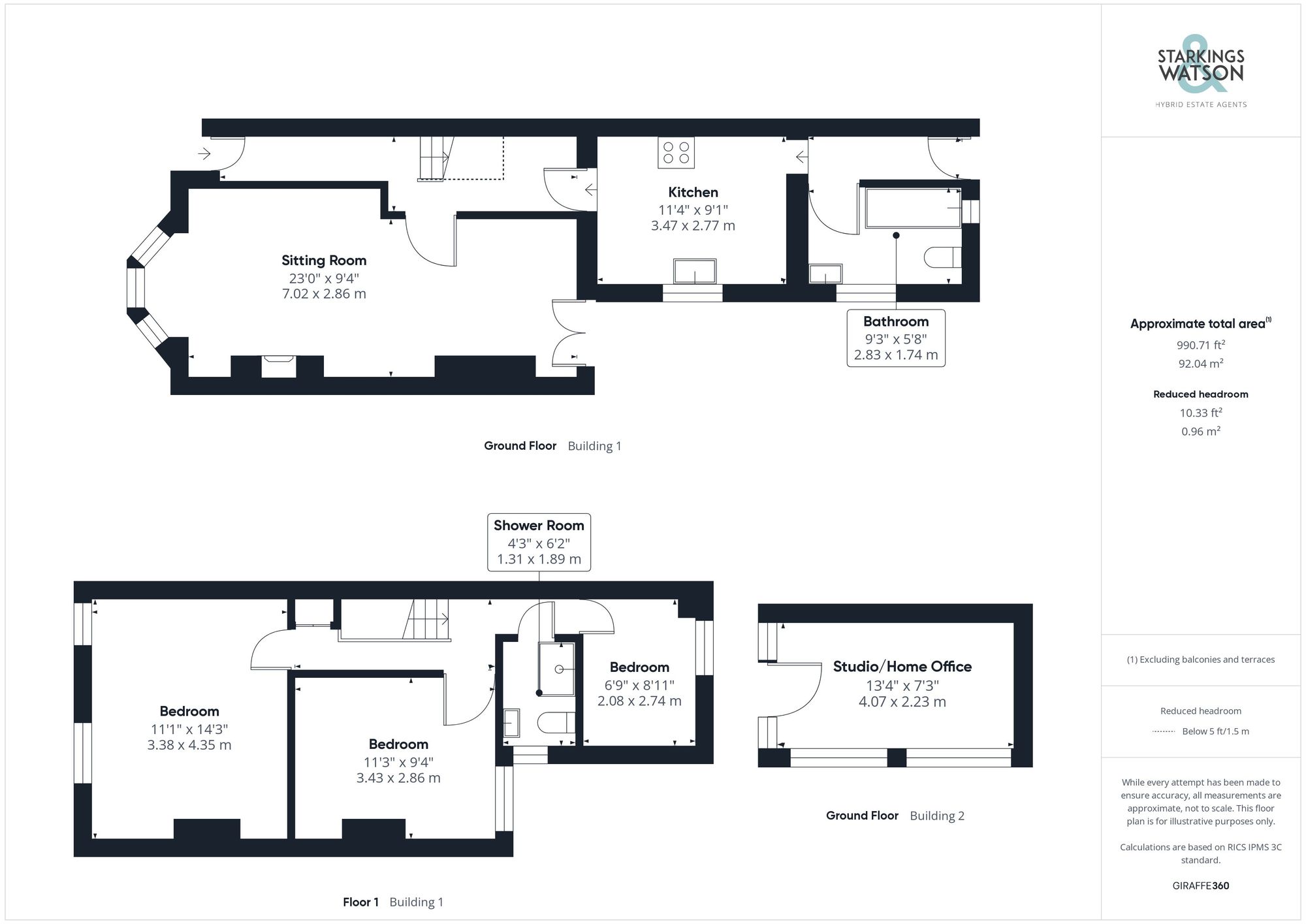For Sale
Dereham Road, Norwich, NR2
Guide Price
£300,000
FEATURES
- Terraced House
- Characterful Features
- 23' Dual Aspect Sitting/Dining Room
- Kitchen Leading To Rear Garden
- Separate Shower & Bathrooms
- External Home Office/Studio
- Short Walk To Amenities & City Centre
Call our Centralised Hub & Head Office office: 01603 336116
- House
- Bedrooms: 3
- Bathrooms: 2
- Reception Rooms: 2
Description
SETTING THE SCENE
Located behind a low level brick wall off the main street with a brick weave pathway leading towards the main access and a shingle frontage to your right hand side with mature hedged borders.
THE GRAND TOUR
As you step inside, you're initially met with the main central hallway with carpeted flooring underfoot and stairs for the first floor directly ahead with handy under stairs storage space. Turning to your right is the brilliantly spacious 23' sitting/dining room with original features such as ceiling cornice and Victorian style Iron tiled fireplace with period tiling surround. This room has a dual aspect with bay fronted window to the front and wooden French doors with glass panelling into the rear garden offering enough space for a formal dining table and lounge suite plus additional storage. Gently stepping down from the hallway, you will find yourself in the kitchen with a range of wall and base mounted storage set around work surfaces, the tile splash backs and inlets for multiple appliances such as an oven and hob washing machine, tumble dryer with inset stainless steel stink with draining board. The rear of the property is occupied by a three piece family bathroom with all tiled flooring and tiled surround. This room features a frosted glass window to the side of the property and electric shower over the bath. The first floor landing gives access to all three bedrooms and the three piece shower room and brilliant addition with a corner shower unit, fully tiled surround and window to the side of the property. The smallest of three bedrooms is found at the rear of the property, a single bedroom with sash windows to the rear and built in storage cupboard and carpeted flooring. In the centre of the property is the second bedroom, a good sized double room with carpeted flooring underfoot and wooden frame sash windows into the rear garden with a radiator. Stepping past the storage cupboard on the hallway, you are met with the largest of the three double bedrooms with all carpeted flooring underfoot, dual sash windows towards the front of the property with ample floor space for a large bed and additional storage solutions.
FIND US
Postcode : NR2 3TH
What3Words : ///woes.public.neck
VIRTUAL TOUR
View our virtual tour for a full 360 degree of the interior of the property.
THE GREAT OUTDOORS
The rear garden is offered in a low maintenance state with brick weave patio seating area plus mature, colourful planting borders and hedges to each side. The rear of the garden has a rare addition of a external workshop or studio although used as a studio currently, this room has numerous potential uses while sitting just behind as a separate timber shed for additional garden storage.
Location
Floorplan
-

Click the floorplan to enlarge
Virtual Tour
Similar Properties
Sold STC
Memorial Way, Lingwood, Norwich
Guide Price £345,000
- 4
- 2
- 1
For Sale
Birchwood Road, Hellesdon, Norwich
Guide Price £340,000
- 4
- 3
- 1
For Sale
Metcalf Road, Rackheath, Norwich
Guide Price £340,000
- 4
- 2
- 1