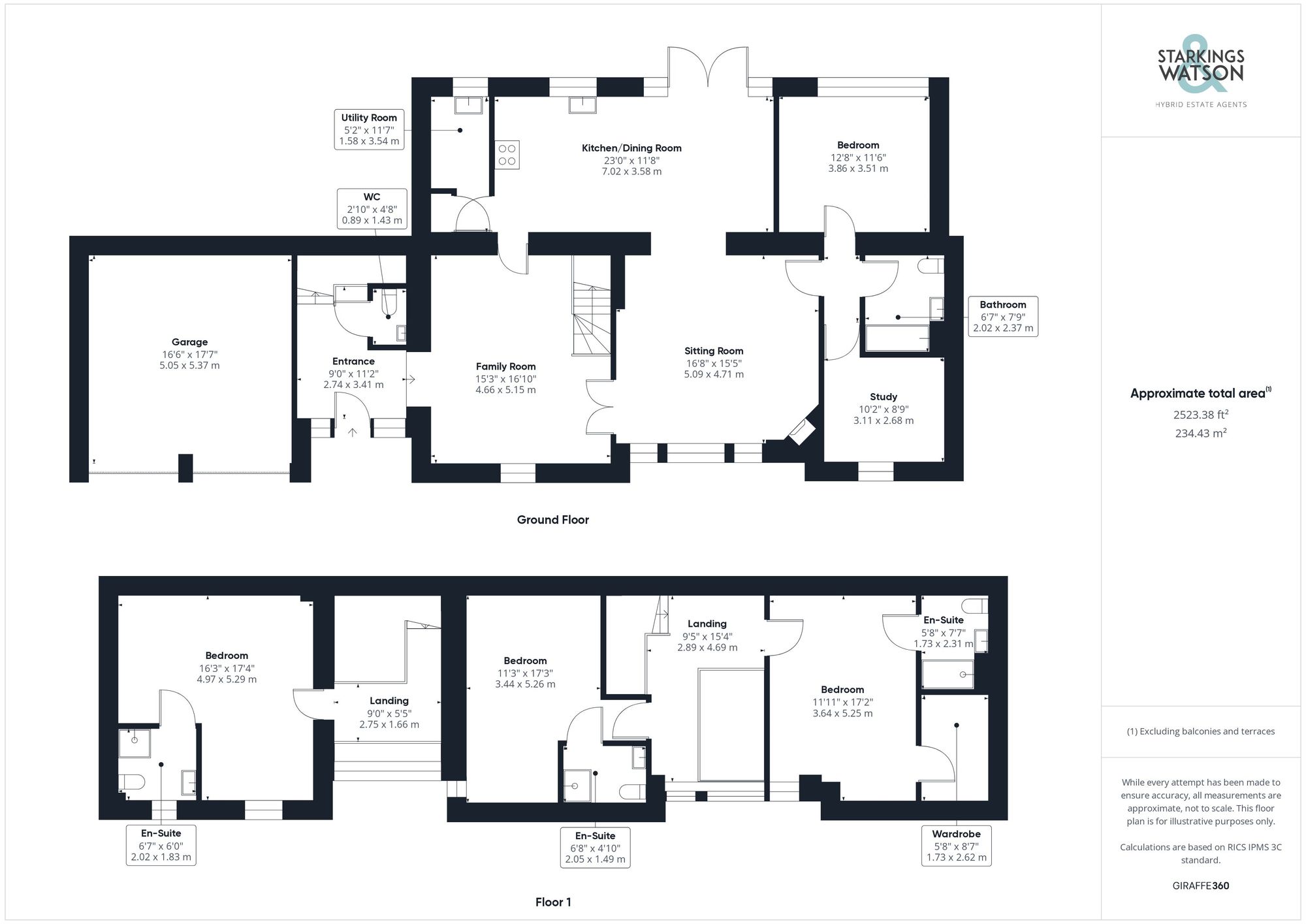For Sale
The Green, Freethorpe, NR13
Guide Price
£575,000
FEATURES
- 2500+ Sq. ft (stms) Barn Conversion
- Integral Double Garage
- Four/Five Bedrooms
- Located in the Heart of NR13
- Three Reception Rooms
- Annexe Potential (stp)
- South Facing Gardens
- Family Bathroom & Three En Suites
Call our Brundall office: 01603 336556
- Barn Conversion
- Bedrooms: 4
- Bathrooms: 4
- Reception Rooms: 3
Description
Converted in 2011, this STUNNING BARN CONVERSION offers OVER 2500 Sq. ft (stms) of accommodation, with SOUTH FACING GARDENS and a DOUBLE GARAGE integral. Forming part of a BARN COMPLEX in the heart of NR13, this SPACIOUS and CHARACTERFUL PROPERTY offers large rooms, high ceilings and GALLERIED LANDINGS. 'C' rated for energy efficiency ensures the property is economical for its size. The HIGH SPECIFICATION internal FINISH includes an entrance hall with W.C, 16' FAMILY ROOM with DOUBLE DOORS creating a GRAND ENTRANCE to the 16' SITTING ROOM which is complete with a WOOD BURNER. The 23' KITCHEN/DINING ROOM is open plan with GRANITE WORK SURFACES and a useful UTILITY ROOM beyond. A side lobby leads to a study/bedroom, rear facing bedroom and BATHROOM - creating ANNEXE OPTIONS. The entire ground floor benefits from UNDER FLOOR HEATING. Upstairs, two sets of stairs lead to THREE DOUBLE BEDROOMS - all with EN SUITES. The REAR GARDEN is fully enclosed and laid to lawn.
Location
Floorplan
Similar Properties
For Sale
Fakenham Road, Taverham, Norwich
Guide Price £650,000
- 4
- 2
- 3
For Sale
Keswick Road, Cringleford, Norwich
Guide Price £650,000
- 4
- 2
- 3
Sold STC
Dussindale Drive, Thorpe St. Andrew, Norwich
Guide Price £650,000
- 5
- 3
- 3
