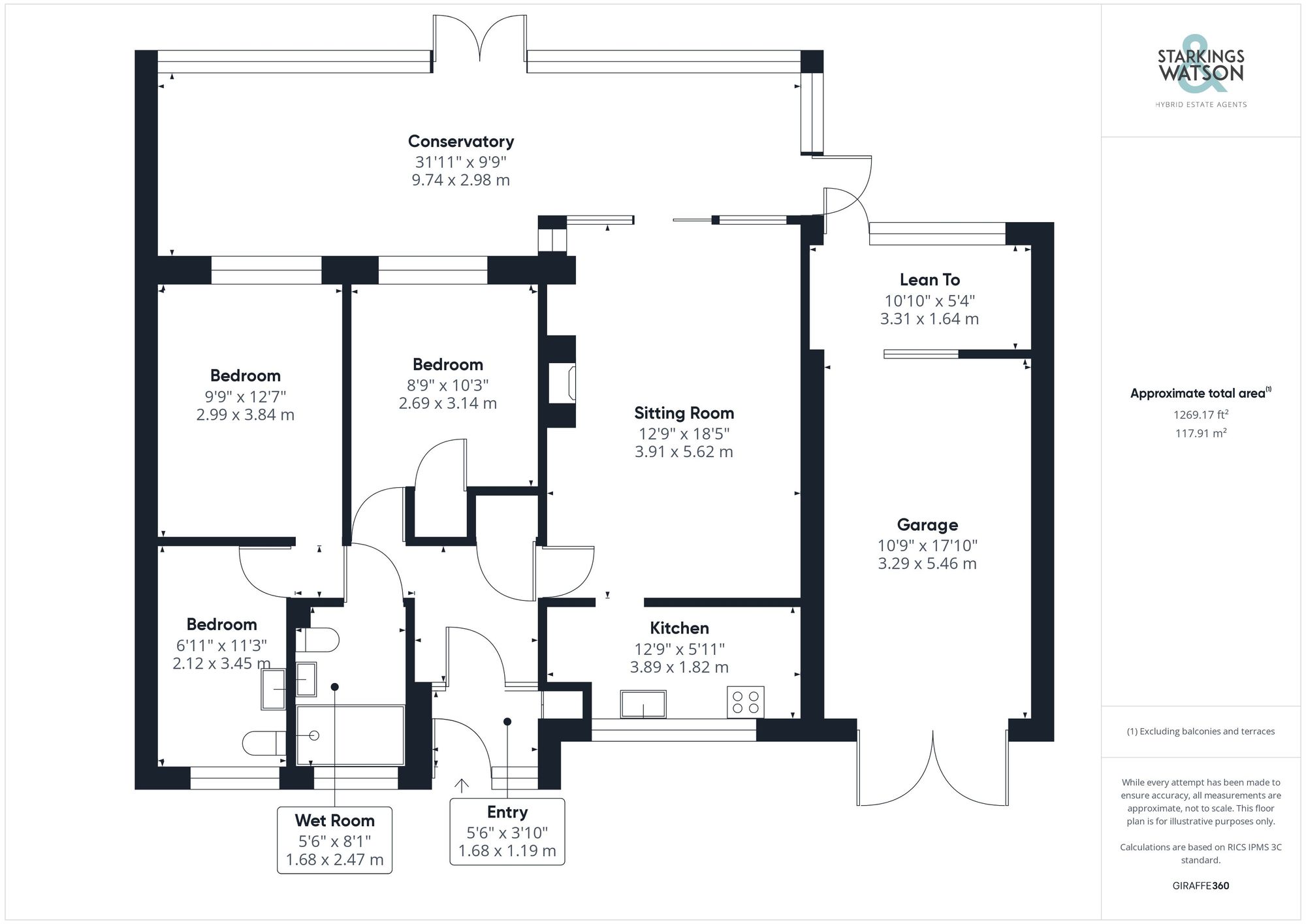Sold STC
St. Laurence Avenue, Brundall, Norwich
Guide Price
£275,000
FEATURES
- No Chain!
- Detached Bungalow with Potential
- Over 1260 Sq. ft (stms)
- 18' Sitting Room
- 31' Conservatory
- Wet Room
- Larger than Average Gardens
Call our Brundall office: 01603 336556
- Bungalow
- Bedrooms: 3
- Bathrooms: 1
- Reception Rooms: 2
Description
SETTING THE SCENE
Approached via a fully paved frontage, ample off road parking can be found with a low level wall enclosing the front garden. Driveway access leads to the adjoining garage with a shallow stepped entrance to the main front door.
THE GRAND TOUR
As you head inside, a porch entrance with useful storage can be found with glazed internal windows and door taking you into the hall entrance - with fitted carpet underfoot and a loft access hatch above. A further built-in storage cupboard can be found with a door leading off to the main sitting room to your right hand side, centred on a feature fireplace with a decorative timber surround. The spacious sitting room offers a light and bright feel with sliding patio doors into the conservatory and an opening into the adjacent kitchen. The kitchen offers a window to front with a range of low level and high level storage along with a built-in electric high level double oven and gas hob, with space for a fridge freezer, dishwasher and washing machine. The conservatory extends the living space with windows facing to the rear, carpet underfoot and both French doors and a door to the side providing access into the garden. The bedroom accommodation includes the main double bedroom with a range of built-in bedroom furniture, the second bedroom with a built-in wardrobe and third bedroom which has been recently used as an en suite room with a low level W.C and hand wash basin currently installed. Potential exists to remove these to reinstate the third bedroom in full as a spacious room with new flooring required underfoot. The shower room has been recently replaced in a wet room style with tiled splash backs, non slip vinyl flooring and thermostatically controlled shower.
FIND US
Postcode : NR13 5QH
What3Words : ///tools.motel.steam
VIRTUAL TOUR
View our virtual tour for a full 360 degree of the interior of the property.
THE GREAT OUTDOORS
The rear garden is split into two key sections, first of all starting with a large paved area with a wealth of mature planting to all sides and access to the lean-to storage and garage to the side of the property. An arched opening offers access to the secluded lawned garden with further patio seating, two storage sheds and a greenhouse. A range of mature shrubbery and hedging provides screening to the borders with various trees also in situ. The garage it is accessed via double doors to front with a door to the rear lean to, with a wall mounted gas fired central heating boiler, power and lighting.
Location
Floorplan
-

Click the floorplan to enlarge
Virtual Tour
Similar Properties
For Sale
Marston Moor, Dussindale, Norwich
Guide Price £315,000
- 3
- 2
- 2
Sold STC
Tench Close, Mulbarton, Norwich
In Excess of £315,000
- 3
- 2
- 1
Sold STC
Kevill Davis Drive, Little Plumstead, Norwich
Guide Price £315,000
- 4
- 3
- 2