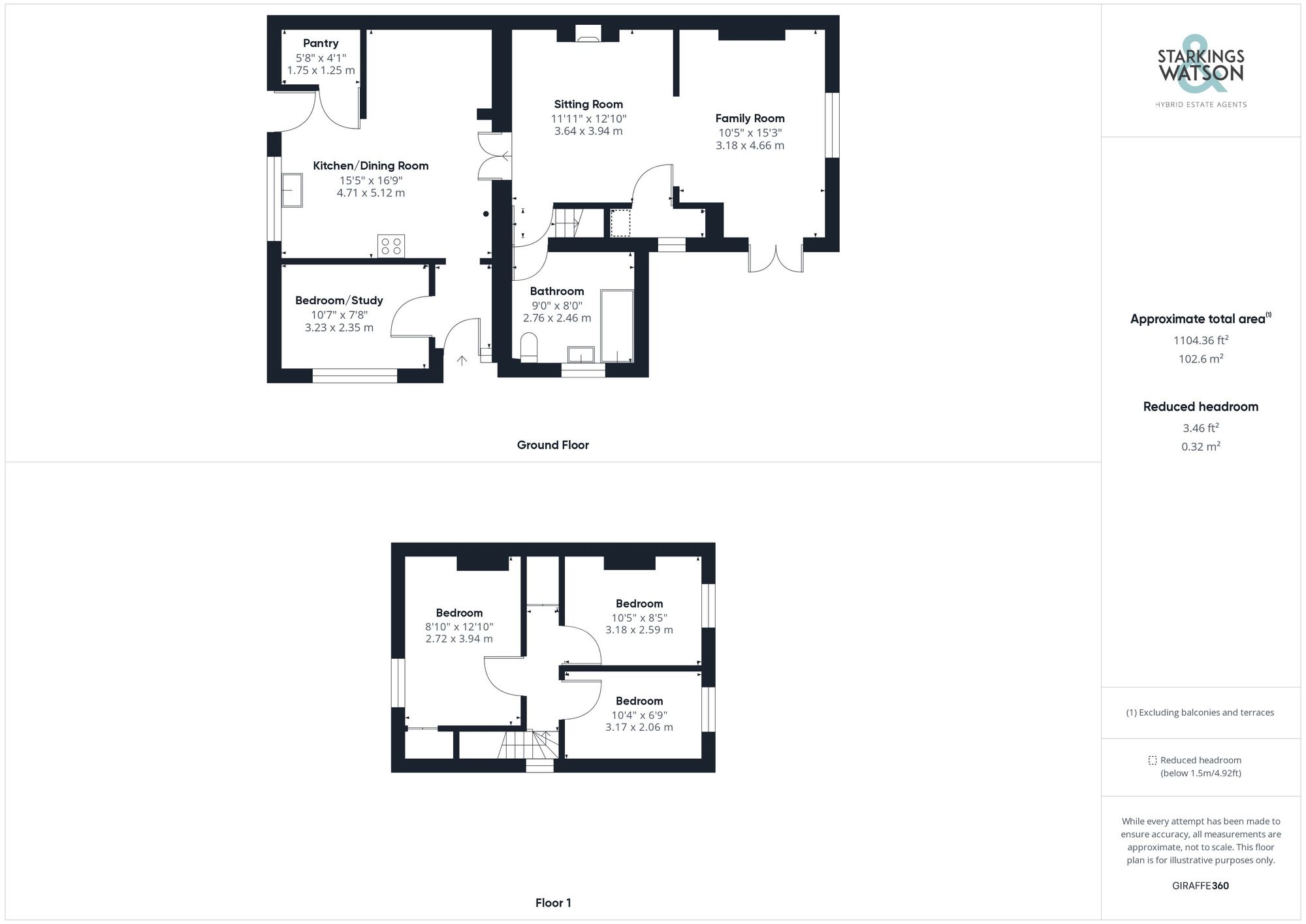Sold STC
Highfield Avenue, Brundall, Norwich
Guide Price
£395,000
FEATURES
- 1920’s Period Home
- Central Village Location Adjacent to Fields
- Walking Distance to Amenities
- Two Reception Rooms
- Kitchen/Dining Room
- Private South West Facing Gardens
- Sweeping Driveway & Garage
Call our Brundall office: 01603 336556
- House
- Bedrooms: 3
- Bathrooms: 1
- Reception Rooms: 2
Description
SETTING THE SCENE
Timber gates lead from the road where a shingle driveway is adorned with a range of mature planted borders. With ample parking and turning space, a mature Fir Tree can be found to front, with a lawned frontage and garage beyond.
THE GRAND TOUR
Stepping inside, a hall entrance creates the perfect meet and greet space, with access to the kitchen and ground floor study/bedroom. Ideal as a private setting whether needing a bedroom away from the main house or a home office for visitors, the study is carpeted and includes a window to side. The kitchen is a large open plan room, with space for an island, and a recessed dining area which sits under a velux window. The kitchen units allow space for an electric cooker and general white goods including a washing machine, dishwasher and fridge freezer. A walk-in pantry provides great storage, with a useful stable door to the rear garden. Heading through the glazed double doors, the sitting room beyond is centred on a feature fire place, and is open plan to the family room - complete with windows to front and French doors to side. A useful cupboard or small study space includes shelving and storage with a window to side. The inner hall includes the stairs to the first floor, with a door to the ground floor bathroom. A large room with a three piece suite, tiled splash backs are fitted, with a mixer shower tap over the bath, and potential to include a separate shower cubicle. Upstairs wood flooring runs through the bedrooms and landing, with two of the bedrooms comfortable doubles in size. The main bedrooms sits to the rear with garden views and a built-in wardrobe.
FIND US
Postcode : NR13 5NT
What3Words : ///emperor.handbags.freely
VIRTUAL TOUR
View our virtual tour for a full 360 degree of the interior of the property.
AGENTS NOTE
Whilst the vendor believes the impact will be minimal, potential buyers should be aware of a development of residential properties which is taking place some distance away in a field beyond the rear garden boundaries.
THE GREAT OUTDOORS
Heading outside, a large patio enjoys a private aspect with views across the cottage style garden. Open access leads to the frontage and driveway, with a pathway heading up the garden. Opening up to a larger lawned expanse, mature borders run to both sides, with a further seating area at the far end.
Location
Floorplan
-

Click the floorplan to enlarge
Virtual Tour
Similar Properties
For Sale
Albion Road, Mundesley, NR11
Guide Price £450,000
- 4
- 2
- 5
For Sale
West Road, Costessey, Norwich
In Excess of £450,000
- 3
- 1
- 2
For Sale
14 Valley View Crescent, Costessey, NR5 0HU
Guide Price £450,000
- 4
- 2
- 3