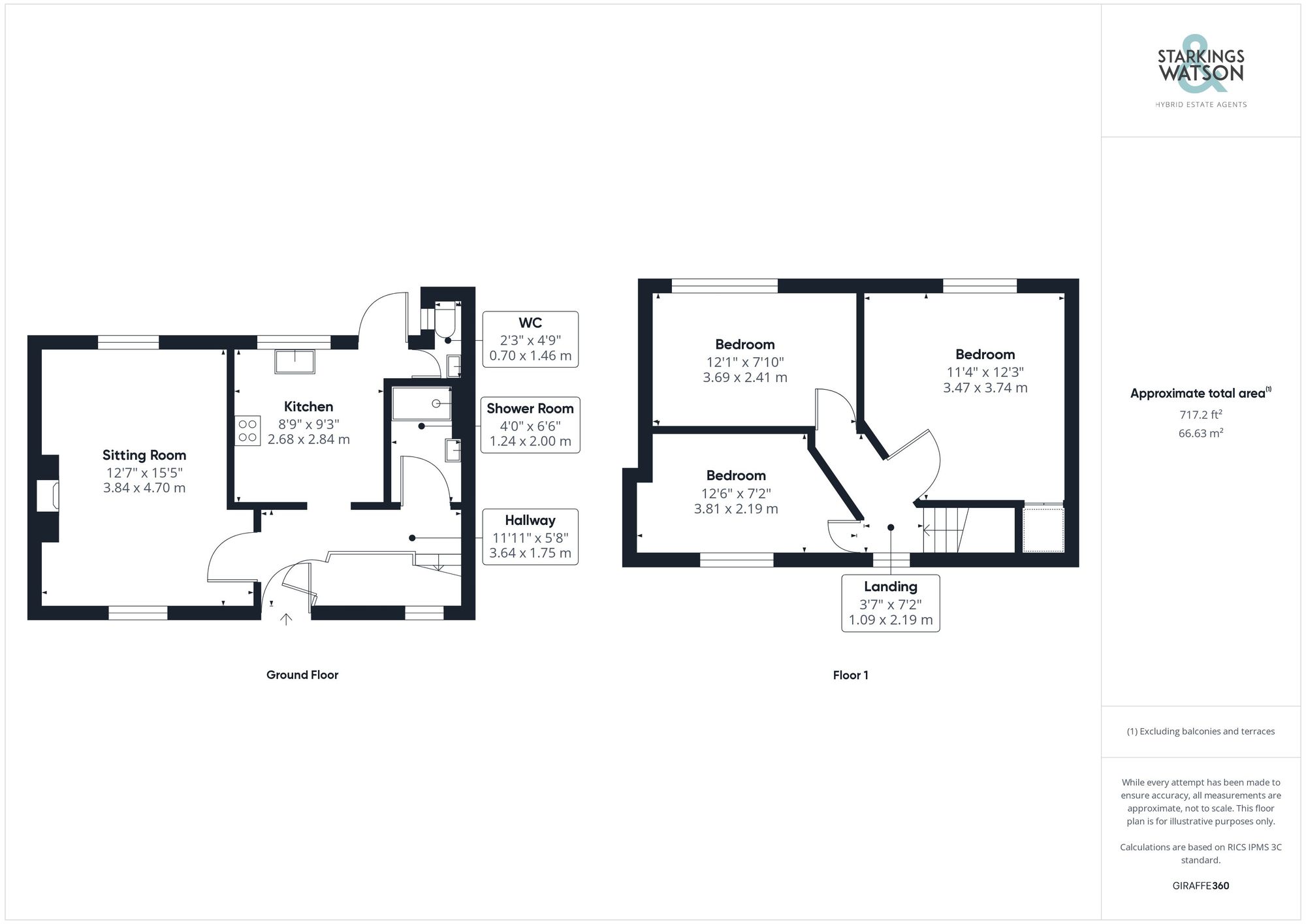Sold STC
Kirkpatrick Road, Norwich
Guide Price
£230,000
FEATURES
- Mid-Terrace Home
- Excellent Decorative Order
- 15' Dual Aspect Sitting Room
- Bright Kitchen leading to WC & Garden
- Ground Floor Shower Room
- Three Double Bedrooms
- Large Rear Garden & Off Road Parking
- External Home Office/Gym
Call our Centralised Hub & Head Office office: 01603 336116
- House
- Bedrooms: 3
- Bathrooms: 1
- Reception Rooms: 1
Description
SETTING THE SCENE
Behind a large grass verge which residents typically use for additional parking the property can be found beyond the intersecting footpath leading you to a newly laid shingle driveway suitable for further vehicular parking. A pathway leads you towards the front access door with gentle step up into the property.
THE GRAND TOUR
Stepping into the central landing all rooms within the ground floor of the property can be accessed from here while initially turning to your right is a sizable under the stair storage cupboard. Turning to your left is a fantastic dual aspect sitting room with attractive decorative panelling adorning the walls, exposed red brick fireplace with wooden mantle above. This room has all carpeted flooring underfoot and underfloor heating with ample floor space for a choice of soft furnishings. Heading back through the central hallway laid with wooden flooring underfoot, you will next walk into the kitchen which has an array of wall and base mounted storage with tiled splash back and surround. This room benefits from a built in eye level oven with separate gas hob and extraction above. The space has been cleverly curated to offer a range of wall and base mounted storage with inset ceramic sink overlooking the rear garden. Through from here, a rear door can be found allowing access into the rear garden and ground floor WC with part tiled surround, frosted glass window and vanity storage. To the end of the hallway, the newly fitted shower room can be found with tiled flooring and all tiled surround. The walk in shower fits across the width of the back wall with additional vanity storage below the sink. The first floor landing gives access to all three double bedrooms, the smaller of which occupies a front facing aspect currently used as an additional storage room, this space has a large uPVC double glazed window to the front with radiator below and carpeted flooring. The second bedroom is also found on this side of the property currently used as the main bedroom. This space has large wardrobes fitted across the rear wall with large double glazed window over the rear garden and carpeted flooring underfoot. The larger of the three bedrooms can be found to your right again with carpeted flooring underfoot, double glazed window into the rear garden with radiator below and built in over the stair storage space offering you a third generously sized double room.
FIND US
Postcode : NR3 2QX
What3Words : ///modern.look.emerge
VIRTUAL TOUR
View our virtual tour for a full 360 degree of the interior of the property.
Location
Floorplan
-

Click the floorplan to enlarge
Virtual Tour
Similar Properties
Sold STC
Burgess Way, Brooke, Norwich
Guide Price £260,000
- 3
- 1
- 1
For Sale
Holly Blue Mews, Costessey, NR8
In Excess of £260,000
- 3
- 2
- 2
For Sale
White Woman Lane, Old Catton, Norwich
Guide Price £260,000
- 3
- 1
- 2