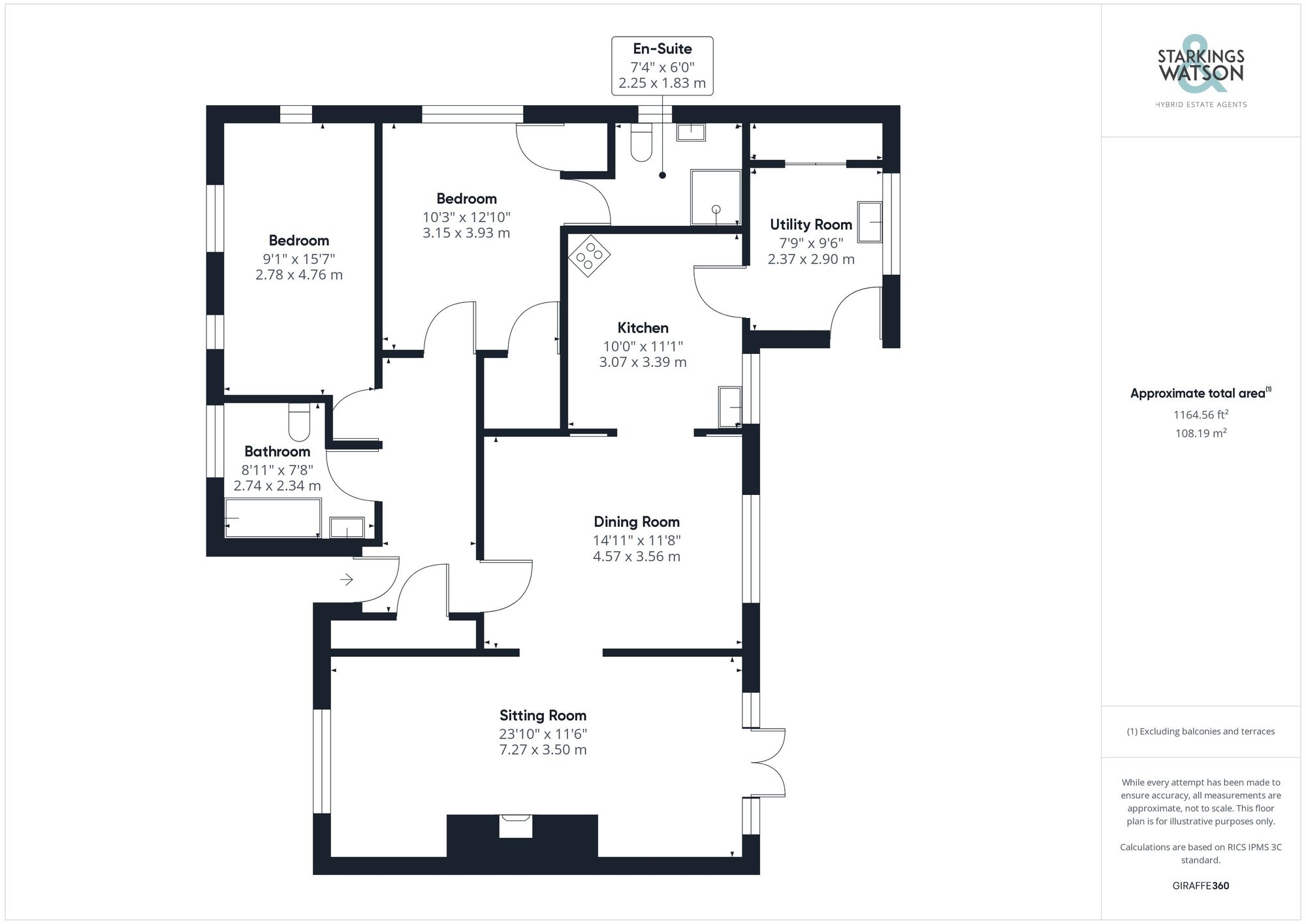For Sale
Mill Road, Tivetshall St. Margaret, Norwich
Guide Price
£390,000
FEATURES
- Detached Bungalow With No Chain!
- Unique ‘Potton’ Build
- Spacious Internal Footprint
- Sitting Room With Feature Fireplace
- Separate Dining Room & Renovated Kitchen
- Two Double Bedrooms
- Two Bathrooms & Utility
- Private Gardens, Large Driveway & Garage
Call our Poringland office: 01508 356456
- Bungalow
- Bedrooms: 2
- Bathrooms: 2
- Reception Rooms: 2
Description
SETTING THE SCENE
Accessed via a shared private road off Mill Road you will find a large shingled driveway to the front providing plenty of driveway parking for multiple vehicles with the main entrance door to the front. To the side you will find a detached single garage with up and over door as well as power and light and plenty of space for storage. There is access on both sides of the bungalow to the rear garden. There is also 3 outdoor perimeter lights by front door to the front.
THE GRAND TOUR
Entering via the main entrance door to the front you will find a welcoming entrance hallway with a large coats and shoes cupboard and wood effect flooring. The first room to the left is the main family bathroom with a w/c, hand wash basin, bidet and bath with shower over. Adjacent is the second double bedroom with a dual aspect to front and side. The master bedroom can be found next with two built in cupboards ideal for clothes storage as well as a large en-suite wet room. Off the main hallway you will find the dining room which is positioned between both the kitchen and sitting room. The dining room provides plenty of space for furnishings as well as a view of the garden. There is a timber arch leading through to the sitting room with a very impressive fireplace housing the woodburner as well as doors onto the rear garden. The modern kitchen is well fitted with a range of wall and base units with quartz worktops over. You will find double integrated eye level oven and microwave as well as induction hob and fridge/freezer with space for a dishwasher. Beyond is the separate utility room with a range of further storage units as well as space for white goods and a boiler cupboard. There is also access to the rear garden from the utility.
FIND US
Postcode : NR15 2BH
What3Words : ///spaces.juggled.hurray
VIRTUAL TOUR
View our virtual tour for a full 360 degree of the interior of the property.
AGENTS NOTE
Buyer are advised of the following details; The property benefits from mains electricity, water and drainage with central heating provided by oil. The access is a via a shared private roadway. The property is a renowned 'Potton' built timber framed dwelling with brick surround.
THE GREAT OUTDOORS
The private enclosed rear garden has been recently landscaped and offers large shingled patio with plenty of space for outside entertaining. There is also a lawned section as well as timber fencing enclosing the garden. You will also find the oil tank and rear access to the detached garage.
Location
Floorplan
-

Click the floorplan to enlarge
Virtual Tour
Similar Properties
For Sale
Danesbower Close, Blofield, Norwich
Guide Price £440,000
- 4
- 1
- 2
For Sale
Toprow, Wreningham, NR16
Guide Price £440,000
- 3
- 1
- 2
For Sale
Church Road, Blofield, Norwich
Guide Price £440,000
- 4
- 2
- 2