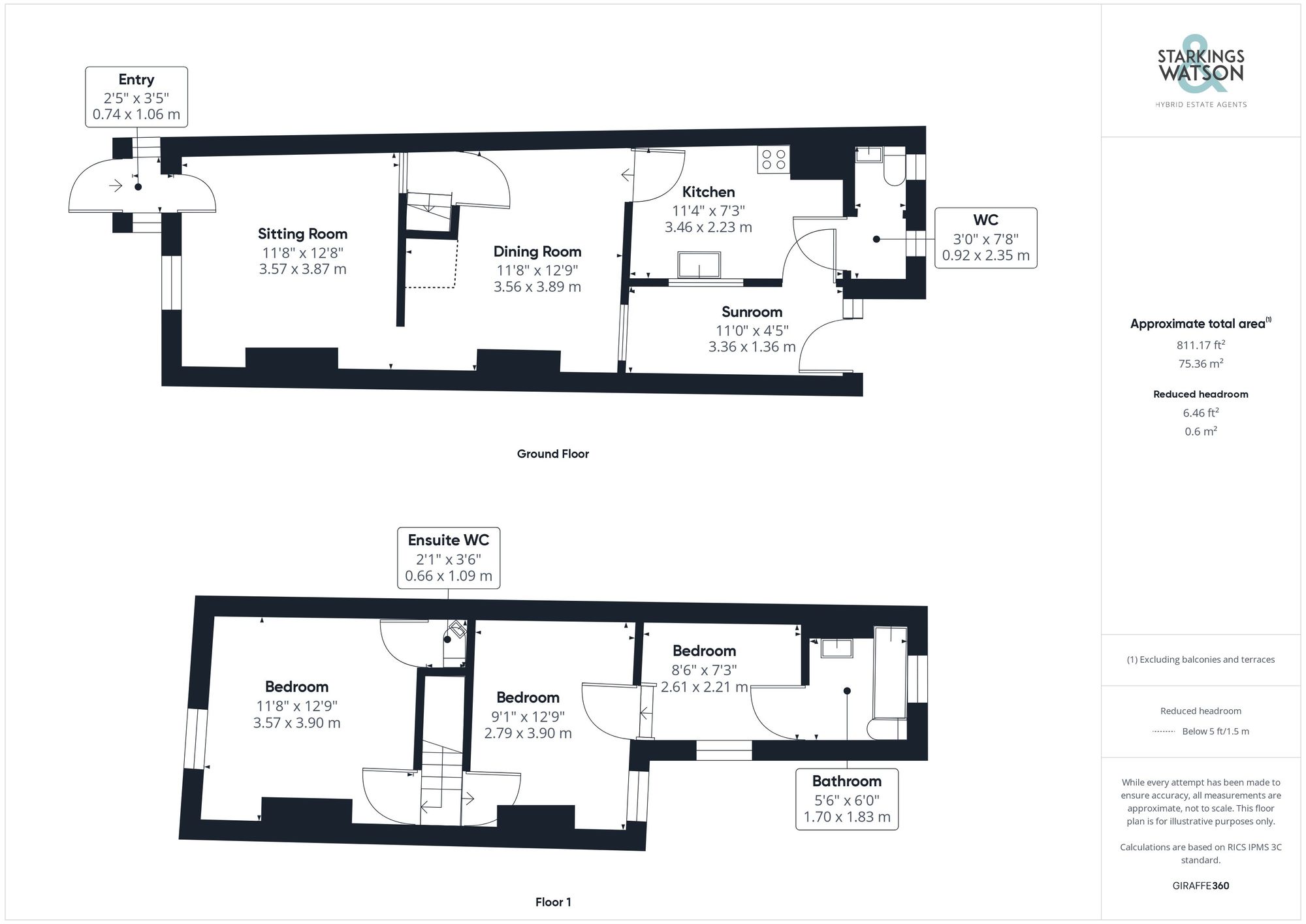For Sale
Hurn Crag Road, Reydon, Southwold
Guide Price
£285,000
FEATURES
- No Chain!
- Excellent Location for Southwold
- Ideal Holiday Rental or Second Home
- Three Ample Bedrooms
- Two Receptions & Kitchen With Utility
- En-Suite W/C & Bathroom
- Quiet Cul-De-Sac Location
- Private Low Maintenance Gardens
Call our Bungay office: 01986 490590
- House
- Bedrooms: 3
- Bathrooms: 1
- Reception Rooms: 2
Description
SETTING THE SCENE
Approached from Hurn Crag Road which is cul-de-sac, there is on road parking to the front of the property with additional on road parking if you turn left at the bottom of Hurn Crag Road which leads to a dead end. There is a paved approach leading to the main entrance door whilst to the rear there is a shared pathway running around the back of the gardens providing front the rear access.
THE GRAND TOUR
Entering via the porch entrance to the front you will find space for coats and shoes, this then leads through to the main sitting room to the front. Beyond the sitting room is this separate dining room with partially screened stairs to the first floor and further access to the kitchen beyond. The kitchen features a range of units with rolled edge worktops over to include an electric induction hob and electric oven. You will find space for a dishwasher and fridge freezer with further access to the side garden room providing handy extra space as well as access to the ground floor W/C / utility with space and plumbing for washing machine and the wall mounted gas fired boiler, installed in December 2019 and subject to a 10 year guarantee. Heading up to the first floor landing you will find a main bedroom to the front with the benefit of an en-suite W/C. You will then find a second double bedroom to the rear which provides access to the third single bedroom and the modern family bathroom beyond. The bathroom offers a shaped bath with shower over.
FIND US
Postcode : IP18 6RG
What3Words : ///lonely.nicely.exporters
VIRTUAL TOUR
View our virtual tour for a full 360 degree of the interior of the property.
THE GREAT OUTDOORS
Accessed from the door in the side utility space you will find the rear garden which is low maintenance and also accessible via a rear access gate leading from a pathway which runs behind the property providing front to garden access. Then garden is mainly laid to shingle with hard standing as well as a timber shed also. There is plenty of space for table and chairs and outside entertaining in the summer months.
Location
Floorplan
-

Click the floorplan to enlarge