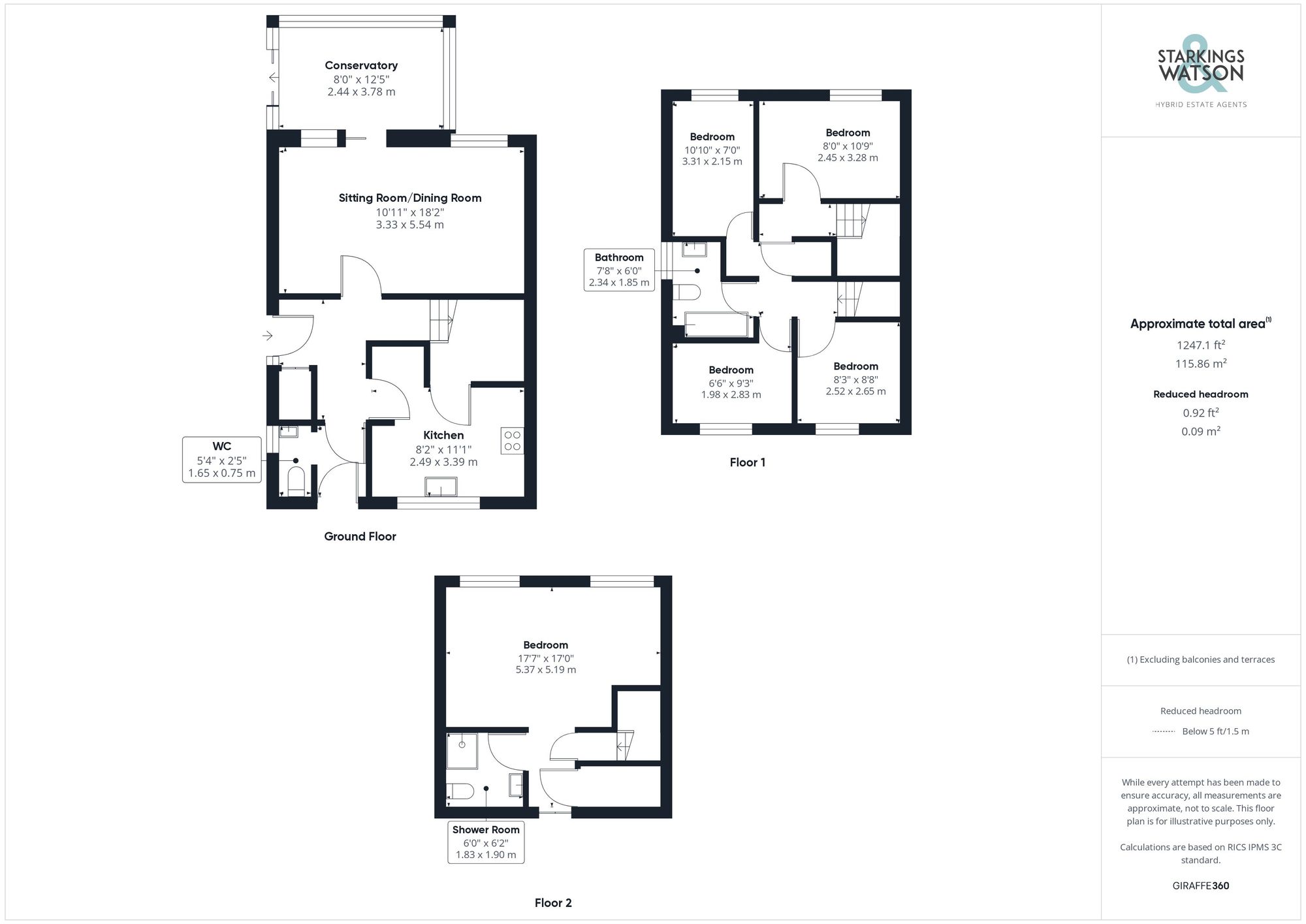For Sale
Blenheim Avenue, Martham, Great Yarmouth
Guide Price
£325,000
Call our Centralised Hub & Head Office office: 01603 336116
- House
- Bedrooms: 5
- Bathrooms: 2
- Reception Rooms: 1
Description
SETTING THE SCENE
The property can be found towards the end of a quiet cul-de-sac with off road parking located at the front of the house and in front of the garage. Walking through the timber gates will lead you towards the front door with electric vehicle charging point and garden wrapping around the front.
THE GRAND TOUR
Stepping inside you are first met with the central hallway, complete with engineered wood flooring newly laid underfoot, electric radiator and handy coat storage cupboard to your right. Turning to your right again you can find the ground floor two piece WC complete with a frosted front facing window and utility area with door opening into the front and plumbing for a washing machine. From here the kitchen can also be accessed where a 2022 fitted kitchen features a range of wall and base mounted storage units with tiled flashbacks and ample room for appliances such as a American style fridge/freezer, electric oven and hob with extraction above and plumbing for a dishwasher. The main living space on the ground floor features the same engineered wood flooring as in the hallways with a large open floor space ideal for a formal dining table and sizeable sitting room suite with electric radiators and all newly installed uPVC double glazed windows with uPVC double glazed sliding doors taking you directly into the rear garden and conservatory space. The first floor landing grants access to four of the bedrooms as well as the three piece family bathroom suite. This room with some careful modification could easily be updated and turned into a four piece suite however currently houses a shower over the bath with wall mounted heated towel rail. The two larger bedrooms on the first floor are found on the same side of the property. The larger currently serves as a children's playroom and was formerly the main bedroom before the extension was added and the room next door currently serves as a dress room and office with a rear facing aspect into the rear garden with both being covered with carpeted flooring. The two smaller bedrooms on this floor coming towards the front of the property again both with carpeted flooring, uPVC double glazed windows and electric radiators making them ideal larger single bedrooms. Heading to the second floor, a brilliantly well lit main bedroom can be found with a generous carpeted floor space ideal for a large double bed and additional soft furnishings and free standing storage solutions with access to additional eave storage and use off its own en-suite shower room complete with a fully tiled surround walk in shower and Velux window allowing natural light to pour into the room.
FIND US
Postcode : NR29 4TW
What3Words :///depth.stolen.driving
VIRTUAL TOUR
View our virtual tour for a full 360 degree of the interior of the property.
Location
Floorplan
-

Click the floorplan to enlarge
Similar Properties
Sold STC
Forties Close, Caister-on-sea
Guide Price £350,000
- 3
- 2
- 2
For Sale
Eastern Avenue, Caister-on-sea
Guide Price £350,000
- 4
- 3
- 2
Sold STC
Yarmouth Road, Ormesby, Great Yarmouth
Guide Price £340,000
- 4
- 2
- 2