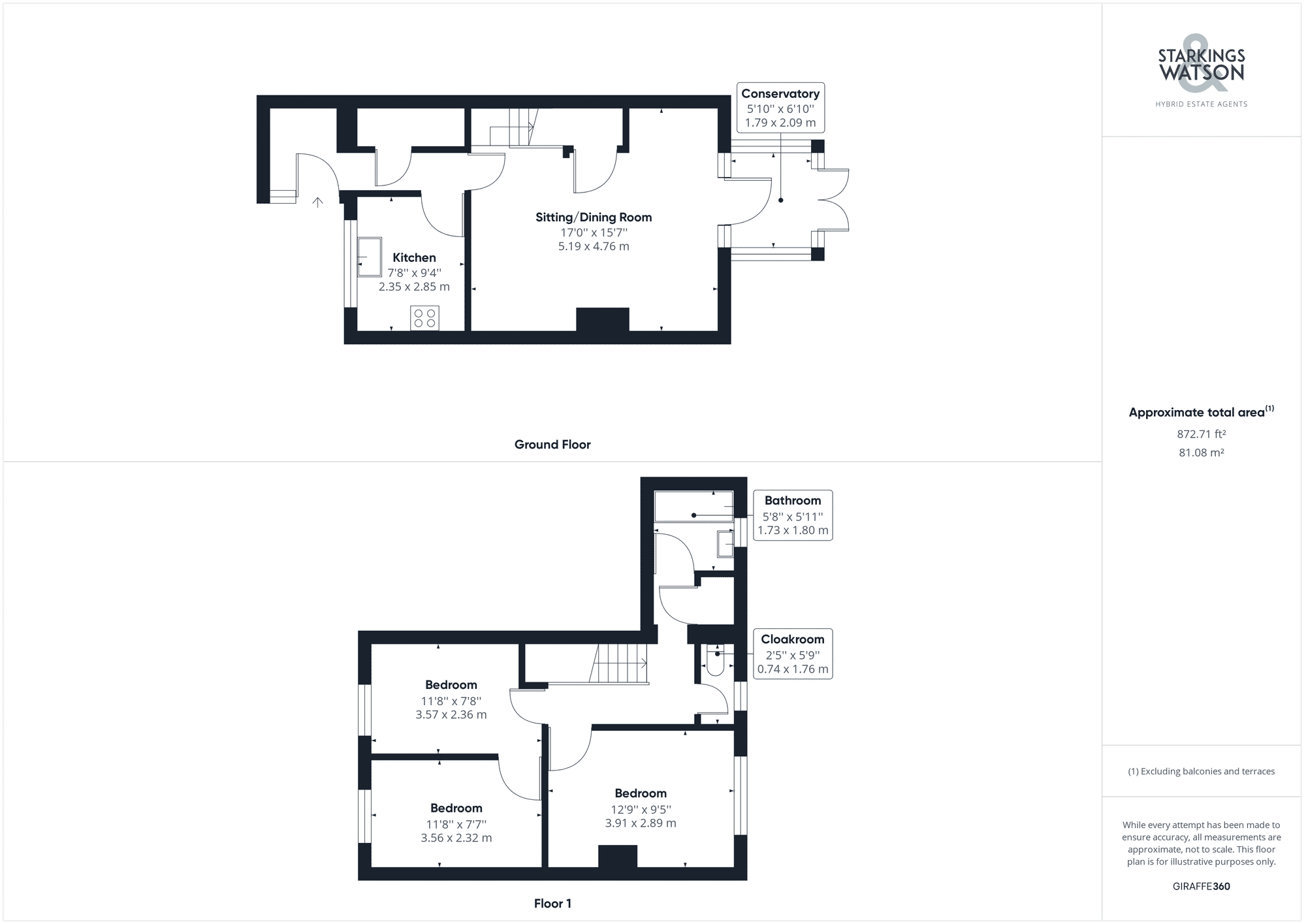Sold STC
Elm Close, Costessey, Norwich
Guide Price
£210,000
FEATURES
- Mid-Terrace Home
- On Road Parking Opposite
- Low Maintenance Gardens
- Large Sitting Room with Storage
- Utility/Conservatory
- Kitchen/Breakfast Room
- Cloakroom & Family Bathroom
Call our Costessey office: 01603 336446
- House
- Bedrooms: 3
- Bathrooms: 1
- Reception Rooms: 1
Description
SETTING THE SCENE
Residents parking can be found opposite with green space around the outside. A hard standing foot path leads to the lawned gardens and gated rear access.
THE GRAND TOUR
The uPVC double glazed door leads into a useful entrance porch which is a really hand space for coats and shoes, with easy to clean wood effect flooring under foot. A walk-in storage cupboard currently houses shelving and a fridge, with the kitchen opposite, with further space for white goods and an electric cooker. Attractive tiled splash backs and a bright and sunny outlook complete the kitchen. The 17' sitting/dining room is a real feature, given its huge proportions and versatile wood effect flooring. Further useful storage can be found under the stairs, whilst windows and a door lead to the rear conservatory which is also an extra utility space. Upstairs, the landing is carpeted and finished with storage, whilst doors lead to the cloakroom and tiled family bathroom with a shower over the bath. Three bedrooms complete the upstairs, two which inter link which was once one large bedroom.
FIND US
Postcode : NR5 0PR
What3Words : ///supply.agree.poems
VIRTUAL TOUR
View our virtual tour for a full 360 degree of the interior of the property.
THE GREAT OUTDOORS
The rear garden is fully paved and laid to patio, with a timber shed and enclosed timber fenced boundaries. A covered rear seating area doubles up as storage, whilst a gated access leads to the side.
Location
Floorplan
-

Click the floorplan to enlarge
Virtual Tour
Similar Properties
For Sale
Alan Avenue, Newton Flotman, Norwich
Guide Price £240,000
- 3
- 2
- 1
For Sale
Norwich Road, Tacolneston, Norwich
Guide Price £240,000
- 2
- 1
- 1
For Sale
Marshall Howard Close, Cawston, Norwich
In Excess of £240,000
- 2
- 1
- 1