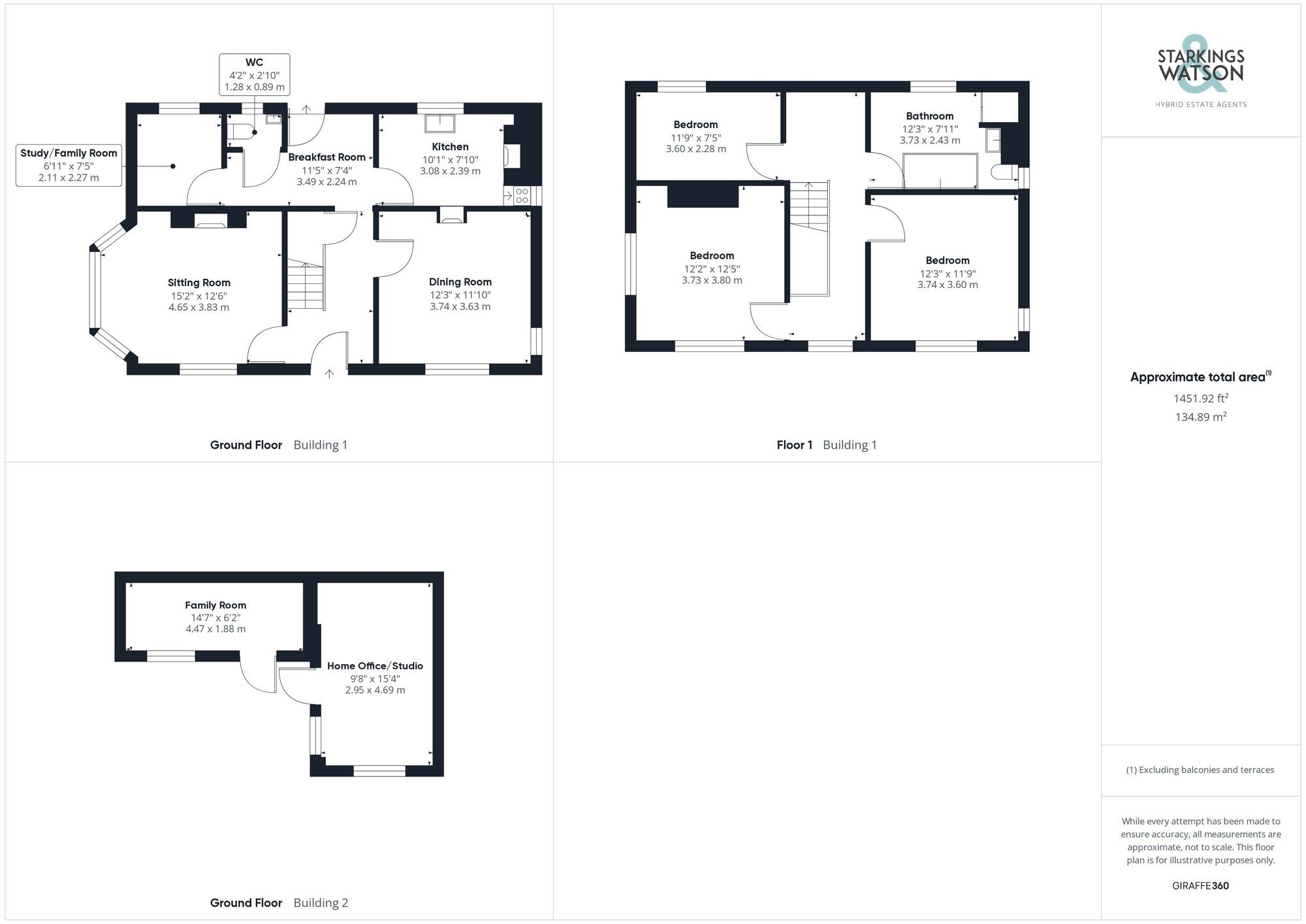For Sale
London Road, Harleston
Guide Price
£325,000
FEATURES
- Period Property with Rich History
- Town Centre Location
- Two Traditional Reception Rooms
- Separate Kitchen, Utility & Study
- Three Ample Bedrooms
- Converted Outbuildings
- Private Gardens & Driveway Parking
Call our Bungay office: 01986 490590
- House
- Bedrooms: 3
- Bathrooms: 1
- Reception Rooms: 3
Description
SETTING THE SCENE
Approached from London road with hard standing driveway to the side providing ample off road parking with side gate leading into the rear garden. The frontage offers a walled garden with gate to the front and pathway leading to the main entrance door to the front as well as planting beds with mature shrubs to the front also.
THE GRAND TOUR
Entering the house via the main entrance door to the front you will find a hallway entrance with original tiled flooring and stairs to the first floor galleried landing. The first room to the left is the main sitting room with dual aspect and bay window as well as feature open fireplace, picture rails and wood floors. The dining room is located on the opposite side of the hallway with wooden floors, dual aspect and picture rails. The kitchen and breakfast room/utility can be found to the rear of the house. Firstly to the far end is a separate study room overlooking the garden as well as W/C adjacent. The utility room offers extra cupboard space as well as space and plumbing for the washing machine and wall mounted gas boiler and traditional rear door to the garden. The kitchen adjacent offers plenty of cupboard storage with rolled edge worktops over, space for oven, under counter fridge, under counter lighting and space for a breakfast table as well as feature fireplace. Heading up to the first floor landing the wonderful galleried space offers plenty of character and access to all three bedrooms and family bathroom. To the rear there is a single bedroom with fitted storage overlooking the garden as well as the family bathroom with roll top bath and a dual aspect. The main bedroom is found to the side with a dual aspect to the front and rear with wood flooring and fitted wardrobes. To the other side of the landing is another double bedroom with dual aspect to the front and side.
FIND US
Postcode : IP20 9BZ
What3Words : ///manly.group.trouser
VIRTUAL TOUR
View our virtual tour for a full 360 degree of the interior of the property.
THE GREAT OUTDOORS
The rear gardens are mainly courtyard style with hard standing and covered pergola ideal for outside dining. To the side access via an arch is a pretty side garden with mature planting beds and shrubs. Accessed from the rear garden there are brick built outbuildings suitable for storage as well as an excellent converted play room/studio with power and light and the adjacent outside home office converted from the old garage. The office offers a great space away from the house with power, light and internet connection.
Location
Floorplan
-

Click the floorplan to enlarge
Virtual Tour
Similar Properties
For Sale
Exchange Street, Harleston
Guide Price £370,000
- 3
- 1
- 2
For Sale
High Road, Needham, IP20
Guide Price £365,000
- 3
- 2
- 2
For Sale
Denton Low Road, Denton, IP20
In Excess of £350,000
- 3
- 1
- 2