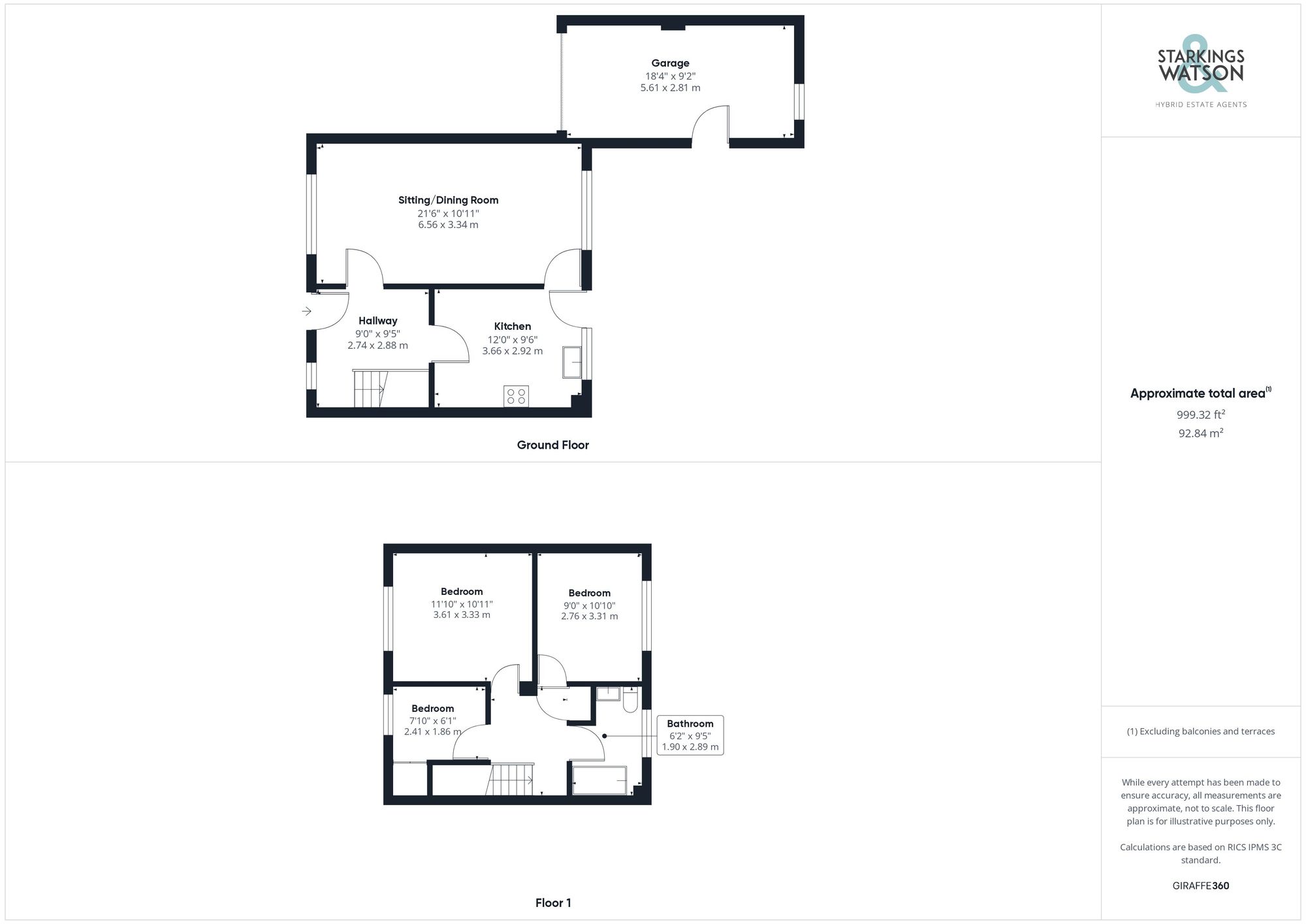Sold STC
Burgess Way, Brooke, Norwich
Guide Price
£260,000
FEATURES
- No Chain!
- Link-Detached Home
- Cul-De-Sac Setting
- Dual Aspect Sitting/Dining Room
- Re-fitted & Modernised Kitchen
- Family Bathroom
- Private Gardens & Garage
Call our Poringland office: 01508 356456
- House
- Bedrooms: 3
- Bathrooms: 1
- Reception Rooms: 1
Description
SETTING THE SCENE
Set back from the road behind a range of mature hedging and shrubbery, a block paved driveway offers off road parking, and access to the main property and adjoining garage. The front footpath weaves past a lawned frontage and mature planted front flower bed.
THE GRAND TOUR
Heading inside, the hall entrance offers a low maintenance meet and greet space with stairs rising to the first floor and doors leading to both the sitting room and kitchen. Starting in the sitting room, this spacious dual aspect room offers fitted carpet underfoot, double glazed windows to front and rear and a further door into the adjacent kitchen. The kitchen has been updated and modernised in recent years to incorporate a contemporary work surface and matching up stand, inset electric ceramic hob, built-in eye level electric double oven, integrated fridge freezer and dishwasher. A uPVC double glazed window and door head out to the rear garden, while space is provided for a washing machine. Heading upstairs, the landing provides access to the three bedrooms including the smaller third bedroom with built-in storage over the stairs, whilst the family bathroom offers a white three piece suite including storage under the sink unit and an electric shower over the bath with tiled splash-backs and a glazed shower screen.
FIND US
Postcode : NR15 1JY
What3Words : ///bumping.acting.blackouts
VIRTUAL TOUR
View our virtual tour for a full 360 degree of the interior of the property.
THE GREAT OUTDOORS
The rear garden is laid to lawn with mature hedging to the rear boundary and timber panel fencing to either side, whilst a mature range of planting can be found throughout the garden along with a useful access into the rear of the garage. The garage offers up and over door to front, power and lighting.
Location
Floorplan
-

Click the floorplan to enlarge
Virtual Tour
Similar Properties
Sold STC
St. Edmunds Road, Lingwood, Norwich
Guide Price £295,000
- 3
- 2
- 1
Sold STC
Shreeve Road, Blofield, NR13
Guide Price £295,000
- 3
- 2
- 1
For Sale
Dolphin Road, Costessey, Norwich
Guide Price £295,000
- 4
- 2
- 2