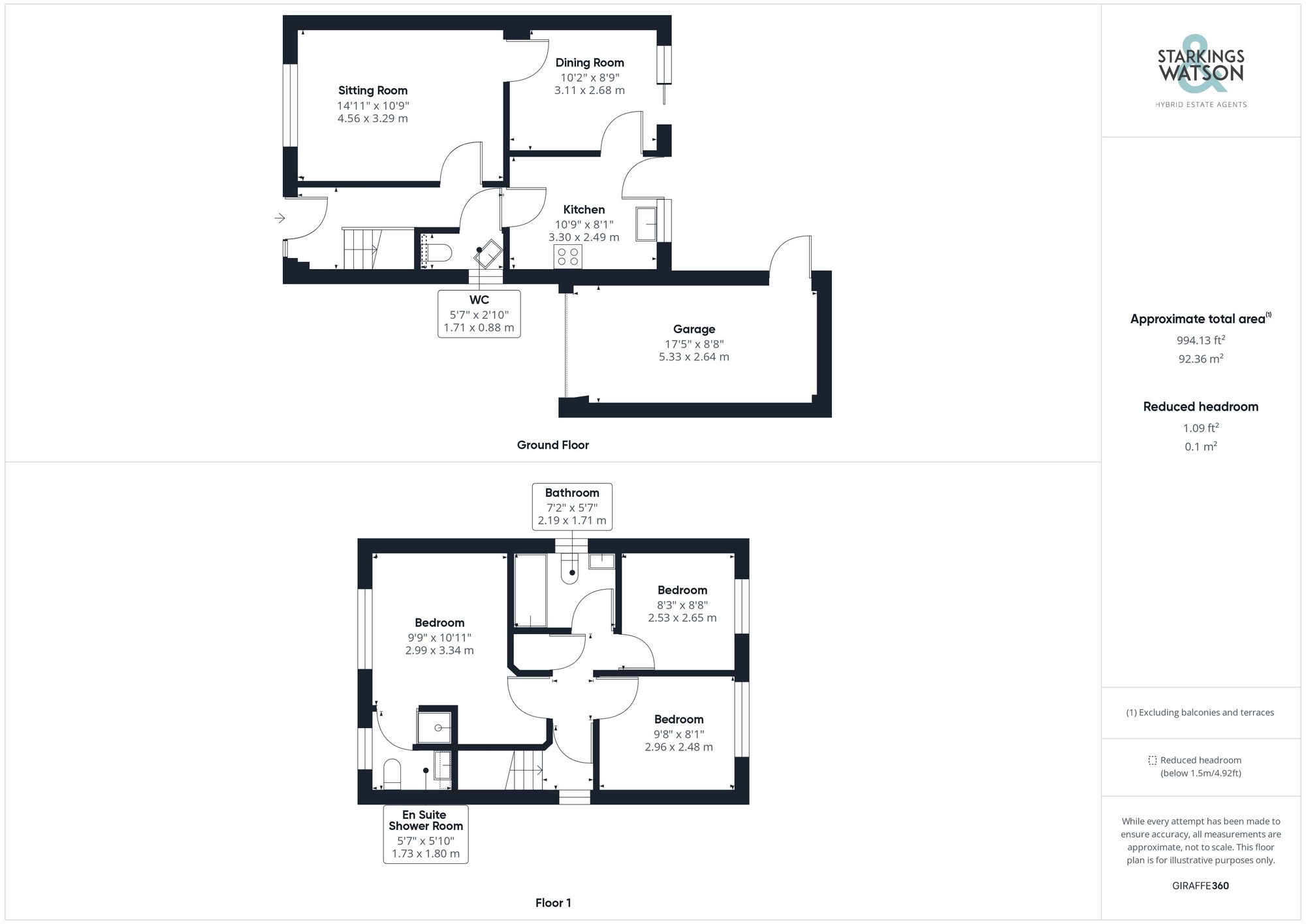Sold STC
17 Mardle Street, Three Score, NR5 9HU
Guide Price
£265,000
FEATURES
- Motivated Vendor!
- Two Reception Rooms
- Kitchen with Garden Access
- W.C, En Suite & Family Bathroom
- Enclosed Shingled Garden
Call our Costessey office: 01603 336446
- House
- Bedrooms: 3
- Bathrooms: 2
- Reception Rooms: 2
Description
SETTING THE SCENE
Overlooking the hedging opposite, a brick weave driveway offers tandem parking and access to the garage. The property enjoys a corner plot, with a low maintenance shingled frontage, whilst being located on a side cul-de-sac where a pathway leads to various local walks.
THE GRAND TOUR
Heading into the hall entrance, wood effect flooring runs underfoot, with the stairs rising above. Useful storage can be found under the stairs, with the W.C recessed underneath and tucked away with a low level W.C and sink. Opposite you find the main sitting room, with a window to front and continued wood effect flooring. A door leads into the dining room - ideal for opening up into the adjacent kitchen, with sliding patio doors giving a hint to the garden size beyond. With ample room for a table in the dining room, the kitchen offers built-in storage, an inset gas hob, built-in electric oven, integrated dishwasher and space for general white goods. Upstairs, the three bedrooms lead off the landing along with an airing cupboard. The main bedroom faces to the front of the property, with an en suite shower room including tiled splash backs and storage under the sink. The family bathroom also includes a shower over the bath, with tiled walls and flooring.
FIND US
Postcode : NR5 9HU
What3Words : ///burn.scan.extend
VIRTUAL TOUR
View our virtual tour for a full 360 degree of the interior of the property.
THE GREAT OUTDOORS
The rear garden offers a mix of paving and shingled areas, fully enclosed with timber panelled fencing and brick walling. Various mature hedges and trees can be found, with gated access to the front. A useful side door leads into the garage, with an up and over door to front, power and lighting.
Location
Floorplan
-

Click the floorplan to enlarge
Virtual Tour
Similar Properties
Sold STC
Mill Road, Bergh Apton, Norwich
Guide Price £300,000
- 3
- 2
- 2
Sold STC
Pheasant Close, Mulbarton, Norwich
Guide Price £300,000
- 4
- 2
- 2
Sold STC
Parana Court, Sprowston
In Excess of £300,000
- 3
- 1
- 2