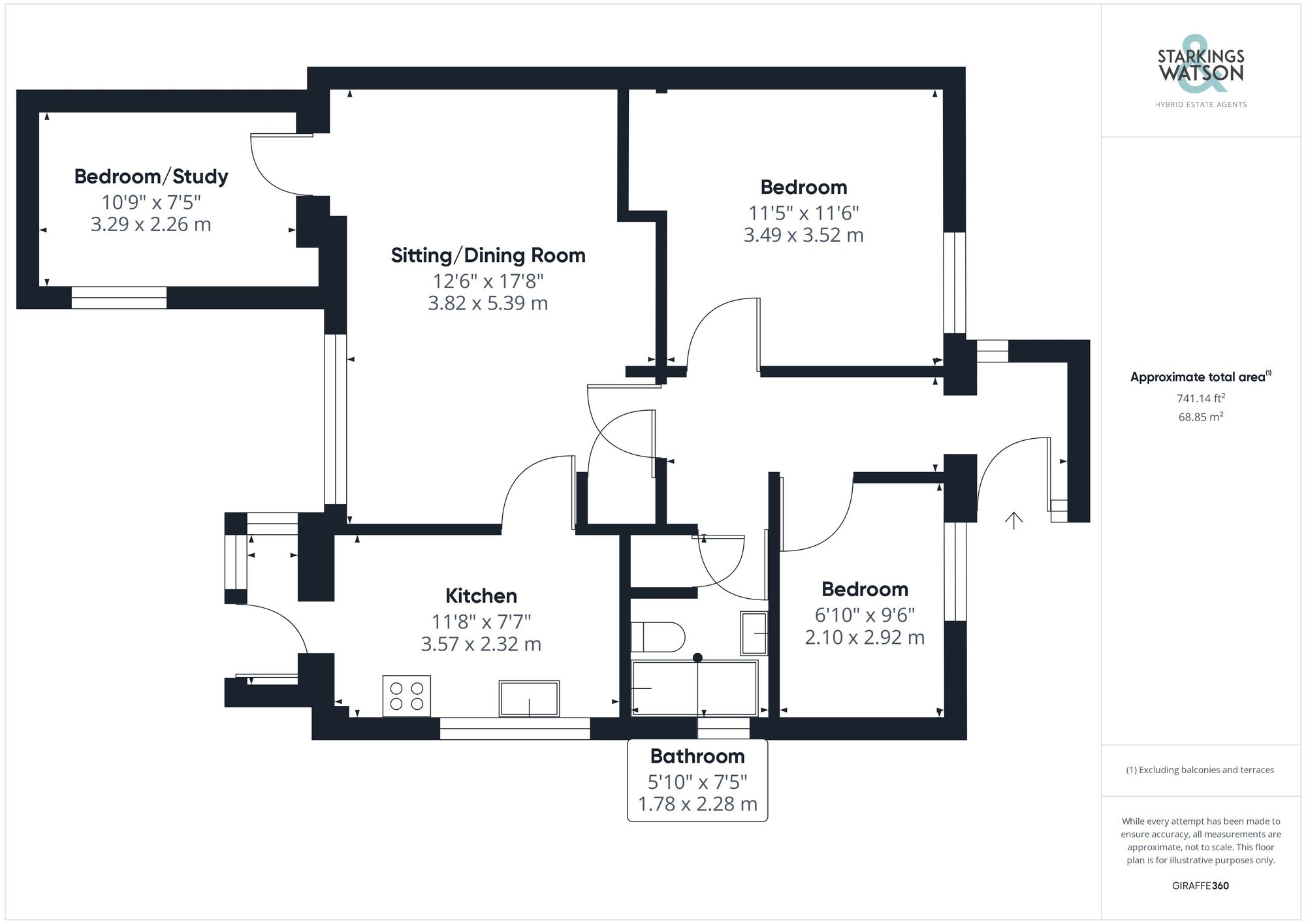For Sale
Ash Close, Wymondham
Guide Price
£250,000
FEATURES
- Semi-Detached Bungalow
- Quiet Residential Location
- Flexible Accommodation & Layout
- Possible Two Receptions
- Modern Kitchen & Bathroom
- Private Enclosed Garden
- Driveway Parking, Carport & Garage
Call our Wymondham office: 01953 438838
- Bungalow
- Bedrooms: 3
- Bathrooms: 1
- Reception Rooms: 1
Description
SETTING THE SCENE
To the front you will find the hard standing parking area suitable for parking a number of vehicles which in turn leads to the covered car port and the garage beyond. To the front there is also a lawned area and mature hedging. The main access door is found to the front leading into a porch lobby.
THE GRAND TOUR
Entering via the main entrance door to the front you will find a lobby initially with space for coats and shoes which leads to the central hallway. There is a double bedroom to the left of the hallway with the bathroom found adjacent with a bath and shower over and built in cupboard. The main double bedroom is found opposite with fitted wardrobes. To the end of the hallway is the reception space and kitchen. The main reception is a lovely bright space overlooking the garden with space for sitting and dining and a built in cupboard. The kitchen is found to the left where you will find a modern kitchen with rolled edge worktops over as well as fitted double oven and gas hob as well as space for fridge, freezer, washing machine and dishwasher. Beyond is a small rear lobby with access to the rear garden. Also off the main reception room you will find the flexible third bedroom or extra reception room.
FIND US
Postcode : NR18 0HR
What3Words : ///spring.cools.towns
VIRTUAL TOUR
View our virtual tour for a full 360 degree of the interior of the property.
AGENTS NOTE
Buyers are advised there is a historic subsidence claim in relation to the porch at the front of the property which is an addition the main part of the house. The issue has been fully rectified and certified by a structural engineer with all the correct certification.
THE GREAT OUTDOORS
The pretty rear garden is fully enclosed with timber fencing and brick walls. You will find a paved patio area ideal for a table and chairs as well as central lawns and raised panting borders surrounding with shrubs and bushes. From the garden there is access to the rear of the garage as well as timber shed and a gate to the driveway to the side.
Location
Floorplan
-

Click the floorplan to enlarge
Virtual Tour
Similar Properties
For Sale
White Horse Street, Wymondham
Guide Price £280,000
- 3
- 2
- 1