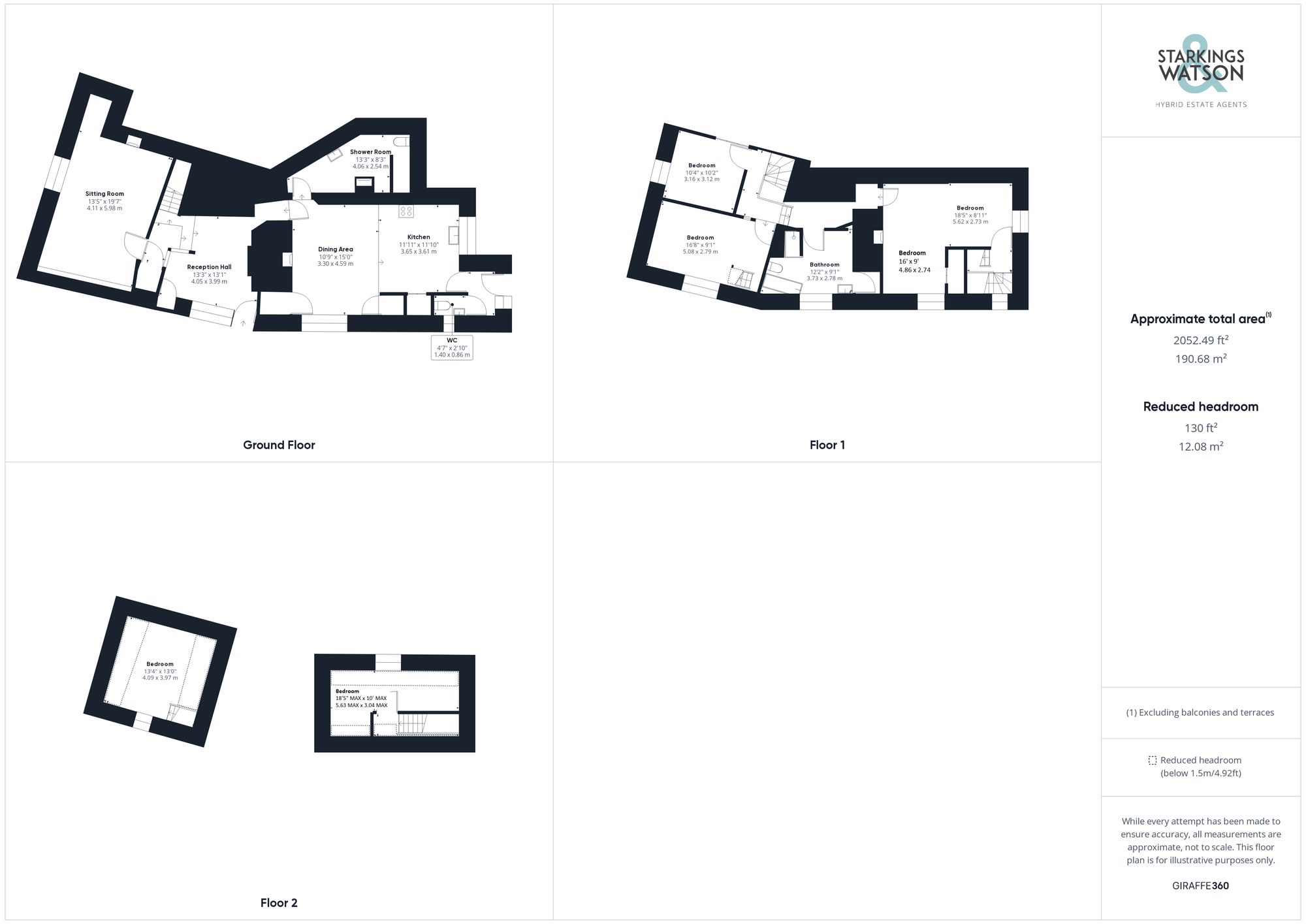For Sale
Denmark Street, Diss
Guide Price
£525,000
FEATURES
- Attached Period Home
- Generous & Private Cottage
- Town Centre Location
- Grade II Listed with Original Features Throughout
- Main Sitting Room with Inglenook
- Large Open Plan Kitchen/Dining Room
- Four/Five Bedrooms
- Shower Room & Family Bathroom
- Off Road Parking & Potential for Garage
Call our Diss office: 01379 450950
- House
- Bedrooms: 5
- Bathrooms: 2
- Reception Rooms: 3
Description
SETTING THE SCENE
The property can be found on Denmark Street opposite Fair Green. The main entrance door is found to the side of the building accessed off the private driveway, which leads to the side parking space and the hard standing parking area towards the end of the driveway with further properties accessed using the driveway. The driveway is owned by the property.
THE GRAND TOUR
Entering via the main entrance door to the side you will find a stunning entrance reception room with a storage cupboard and stairs to the first floor landing. There are also a range of exposed beams. To the left of the main hallway is the main sitting room located to the front of the house, a wonderfully proportioned room with exposed beams and an inglenook fireplace housing the woodburner as well as wooden flooring. Heading the other way from the main hallway you will find the true heart of the home, the kitchen/dining/family room. You will find another fireplace with gas fired stove and cupboard storage as well as a second back staircase and tiled flooring. The kitchen offers a hand crafted bespoke solid oak kitchen with wooden worktops over and pantry cupboard. The kitchen features a double range oven and plumbing for washing machine as well as Butler sink and space for fridge/freezer. Beyond the kitchen is a boot room/rear porch with a useful w/c and access to the rear garden. You will also find the ground floor shower room off the family room which offers plenty of character, with tiled flooring, exposed brick fireplace as well as double walk in shower tucked around the corner. Heading up to the first floor landing off the main staircase you will find a comfortable double bedroom to the front with wooden flooring. following the landing around there is then another double room with wooden flooring currently used as an office. This room has a ladder staircase leading up to an attic bedroom. The family bathroom is the next room off the landing with a bath and separate shower and built in cupboards as well wooden flooring and exposed beams. The master bedroom is found to the end of the hallway at the rear of the house. The main bedroom is a very generous room in size with a built in wardrobe as well as a brick built fireplace and exposed timber beams. The main bedroom can also be accessed from the back stairs from the kitchen. The rear landing provides further access to the top floor where you will find a further attic bedroom. There is also a cellar access from the main entrance hallway underneath a small section of the main house.
FIND US
Postcode : IP22 4BE
What3Words : ///filled.hills.contained
VIRTUAL TOUR
View our virtual tour for a full 360 degree of the interior of the property.
AGENTS NOTE
Buyers are advised the house is Grade II listed as well as having various flying freeholds attached. There is also a cellar not included on the floorplan. The driveway to the side is shared with three other properties beyond but is owned by the property in question. There is a legal obligation in place for the other properties to contribute to maintain as and when is required.
THE GREAT OUTDOORS
The well kept cottage style garden is more generous in size than you might expect with a south facing aspect. To the end of the garden you will find a hard standing area ideal for parking multiple vehicles but could also be used to build a garage (stp). Heading up the garden you will find a wide range of mature planting and shrubs creating an excellent degree of privacy. You will find well kept lawns and mature trees and shrubs as well. There is then a shingled and paved patio area to the rear of the house along with a large timber built shed/workshop and side gate onto the side driveway.
Location
Floorplan
Virtual Tour
Similar Properties
For Sale
Church Road, Shelfanger, Diss
Guide Price £575,000
- 5
- 3
- 4
