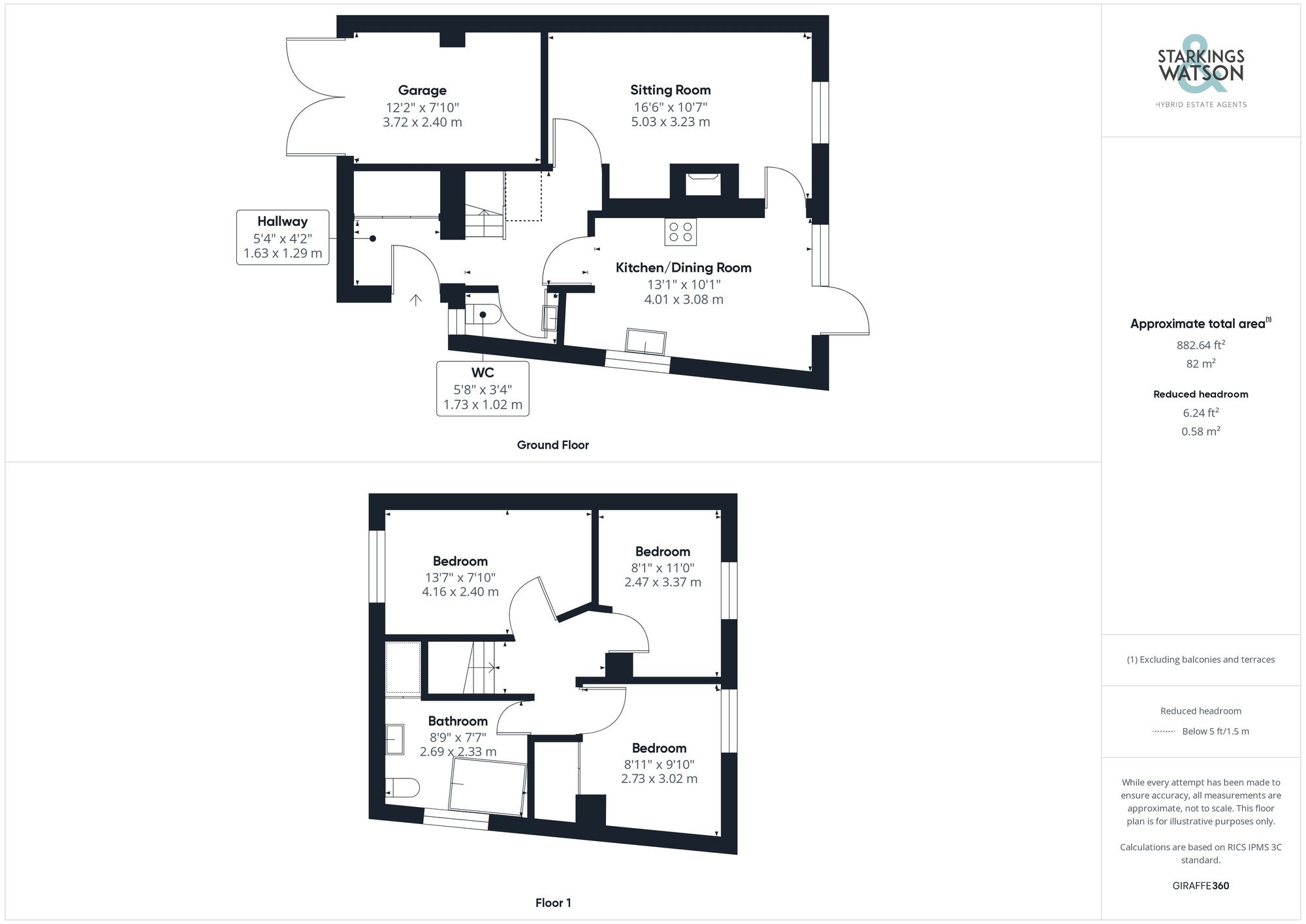For Sale
The City, Halvergate, Norwich
Guide Price
£240,000
FEATURES
- Tucked Away Cul-De-Sac Setting
- Semi-Detached Cottage Style Home
- Hall Entrance with Storage & W.C
- Kitchen/Dining Room
- Sitting Room with Feature Fireplace
- Three Double Bedrooms
- Large Family Bathroom
- Private Gardens & Integral Garage with Potential
Call our Brundall office: 01603 336556
- Cottage
- Bedrooms: 3
- Bathrooms: 1
- Reception Rooms: 1
Description
SETTING THE SCENE
A large shingle frontage offers off road parking for several vehicles, with access leading to the integral garage and main entrance. A shared side pathway leads to the rear garden with a timber access gate, and the oil tank to front.
THE GRAND TOUR
Once inside, a carpeted hall entrance can be found with stairs winding to the first floor landing where a useful storage or study space can be found underneath. A built in double cupboard can be found opposite providing storage, along with the newly fitted electric fuse box following through the hallway. A useful ground floor W.C can be found to your right hand side, with the kitchen sitting adjacent creating the hub of the home - with a range of wall and base level units to both sides. The kitchen offers extensive storage with tiled splash backs over the work surfaces, ample space for general white goods, whilst the cooking appliances include an inset electric ceramic hob and built-in electric oven. Tiled effect flooring runs underfoot with space for a dining table to the far end of the kitchen, with windows to side and rear, and a door heading out to the rear garden. The sitting room sits adjacent, being centred on a feature open fireplace with a pamment tiled hearth, fitted carpet and garden views through the rear facing window. Heading upstairs, a spacious landing includes a loft access hatch with doors leading off to the three bedrooms which are all spacious double rooms with attractive views to both the front and rear. The main family bathroom is equally spacious with tiled splash backs and a corner bath with electric shower over.
FIND US
Postcode : NR13 3PX
What3Words : ///loose.rank.promising
VIRTUAL TOUR
View our virtual tour for a full 360 degree of the interior of the property.
THE GREAT OUTDOORS
The rear garden offers a private and secluded lawned expanse with enclosed hedge and low level fence boundaries, whilst being finished with a range of mature planting and shrubbery. A patio seating area leads from the kitchen door, with ample space for storage sheds and raised beds. To the front of the property, access can be gained into the integral garage which offers double doors to front, power and lighting.
Location
Floorplan
-

Click the floorplan to enlarge
Virtual Tour
Similar Properties
For Sale
Thorpe Road, Haddiscoe, Norwich
Guide Price £275,000
- 3
- 1
- 1
For Sale
Granary Close, Freethorpe, Norwich
Guide Price £275,000
- 3
- 1
- 2
For Sale
Burgess Way, Brooke, Norwich
Guide Price £275,000
- 2
- 1
- 1