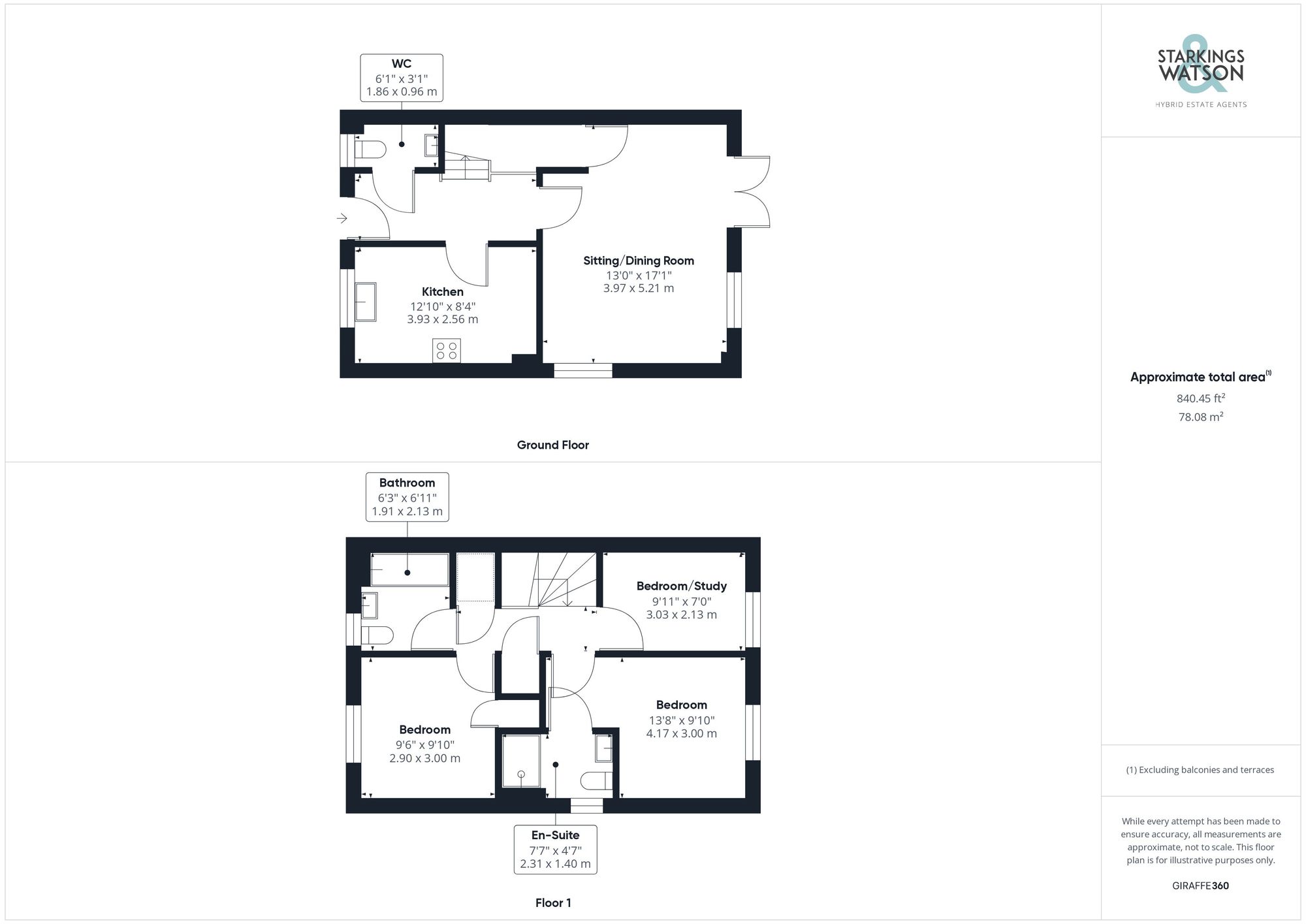Sold STC
Hare View, Great Ellingham, NR17
Guide Price
£290,000
FEATURES
- Semi-Detached House
- Immaculate Presentation Throughout
- Kitchen With Integrated Appliances
- 17' Sitting/Dining Room
- Family Bathroom & En-Suite
- Off Road Parking & Garage
- Farmed Field Views
Call our Wymondham office: 01953 438838
- House
- Bedrooms: 3
- Bathrooms: 2
- Reception Rooms: 1
Description
SETTING THE SCENE
The property can be found towards the end of this quiet cul-de-sac on your left hand side with the main access door positioned underneath a tiled and pitched awning while the driveway is located just beyond this, with enough parking space for multiple vehicles.
THE GRAND TOUR
As you head inside you are initially met with the ideal spot to hang your coat within the central hallway with wooden effect flooring underfoot and the tastefully decorated two piece cloakroom. Sitting opposite this room is the kitchen with an array of wall and base mounted storage, this beautifully fitted space has tilled flooring and a range of integrated appliances including a dishwasher, washing machine, fridge/freezer, dual ovens and electric hob with extraction above. The generously sized sitting/dining room sits overlooking the rear garden with uPVC French doors for easy access, offering space for a formal dining table, additional storage cupboard and enough floor space for a choice of sitting room layout and additional furnishings. The first floor landing gives you access into all three bedrooms, handy airing cupboard storage and the three piece family bathroom complete with a shower over the bath and wall mounted heated towel rail. Sitting next to this room is the second bedroom, a comfortable double room at the front of the property with built in storage cupboard and immaculate decor while the smaller of the three bedrooms is found at the top of the stairs towards the rear of the property, with views over the farmed fields behind, this space makes an ideal study, nursery or additional bedroom for a growing family. The main bedroom also makes the most of the views over the adjacent fields while also benefiting from an en-suite shower room with a walk in shower and tiled surround.
FIND US
Postcode : NR17 1TJ
What3Words : ///suave.below.tape
VIRTUAL TOUR
View our virtual tour for a full 360 degree of the interior of the property.
AGENTS NOTE
Buyers are advised as with many new build developments there is a communal service charge in place for the upkeep of the communal areas.
THE GREAT OUTDOORS
Exiting via the French doors from the sitting room you are first met with a sandstone patio seating area, ideal for soaking up the summer sunshine, with a pathway leading you down the side of the garden towards the personal access door of the garage passing the timber gate access onto the driveway. The rest of the garden is laid to lawn and immaculately maintained by the current owners with colourful flowering beds at the very rear of the garden.
Location
Floorplan
-

Click the floorplan to enlarge