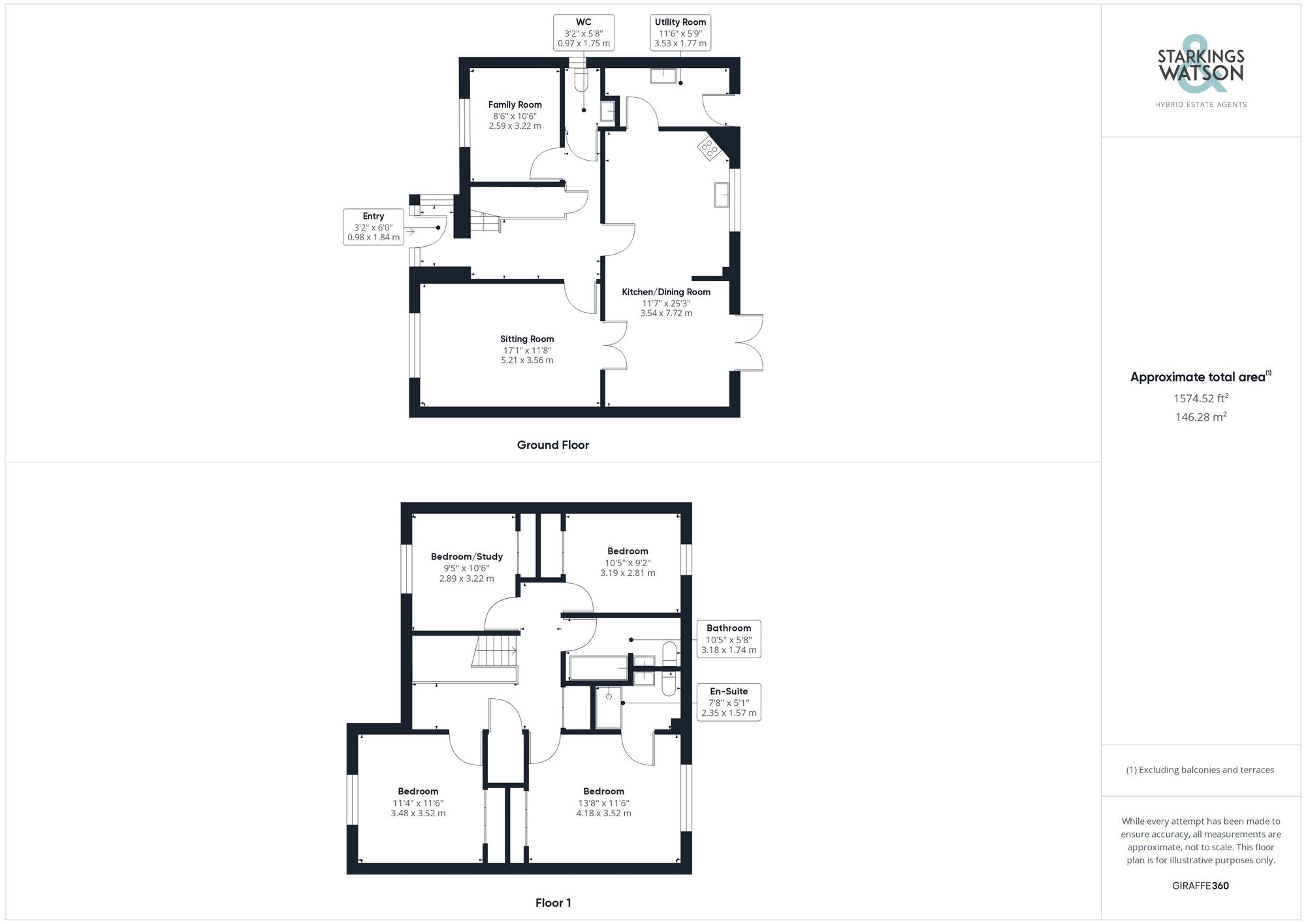For Sale
Tubby Drive, Poringland, Norwich
Guide Price
£500,000
FEATURES
- 2014 Built Detached Family Home
- High Quality Norfolk Homes Build
- Over 1570 Sq. ft (stms)
- Two Reception Rooms
- 25' Kitchen/Dining Room
- Four Double Bedrooms
- Enclosed Landscaped Gardens
- Double Garage & Driveway
Call our Poringland office: 01508 356456
- House
- Bedrooms: 4
- Bathrooms: 2
- Reception Rooms: 2
Description
SETTING THE SCENE
The attractive enclosed front lawn garden is bordered with wrought iron railings which enclose the space whilst offering a range of mature planting and shrubbery. The adjacent driveway offers off road parking and access to the garage building with gated access to the rear.
THE GRAND TOUR
Once inside, the porch and hall entrance are open plan with a barrier mat underfoot as you enter and tile flooring with underfloor heating directly in the hall entrance. Stairs rise to the first floor landing with the stairs including a contrasting range of painted balustrades and exposed wood handrails, and a useful storage space below. The living space leads off the hall entrance starting with the main sitting room which is finished with wood flooring underfoot and underfloor heating, feature fireplace, window to front and double doors which open into the dining room. The kitchen/dining room is open plan with tiled flooring underfoot with underfloor heating, French doors to the rear garden, built-in breakfast bar and a range of built-in kitchen units including an inset electric ceramic hob and built-in eye level electric double oven. There is ample room for appliances with the door taking you back into the hall entrance and also leading off to the utility room which includes a matching range of wall and base level units with space for laundry appliances, wall mounted gas fired central heating boiler and further door onto the rear garden. Back into the hall entrance, the ground floor W.C leads off with storage under the sink, with a useful study also located on the ground floor with tiled flooring and underfloor heating. Heading upstairs, the immaculate first floor offers a galleried landing with built-in storage cupboard and built-in double airing cupboard with a velux window to front offering excellent natural light. The four bedrooms all lead off the landing finished with fitted carpet and in true Norfolk home style include built-in wardrobes throughout. The main bedroom sits at the rear of the property enjoying the south sun with an adjacent en suite shower room including storage under the sink, tiled splash backs, velux window to rear, heated towel rail and built-in double shower cubicle. The family bathroom offers a similar finish with a shower over the bath, tiled splash backs, velux window to rear and tiled flooring.
FIND US
Postcode : NR14 7GN
What3Words : ///ambitions.diver.fanfare
VIRTUAL TOUR
View our virtual tour for a full 360 degree of the interior of the property.
AGENTS NOTE
Outline planning permission has been granted to build on the field adjacent to the property.
THE GREAT OUTDOORS
The rear garden enjoys the south sun and has been carefully landscaped to include an area of lawn and raised patio seating area which is adjacent to the garage - creating a walled courtyard feel. Low level wrought iron railings offer views over the adjacent fields at present, with timber panel fencing to the rear garden and a range of mature planting. A gated access leads to the driveway whilst a side door leads into the garage which is double in size with twin up and over doors to front power and lighting.
Location
Floorplan
-

Click the floorplan to enlarge
Virtual Tour
Similar Properties
For Sale
Long Road, Framingham Earl, Norwich
Guide Price £575,000
- 4
- 2
- 2
For Sale
Toprow, Wreningham, Norwich
Guide Price £575,000
- 3
- 2
- 2
For Sale
Sandy Lane, Taverham, NR8
In Excess of £575,000
- 4
- 2
- 2