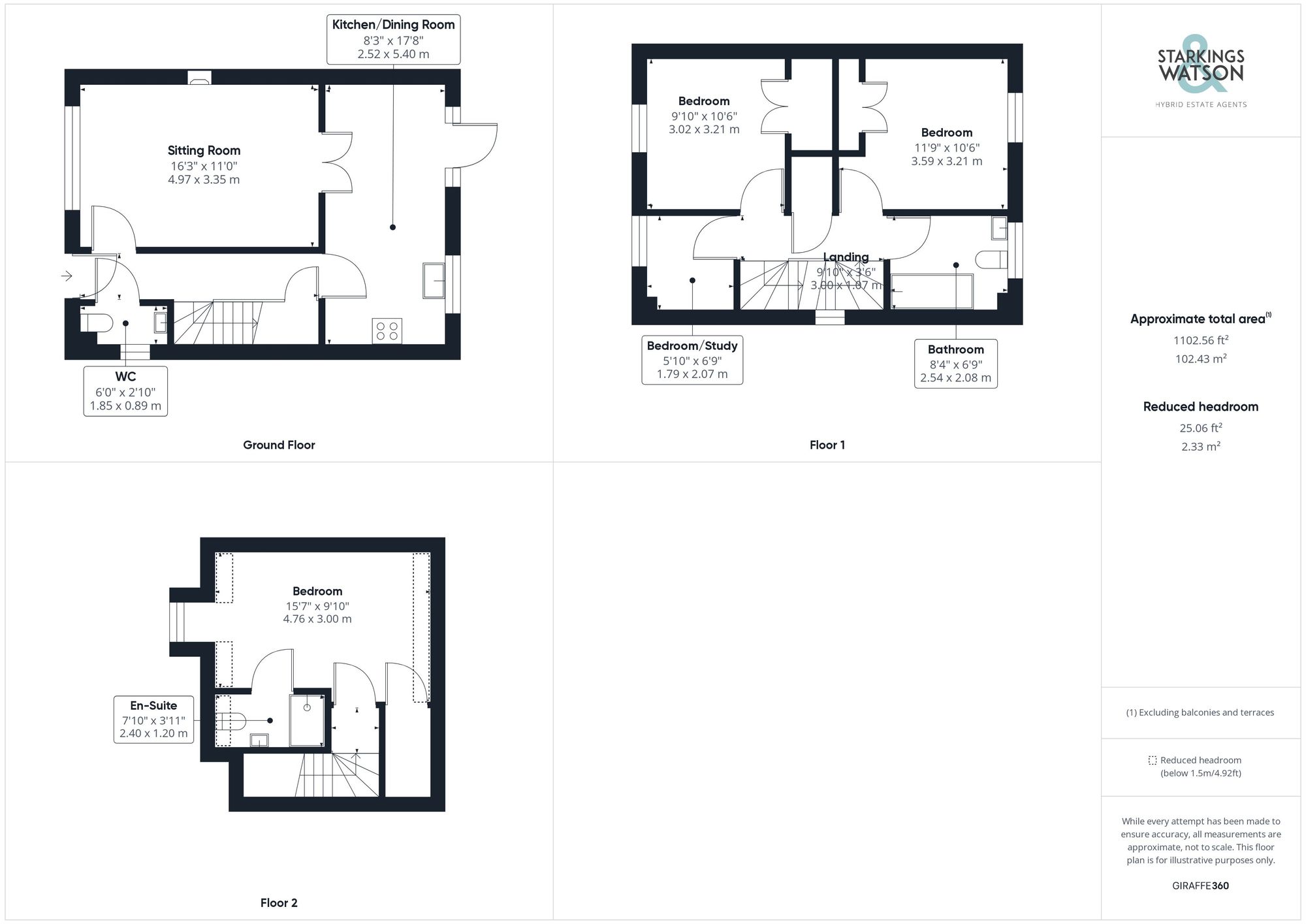Sold STC
62 Lord Nelson Drive, Costessey, NR5 0UE
Guide Price
£290,000
FEATURES
- End-Terrace Town House
- 16' Sitting Room
- Open Plan Kitchen & Dining Room
- Four Bedrooms Over Two Floors
- Family Bathroom & En-Suite
- Home Office/Study Potential
- Private Rear Garden
- Garage & Off Road Parking
Call our Costessey office: 01603 336446
- House
- Bedrooms: 4
- Bathrooms: 2
- Reception Rooms: 2
Description
SETTING THE SCENE
The property is found via a quiet shingled access road off the main access road, this leads passed the small terrace of houses to the garage and parking space. A communal playing area is found to the left of this access, to the front of the property. The property itself is set behind low level hedges, with a neat and tidy solution to bin storage coming in the form of a timber bin store enhancing the exterior aesthetics.
THE GRAND TOUR
Entering the light and bright main hallway, you will have access to all living accommodation on the ground floor, as well as the stairs to the rest of the property. The cloakroom, immediately to your right, offers a two piece suite complete with radiator. To your left is the well-lit sitting room with front facing aspect benefitting from sash windows, gas fireplace with marble hearth and mantle leading through the French doors into the open plan dining room and kitchen at the rear of the property and access into the rear garden. The kitchen, often the heart of entertainment in the home, boasts a variety of wall and base storage options. These accommodate several integrated appliances such as a dishwasher, washing machine, double oven, and a four-ring gas cooker with an extractor above, alongside space for a standalone fridge/freezer. The first floor gives access to the family bathroom, a three piece suite including the bath. The two double bedrooms on the floor both have expansive built in wardrobes with one facing the front of the property and the other at the rear. At the end of the hallway, which itself gives access to a handy storage cupboard, is the smaller of the bedrooms currently serving as a home office/study but it's versatility could also make an ideal nursery or fourth bedroom. The main bedroom is found on the second floor characterised by vaulted ceilings giving access to the loft space, built in storage cupboard and luxurious en-suite shower room with walk-in shower.
FIND US
Postcode : NR5 0UE
What3Words : ///hindering.brightly.resembles
VIRTUAL TOUR
View our virtual tour for a full 360 degree of the interior of the property.
THE GREAT OUTDOORS
To the rear of the property is a professionally landscaped rear garden featuring a oak pergola, giving way to the ideal outside sitting area set upon a sandstone patio which provides the perfect space for al fresco dining, with raised planting beds either side of the high-quality and well maintained artificial grass to the middle of the garden. An external power point and tap can also be found here. The owners have referenced how peaceful and tranquil the garden is within their time residing at the property.
Location
Floorplan
-

Click the floorplan to enlarge
Virtual Tour
Similar Properties
For Sale
Hall Moor Road, Hingham, Norwich
Guide Price £330,000
- 3
- 1
- 1
For Sale
Church Close, Cantley, Norwich
Guide Price £330,000
- 4
- 2
- 1
For Sale
Blackthorn Way, Poringland, Norwich
Guide Price £325,000
- 3
- 2
- 2