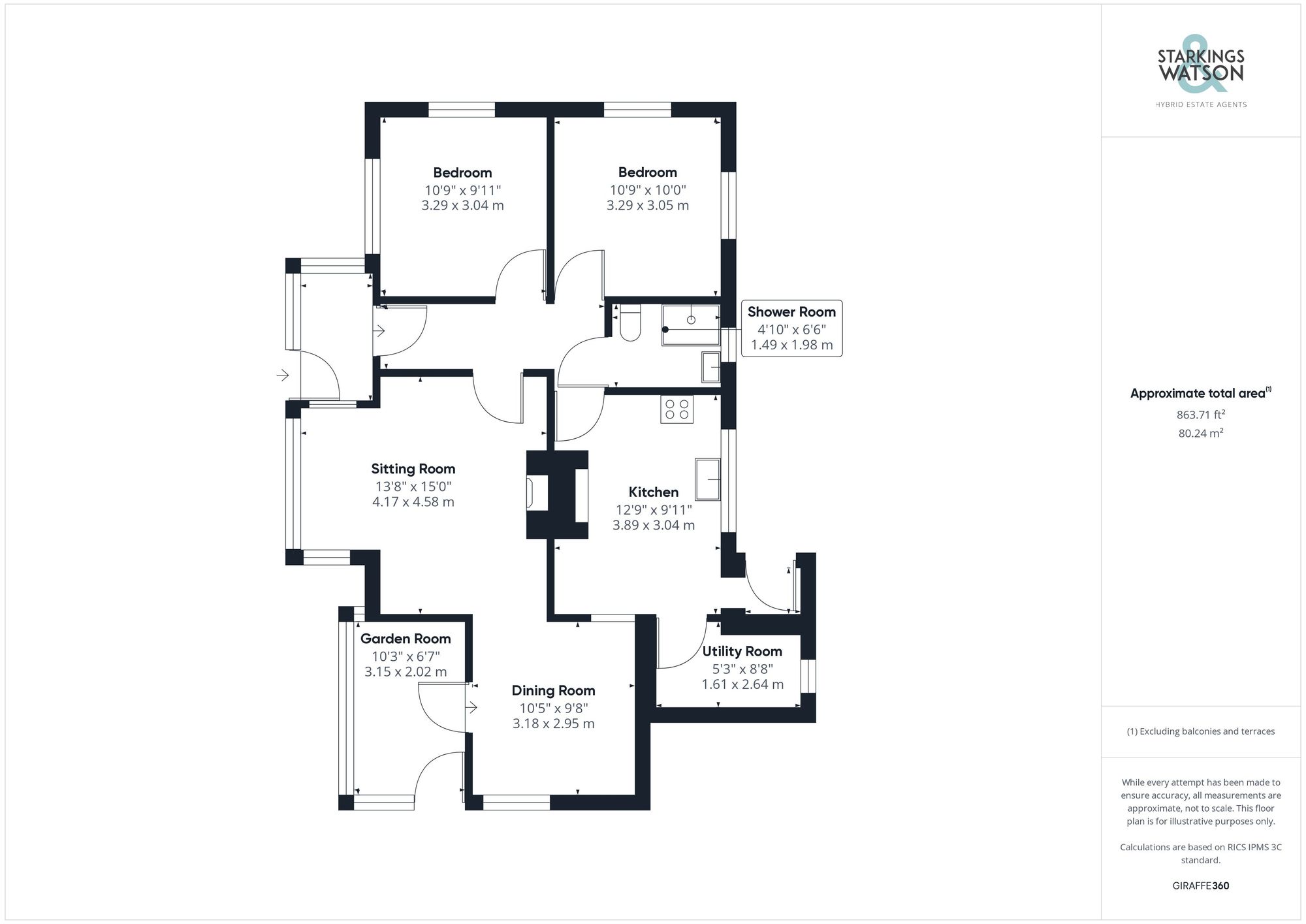For Sale
Laurel Drive, Brundall, Norwich
Guide Price
£335,000
FEATURES
- Motivated Seller!
- Detached Bungalow with Huge Potential
- Ample Parking & Gated Plot
- Two Open Plan Reception Rooms
- Kitchen with Separate Utility Room
- Two Double Bedrooms
- Wet Room
- Private Non-Overlooked Gardens
Call our Brundall office: 01603 336556
- Bungalow
- Bedrooms: 2
- Bathrooms: 1
- Reception Rooms: 2
Description
SETTING THE SCENE
A shingle parking area offers ample off road parking with an electric car charger installed. A large wrought iron gate provides access to the front garden and further parking - ready for landscaping. The front garden is fully enclosed with timber panel fencing whilst offering a mixture of hard standing shingle and lawned spaces, with access to the main property and detached garage structure. A timber picket fence leads to the rear garden whilst a shingle pathway to the side leads to the main entrance door.
THE GRAND TOUR
As you head inside, a porch entrance greets you providing coats and boot storage, with a further door to the main entrance hall, finished with stripped wood flooring underfoot, picture rail and doors leading to the bedroom and living accommodation. The main sitting room offers a walk-in bay window to the side, with fitted carpet underfoot and a feature cast iron wood burner with a tiled hearth. Open plan, the dining room is finished with stripped wood flooring and a window to front, with ample space for a dining table and huge potential to remodel the space incorporating the adjacent garden room - currently offering windows to side and a further door to the front driveway. The kitchen sits adjacent to the main living room offering a range of wall and base level units in a contrasting style, with space for an electric cooker and general white goods including a washing machine and dishwasher. The floor standing oil fired central heating boiler sits within a fireplace, with a door leading to the rear garden. A door also leads into the utility space, with a range of built-in cupboards and space for a fridge freezer. The two bedrooms enjoy views across the rear garden being finished with flooring underfoot. Completing the property is the wet-room style shower room, with non-slip vinyl flooring and tiled splash backs.
FIND US
Postcode : NR13 5RE
What3Words : ///decanter.format.bothered
VIRTUAL TOUR
View our virtual tour for a full 360 degree of the interior of the property.
THE GREAT OUTDOORS
The rear garden is laid to lawn, with timber picket fencing to both sides enclosing the garden space which is finished with high level timber panel fencing for security and privacy, whilst offering a range of mature shrubbery, hedging and planting.
Location
Floorplan
-

Click the floorplan to enlarge
Virtual Tour
Similar Properties
Sold STC
St. Edmunds Road, Lingwood, Norwich
Guide Price £380,000
- 4
- 2
- 2
For Sale
Danesbower Lane, Blofield, Norwich
Guide Price £375,000
- 3
- 1
- 1