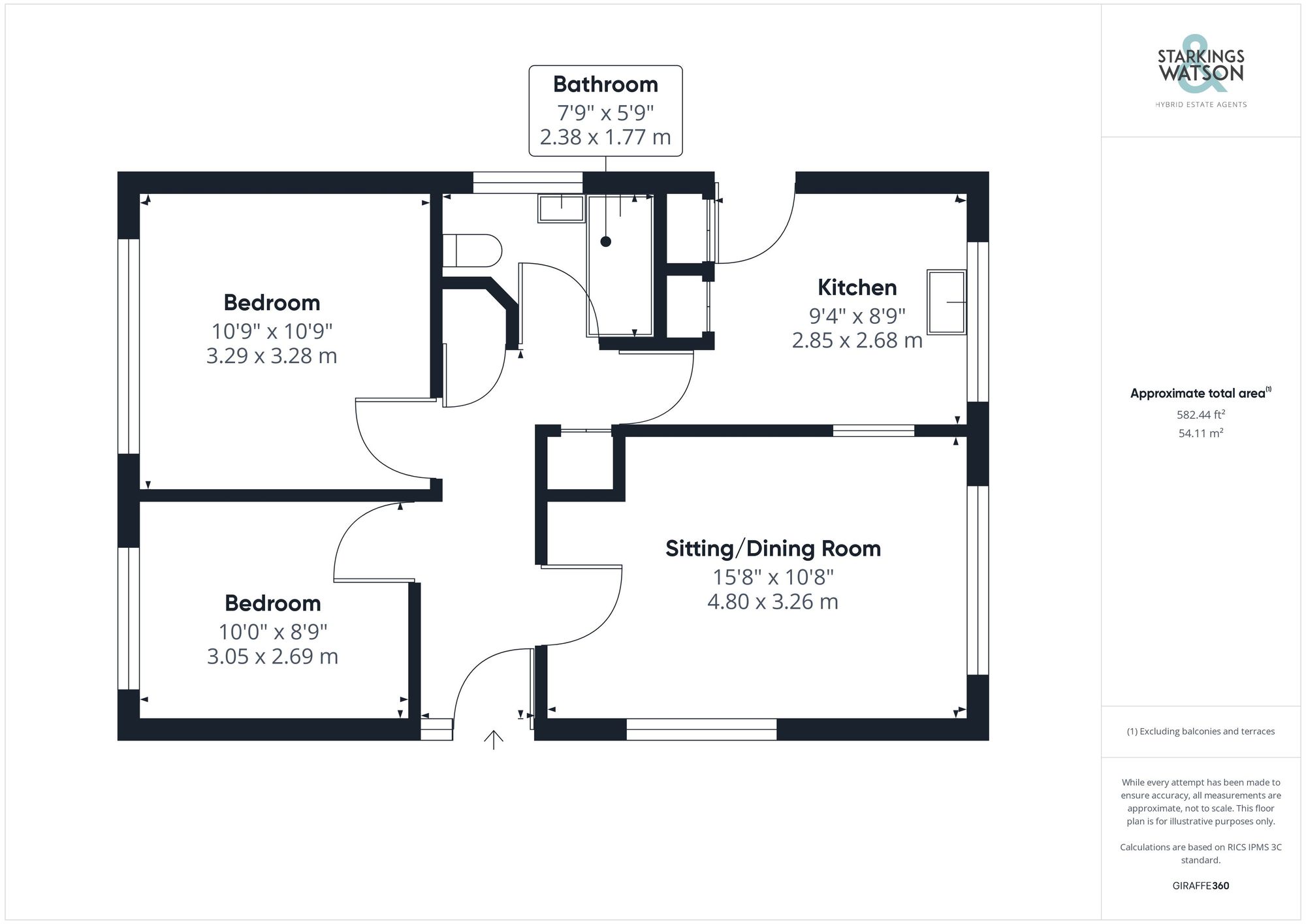Sold STC
Dovedale Road, Tacolneston, Norwich
Guide Price
£245,000
FEATURES
- No Chain!
- Detached Bungalow
- Re-decorated & Ready to Move-in
- Electric Heating & uPVC Double Glazing
- Kitchen with Pantry Storage
- Two Bedrooms
- Family Bathroom with Shower
- Enclosed Gardens & Garage
Call our Wymondham office: 01953 438838
- Bungalow
- Bedrooms: 2
- Bathrooms: 1
- Reception Rooms: 1
Description
SETTING THE SCENE
Situated in a cul-de-sac setting with a lawned front garden, the adjacent hard standing driveway offers tandem parking with access to the garage.
THE GRAND TOUR
As you step inside through the uPVC entrance door, wood effect flooring can be found within the hallway along with a built-in storage cupboard and loft access hatch. Immediately to your right is the main sitting room with dual aspect windows creating a light and bright feel, whilst wood effect flooring continues underfoot for ease of maintenance. The kitchen also sits to the front of the property with a range of wall and base level units, including space for an electric cooker and general white goods, with two built-in pantry cupboards and a door leading out to the garden. The bedrooms both sit to the rear of the property, finished with fitted carpet underfoot and uPVC windows to rear. Serving both bedrooms is the family bathroom, which is partly tiled and includes a three piece suite with a mixer shower tap.
FIND US
Postcode : NR16 1BS
What3Words : ///thinkers.crossword.birds
VIRTUAL TOUR
View our virtual tour for a full 360 degree of the interior of the property.
THE GREAT OUTDOORS
The rear garden is fully enclosed and accessed via the gated entrance on the driveway or the kitchen door. Mainly laid to lawn, various shrubbery and hedging can be found to one corner, with potential to reinstate a feature flower bed next to the patio, which runs along the rear of the property. The garage offers an up and over door to front, and a door to side.
Location
Floorplan
-

Click the floorplan to enlarge
Virtual Tour
Similar Properties
For Sale
Winstanley Road, Dussindale, Norwich
Guide Price £280,000
- 3
- 2
- 1
Sold STC
Framingham Crescent, Poringland, Norwich
Guide Price £280,000
- 3
- 2
- 1
For Sale
Braydeston Crescent, Brundall, Norwich
Guide Price £280,000
- 2
- 1
- 1