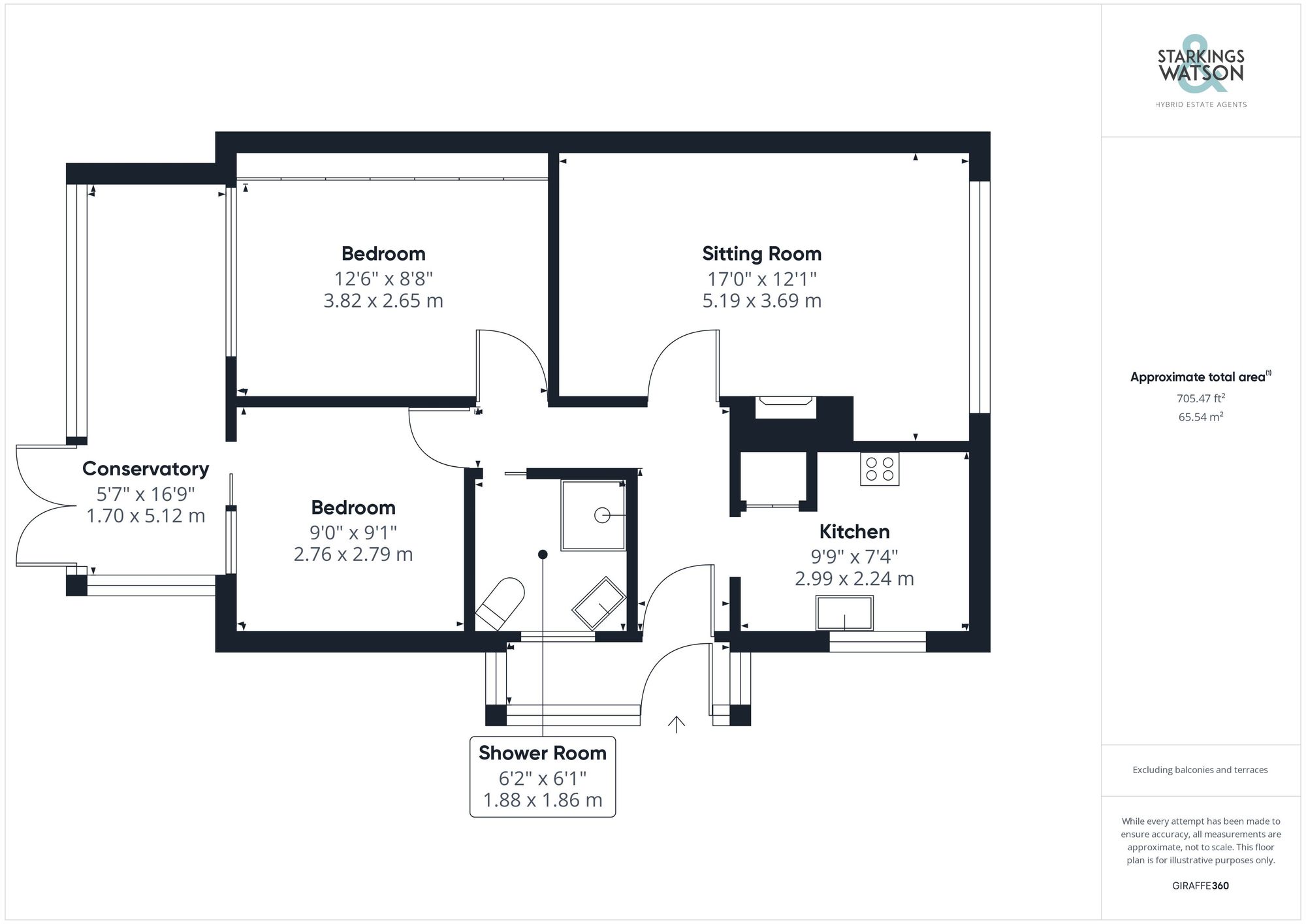For Sale
Elms Close, Earsham, Bungay
Guide Price
£195,000
FEATURES
- No Chain!
- Semi Detached Bungalow
- Large Sitting/Dining Room
- Two Bedrooms
- Conservatory and Kitchen
- Private and Well Kept rear Garden
- Driveway Parking and Garage
- Popular Village Location
Call our Bungay office: 01986 490590
- Bungalow
- Bedrooms: 2
- Bathrooms: 1
- Reception Rooms: 1
Description
SETTING THE SCENE
Accessed via the cul-de-sac you will find hard standing driveway parking to the front and side with the addition of bushes to the front with low level brick wall. The driveway leads to the single garage to the rear with up and over door, power and lighting. From the side driveway there is gated access to the rear garden also.
THE GRAND TOUR
Entering the bungalow from the side approach you will find a porch leading into the hall entrance. The hallway provides access to all rooms and provides access to the loft. The kitchen to the right features a built in cupboard alongside fitted units and rolled edge worktops over. There is then space for various white goods as well as integrated electric oven and electric hob. The main reception room can be found overlooking the front of the bungalow with feature fireplace and wood effect flooring. The shower room has been upgraded and offers an accessible shower with thermostatic shower. Beyond you will find two ample bedrooms one of which provides access to the extended conservatory to the rear currently used as a dining room. The conservatory provides access to the rear garden.
FIND US
Postcode : NR35 2TD
What3Words : ///plugs.discouraged.butter
VIRTUAL TOUR
View our virtual tour for a full 360 degree of the interior of the property.
THE GREAT OUTDOORS
The private rear garden is enclosed and offers an excellent space to be enjoyed and benefits greatly from the sunny aspect. The garden features a paved patio with space for table and chairs as well as lawns and mature planting borders with shrubbery. There is a paved pathway and further shingled areas as well as two timber built sheds and access to the garage from the rear.
Location
Floorplan
-

Click the floorplan to enlarge
Virtual Tour
Similar Properties
Sold STC
Waterside Drive, Ditchingham, Bungay
In Excess of £220,000
- 232
- 2
- 1
For Sale
Tower Mill Road, Bungay
Guide Price £220,000
- 2
- 1
- 1