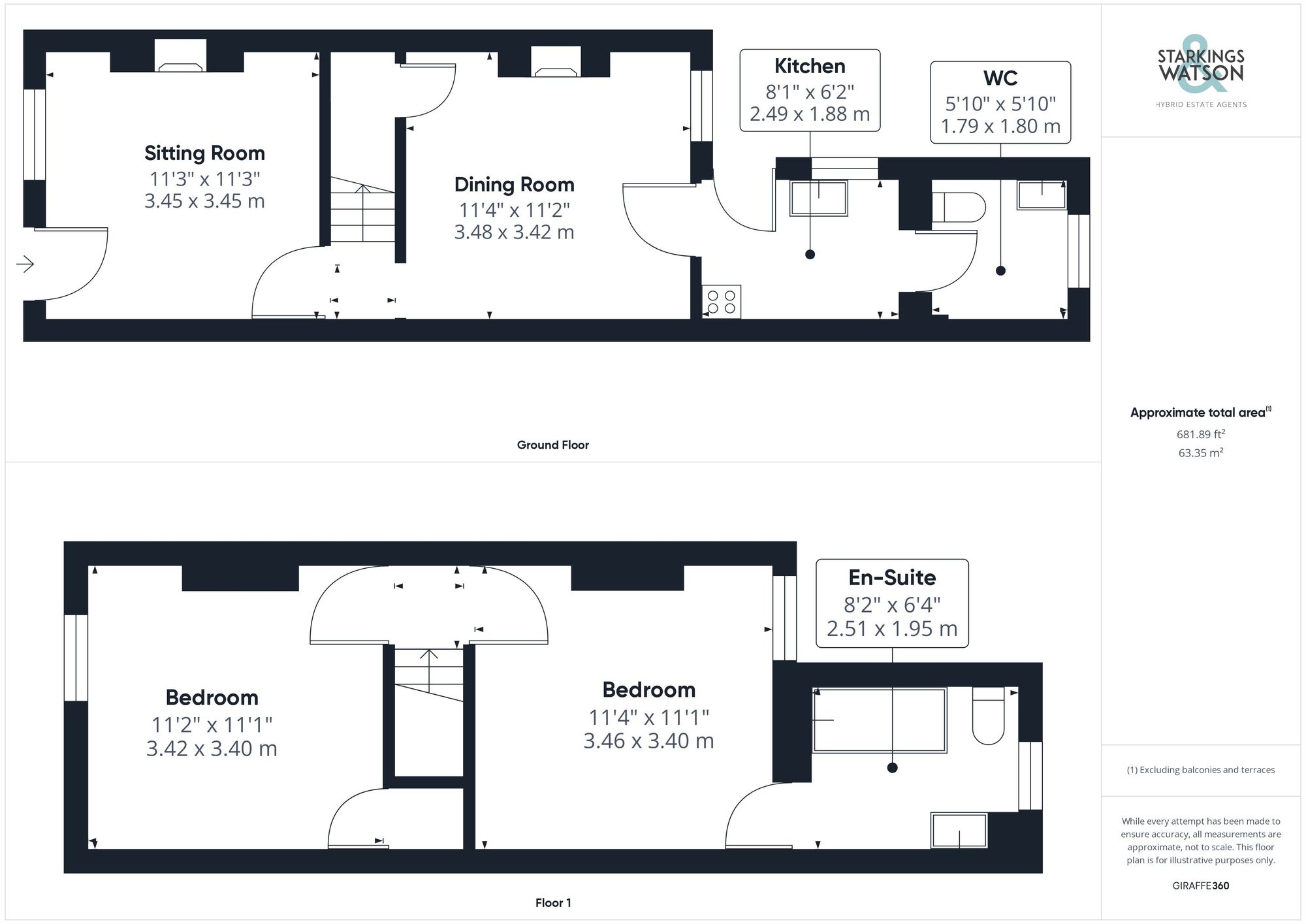For Sale
Berners Street, Norwich
Guide Price
£215,000
FEATURES
- Mid-Terrace House
- Good Decorative Order
- 11' Sitting Room & 11' Dining Room
- Kitchen with Integrated Appliances
- Two Double Bedrooms
- Family Bathroom & Cloakroom
- Private Rear Garden
- Perfect First Time Buy or Investment
Call our Centralised Hub & Head Office office: 01603 336116
- House
- Bedrooms: 2
- Bathrooms: 1
- Reception Rooms: 2
Description
SETTING THE SCENE
The property is elevated from the street with gentle steps towards the front door and a raised shingle frontage all leading to the front door.
THE GRAND TOUR
Stepping inside you are first met with the sitting room boasting wooden flooring. This generous room offers enough space for a choice of layout of soft furnishings and a large uPVC double glazed window to the front. Walking past the stairs onto the first floor is the dining room, offering wooden flooring, this room makes the ideal dining room with space for a formal dining table and additional understairs storage and rear facing window before opening into the fitted kitchen. Within the kitchen there is a range of wall and base mounted storage over the tiled flooring with tiled splash backs, chrome sink and a built in oven and hob with extraction above. Just beyond the kitchen is a sizeable cloakroom with rear facing frosted glass window and heated towel rail. The first floor landing splits in two directions with the left leading to the first double bedroom, with a front facing aspect which currently functions as a storage room but makes the perfect double bedroom with above the stairs built in storage cupboard. To your right is the main bedroom, slightly larger than the front bedroom with a rear facing aspect this room opening into the en-suite three piece shower room with a tiled surround and radiator.
FIND US
Postcode : NR3 2JN
What3Words : ///stared.supply.joke
VIRTUAL TOUR
View our virtual tour for a full 360 degree of the interior of the property.
THE GREAT OUTDOORS
The rear garden is easy to maintain while offering the ideal space to enjoy the warmer months fully enclosed on one side and the rear with timber fencing and a tall brick wall to the other side. Initially there is a brick weave seating area stepping up into the lawned garden space and patio at the rear for a timber shed. The garden is bisected but benefits from being on the end of the arrangement meaning the occupants of this home have a right of access through adjacent gardens but no access is allowed into the garden of this property.
Location
Floorplan
-

Click the floorplan to enlarge
Virtual Tour
Similar Properties
For Sale
White Hart Street, East Harling, Norwich
Guide Price £245,000
- 2
- 1
- 1
Sold STC
Dovedale Road, Tacolneston, Norwich
Guide Price £245,000
- 2
- 1
- 1