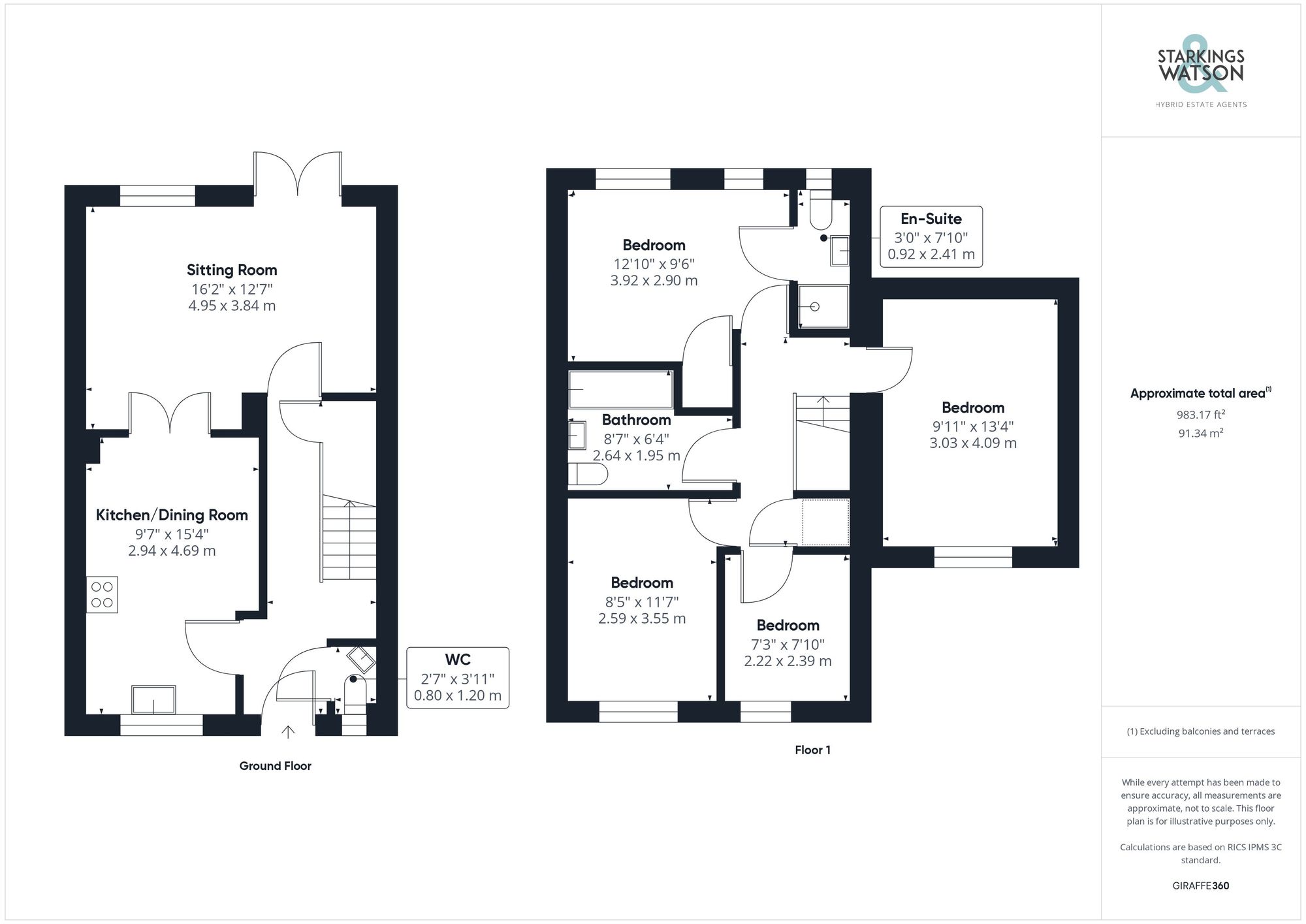For Sale
Wessex Drive, Carbrooke, Thetford
Guide Price
£250,000
FEATURES
- Motivated Vendors!
- Semi-Detached Home
- Cul-De-Sac Position
- Just over 1000 SQFT of Accommodation (stms)
- Four Ample Bedrooms & Two Bathrooms
- Kitchen/Dining Room & Separate Sitting Room
- South Facing Landscaped Rear Gardens
- Off Road & Car Port Parking
Call our Centralised Hub & Head Office office: 01603 336116
- House
- Bedrooms: 4
- Bathrooms: 2
- Reception Rooms: 1
Description
IN SUMMARY
Guide Price £250,000 - £260,000. Presented in EXCELLENT ORDER and furnished with style is this linked SEMI-DETACHED HOME tucked quietly within a small CUL-DE-SAC in Carbrooke on the edge of WATTON. The home itself extends to over 1000 SQFT (stms) with a welcoming entrance hallway and w/c, kitchen/dining room with a range of modern units and space for various appliances as well as a large dining table. Via a set of double internal doors you will find the sitting room to the rear which opens onto the garden. On the first floor there is plenty of space for a growing family as you benefit from extra space over the car port! There are FOUR BEDROOMS in total with three doubles and one single. The master bedroom benefits from an en-suite and there is a stylish main family bathroom also. Externally, to the front there is off road parking as well as the covered car port and a sunny LANDSCAPED REAR GARDEN.
SETTING THE SCENE
Approached via Wessex Drive the house can be found towards the end of a small and quiet cul-de-sac, well located for a range of local amenities and schools. The house provides car port parking to the side with another space in front providing off road parking for two vehicles. There is a side access from the carport to the rear garden as well as a small landscaped front garden with path leading to the main entrance door to the front.
THE GRAND TOUR
Entering via the main entrance door to the front you will find a very welcoming entrance hallway with the stairs to the first floor landing and the w/c. There is a wood effect flooring, panelled walls and a useful understairs cupboard. The first room to the left is the kitchen/diner which has been upgraded and offers a range of wall and base units with rolled edge worktops over alongside electric oven and hob with extractor fan over as well as space for all further white goods. There is a panelled wall creating a cosy space for a large dining table as well as tiled flooring. Via a set of double internal door you will then find the sitting room to the rear of the house. The sitting room is stylishly furnished and offers doors opening onto the rear garden as well as another door leading back round to the hallway. Heading up stairs there are four bedrooms and a bathroom off the landing with the benefit of extra space above the carport. There are two rooms to the front of the house as well as another comfortable double over the carport. The main bedroom is found to the rear with the benefit of a fitted cupboard and en-suite shower room with rainfall shower.
FIND US
Postcode : IP25 6ZD
What3Words : ///overjoyed.kick.headrest
VIRTUAL TOUR
View our virtual tour for a full 360 degree of the interior of the property.
AGENTS NOTE
We are advised there is to be a communal site charge for the development which has not yet been charged.
THE GREAT OUTDOORS
The sunny and landscaped rear garden provides a tidy space to be enjoyed all year round. There is a paved patio leading from the double doors in the sitting room providing an ideal spot for dining and entertaining. There is a step leading up to the main section of lawn with further decked area to the rear as well as a timber shed and planting borders to the side and rear.
Location
Floorplan
-

Click the floorplan to enlarge
Virtual Tour
Similar Properties
For Sale
Harvest Road, Watton, IP25
Guide Price £265,000
- 3
- 2
- 1