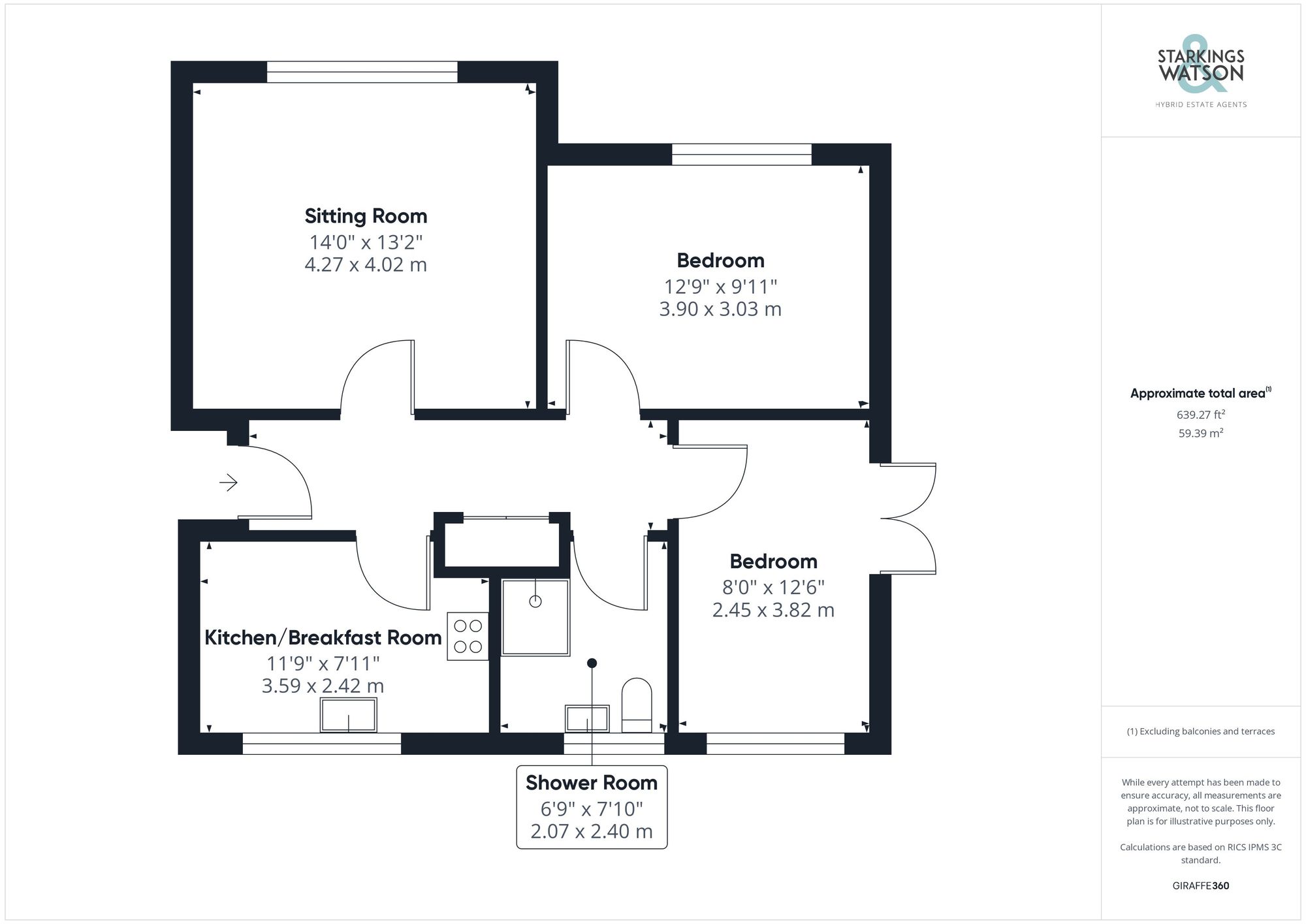Sold STC
The Linnets, New Costessey, NR5
Guide Price
£250,000
FEATURES
- No Chain
- Detached Bungalow
- Tucked Away on a Private Drive
- Generous Sitting Room
- Two Double Bedrooms
- Adapted Shower Room & Widened Hallway
- Private & Enclosed Rear Garden
- Off Road Parking & Garage
Call our Costessey office: 01603 336446
- Bungalow
- Bedrooms: 2
- Bathrooms: 1
- Reception Rooms: 1
Description
SETTING THE SCENE
Just off the street via a private driveway leading towards a small collection of properties where a long brick weave drive allows parking for multiple vehicles moving towards the brick garage with up and over door to the front. A gentle step up through the front archway leads you towards the front door with a covering above.
THE GRAND TOUR
Stepping inside you are first met with the central hallway granting access to all living spaces within the accommodation with carpeted flooring underfoot and large storage cupboard built in. To your right as you enter is the fitted kitchen with all wooden effect flooring underfoot and an array of wall and base mounted storage set around wooden effect work surfaces giving way to an integrated gas hob with extraction above and oven whilst still leaving room for a washing machine and fridge. The sitting room sits adjacent to this space, a large open room with all carpeted flooring underfoot, large uPVC double glazed window to the front with radiator below, this room allows for a choice off layout due to its conventional size and open space. Further down the hallway, the adapted shower room can be found to your right with an all tiled surround. This space features a walk in shower with wall mounted radiator and frosted glass window into the rear garden. The larger of the bedroom sits opposite this to your left in the hallway, a generously sized double room with a front facing aspect and radiator below with all carpeted flooring whilst the second bedroom sits right at the end of the hallway with a dual aspect and French doors into the rear garden. The carpeted flooring currently gives way to a dining table and second seating area, but would make a brilliant double bedroom if desired.
FIND US
Postcode : NR5 0RY
What3Words : ///loaf.hint.target
VIRTUAL TOUR
View our virtual tour for a full 360 degree of the interior of the property.
THE GREAT OUTDOORS
Externally, the property offers a fully enclosed garden space, predominantly laid to lawn with planting borders around the edges and in front of timber fencing. A brick weave pathway takes you around the immediate proximity of the home at the rear and side whilst a slight raise leads you into the rear and side garden spaces.
Location
Floorplan
-

Click the floorplan to enlarge
Virtual Tour
Similar Properties
For Sale
Oaklands Close, Halvergate, Norwich
Guide Price £285,000
- 4
- 1
- 2
Sold STC
Woodcroft Close, Sprowston
Guide Price £280,000
- 2
- 1
- 1